858 N Branch Hortonville Road, North Branch, NY 12745
Local realty services provided by:Better Homes and Gardens Real Estate Dream Properties
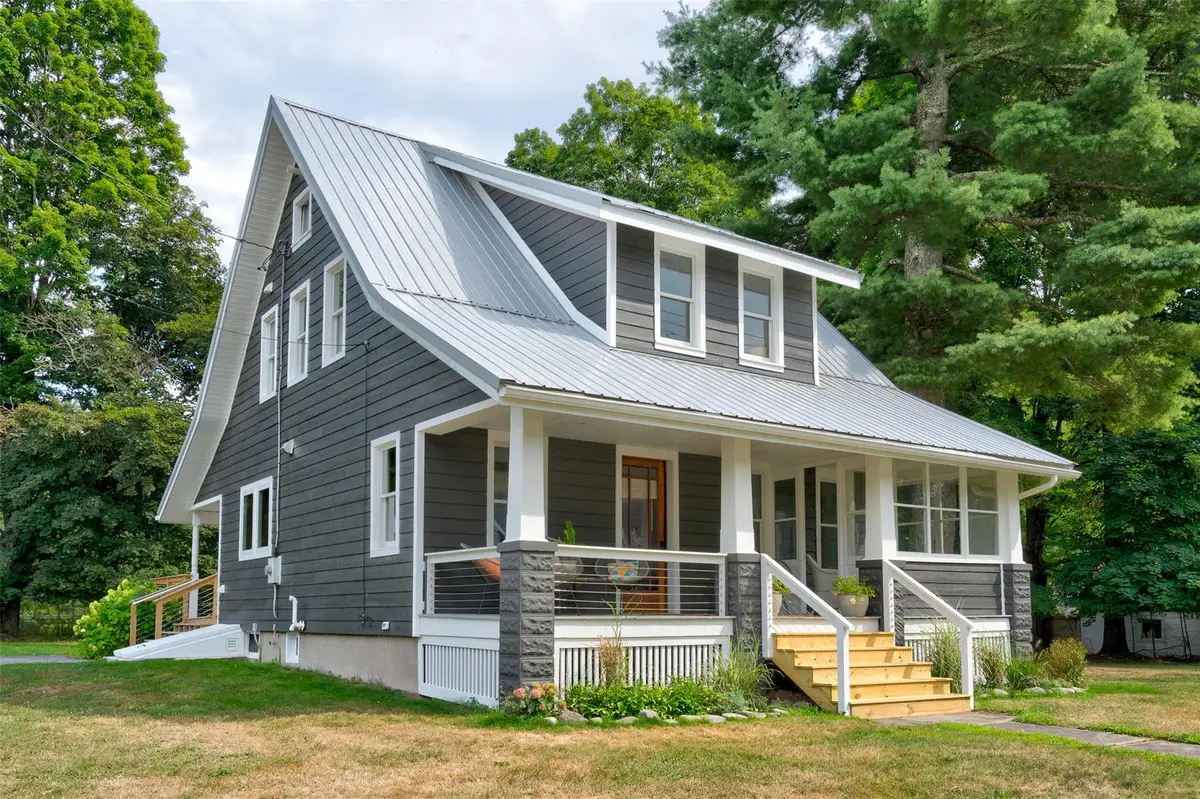
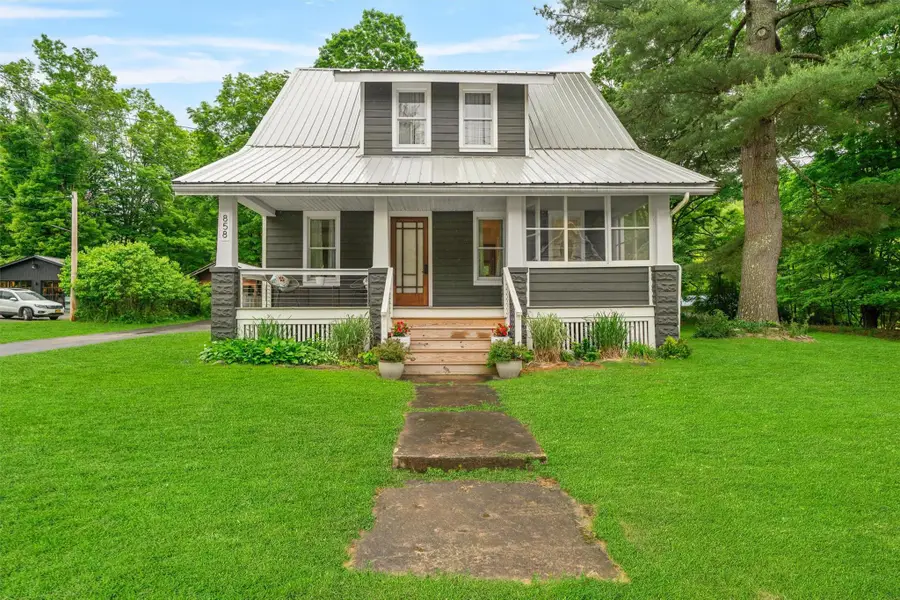
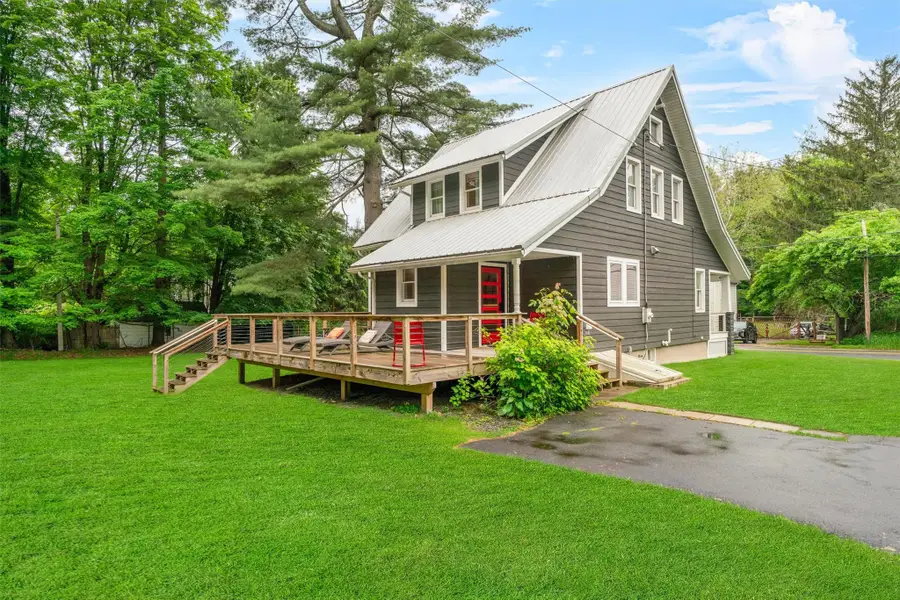
Listed by:barry becker
Office:keller williams hudson valley
MLS#:867115
Source:One Key MLS
Price summary
- Price:$470,000
- Price per sq. ft.:$313.33
About this home
Classic 1931 Cape Cod Charm Meets Modern Country Living. Step into the warmth of this completely renovated 1931 Cape Cod home, where Arts and Crafts character blends seamlessly with contemporary comforts. Tucked away in a quaint country village just eight minutes from the vibrant town of Callicoon, this three-bedroom, three-bath beauty is a rare gem. Every detail has been thoughtfully updated, from all-new systems that meet today’s standards to a reimagined floor plan that enhances both flow and functionality to create three stunning bathrooms and three spacious bedrooms, offering just the right mix of privacy and gathering spaces. What truly sets this home apart is the harmony of old and new. The renovation preserves the original Arts and Crafts detailing, ensuring that the home’s cozy, country charm remains intact. Even the newly added woodwork matches the decades-old craftsmanship perfectly, creating a seamless blend that honors the past while embracing the future. A welcoming slate-floored mudroom sets the tone for relaxed country living when you enter the heart of the home, the modern chef’s kitchen, boasting quartz counters and stainless LG appliances—a space designed for both everyday meals and festive dinner parties. The kitchen opens directly to the inviting dining room, where memories will be made over shared meals and laughter. Step into the living room, a space with peaceful ambiance that oozes charm with beautiful woodwork to wind down the evening. From the beautiful tilework in the bathrooms to the natural light that floods every corner, this home is the perfect balance of elegant functionality and classic charm. Don’t miss your chance to own this thoughtfully transformed retreat in the heart of the countryside!
Contact an agent
Home facts
- Year built:1931
- Listing Id #:867115
- Added:55 day(s) ago
- Updated:July 24, 2025 at 02:40 AM
Rooms and interior
- Bedrooms:3
- Total bathrooms:3
- Full bathrooms:3
- Living area:1,500 sq. ft.
Heating and cooling
- Cooling:Central Air, Ductless
- Heating:Baseboard, Propane
Structure and exterior
- Year built:1931
- Building area:1,500 sq. ft.
- Lot area:0.43 Acres
Schools
- High school:Sullivan West High School At Lake Huntington
- Middle school:SULLIVAN WEST HIGH SCHOOL AT LAKE HUNTINGTON
- Elementary school:Sullivan West Elementary
Utilities
- Water:Well
- Sewer:Septic Tank
Finances and disclosures
- Price:$470,000
- Price per sq. ft.:$313.33
- Tax amount:$5,758 (2024)
New listings near 858 N Branch Hortonville Road
- New
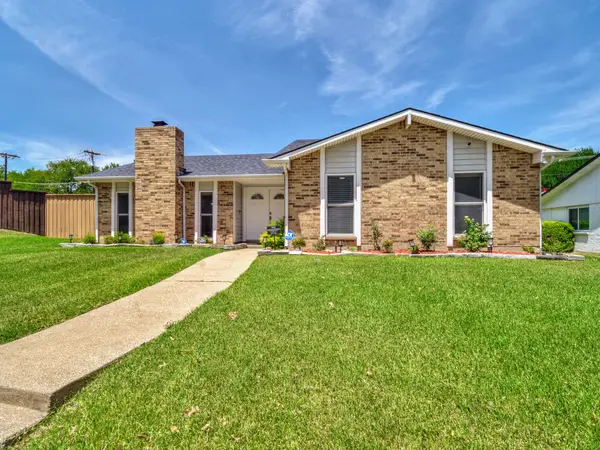 $499,900Active3 beds 2 baths2,051 sq. ft.
$499,900Active3 beds 2 baths2,051 sq. ft.1121 Bass Drive, Plano, TX 75025
MLS# 21017831Listed by: FATHOM REALTY LLC - New
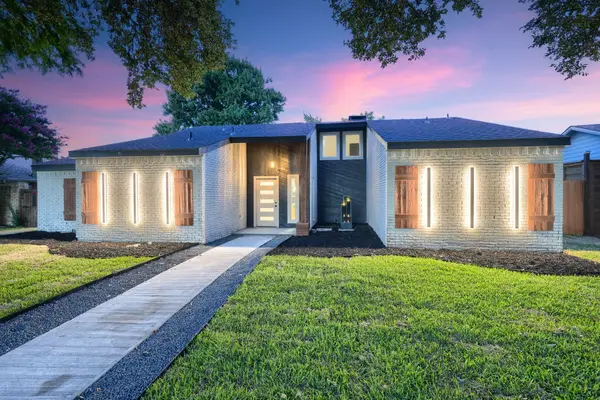 $490,000Active3 beds 2 baths1,867 sq. ft.
$490,000Active3 beds 2 baths1,867 sq. ft.2000 Fresno Road, Plano, TX 75074
MLS# 21007902Listed by: EXP REALTY - New
 $770,000Active5 beds 4 baths3,509 sq. ft.
$770,000Active5 beds 4 baths3,509 sq. ft.8425 Brooksby Drive, Plano, TX 75024
MLS# 21018262Listed by: DASH REALTY - New
 $555,000Active4 beds 3 baths2,348 sq. ft.
$555,000Active4 beds 3 baths2,348 sq. ft.3012 Creekbend Drive, Plano, TX 75075
MLS# 21012490Listed by: FIRST-IN REALTY - New
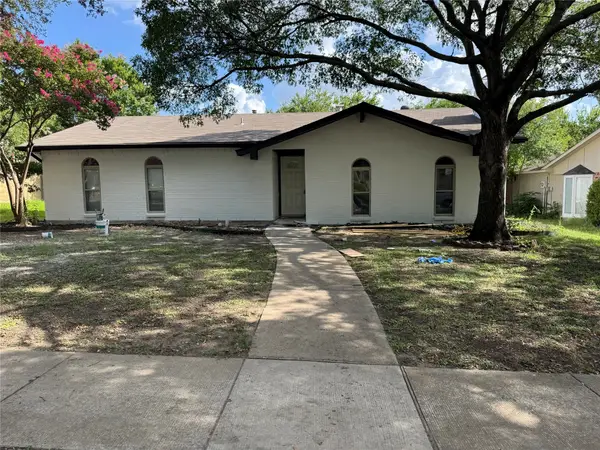 $350,000Active3 beds 2 baths1,606 sq. ft.
$350,000Active3 beds 2 baths1,606 sq. ft.1420 Cross Bend Road, Plano, TX 75023
MLS# 21018577Listed by: WM REALTY TX LLC - Open Sat, 11am to 3pmNew
 $390,000Active3 beds 2 baths1,851 sq. ft.
$390,000Active3 beds 2 baths1,851 sq. ft.3405 Pony Drive, Plano, TX 75074
MLS# 21017112Listed by: COLDWELL BANKER APEX, REALTORS - New
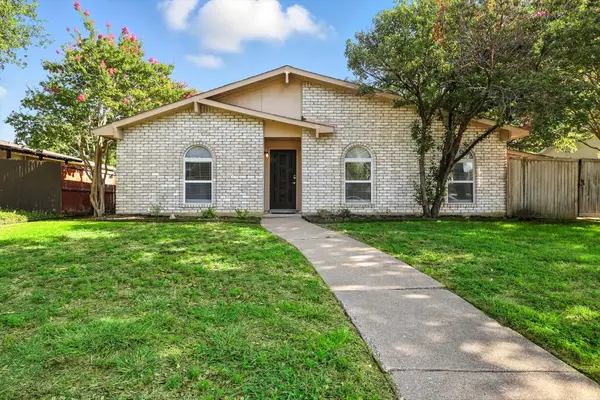 $330,000Active3 beds 2 baths1,565 sq. ft.
$330,000Active3 beds 2 baths1,565 sq. ft.1629 Shreveport Trail, Plano, TX 75023
MLS# 21015554Listed by: INC REALTY LLC - New
 $615,000Active4 beds 3 baths2,748 sq. ft.
$615,000Active4 beds 3 baths2,748 sq. ft.3008 Martello Lane, Plano, TX 75074
MLS# 21015565Listed by: REAL - Open Sat, 11am to 2pmNew
 $950,000Active5 beds 4 baths3,814 sq. ft.
$950,000Active5 beds 4 baths3,814 sq. ft.3421 Estacado Lane, Plano, TX 75025
MLS# 21007168Listed by: KELLER WILLIAMS FRISCO STARS - New
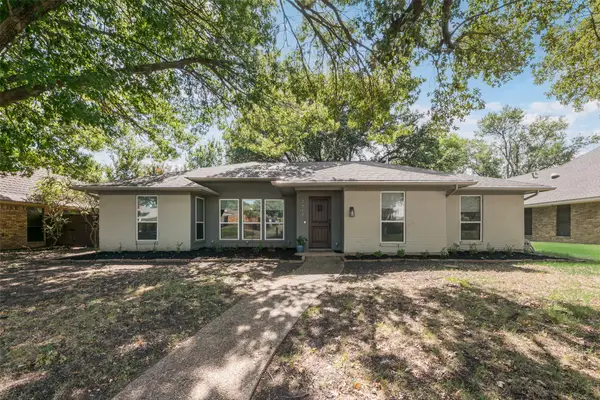 $445,000Active3 beds 2 baths1,836 sq. ft.
$445,000Active3 beds 2 baths1,836 sq. ft.3717 Knob Hill Drive, Plano, TX 75023
MLS# 21008776Listed by: ALLIE BETH ALLMAN & ASSOC.
