3405 Pony Drive, Plano, TX 75074
Local realty services provided by:Better Homes and Gardens Real Estate Rhodes Realty
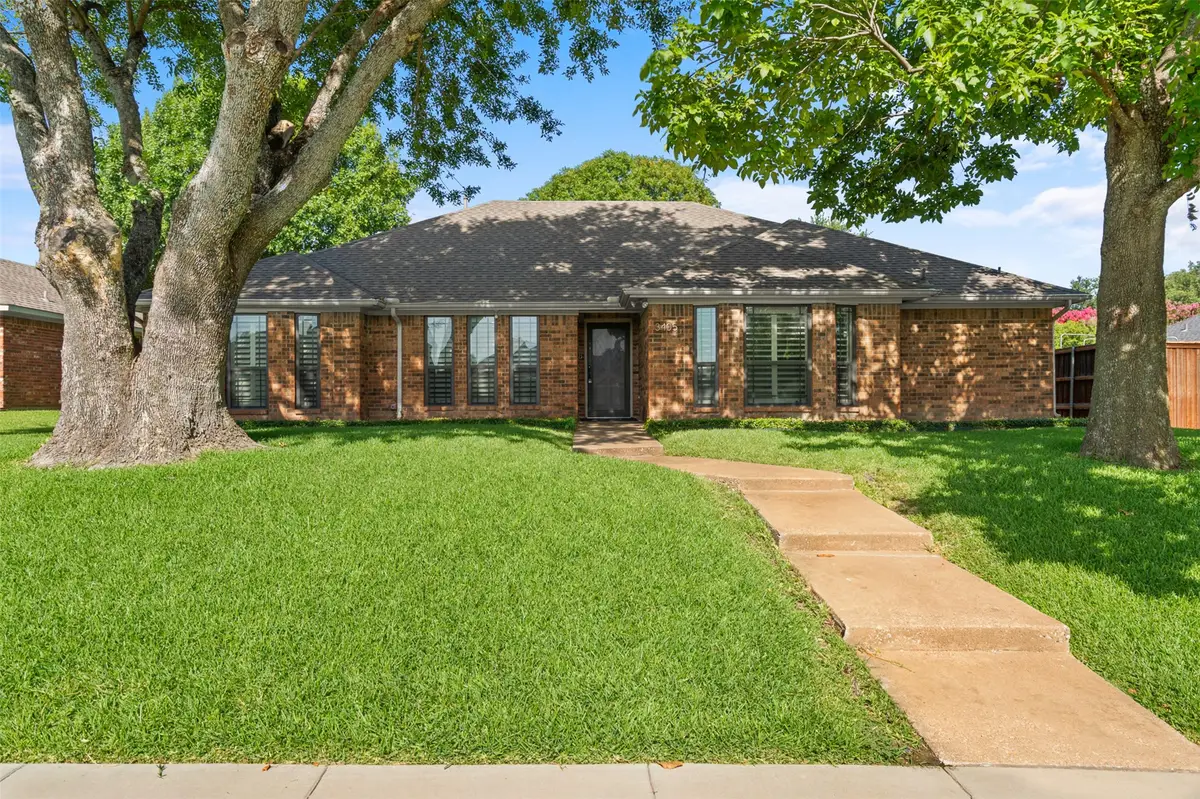
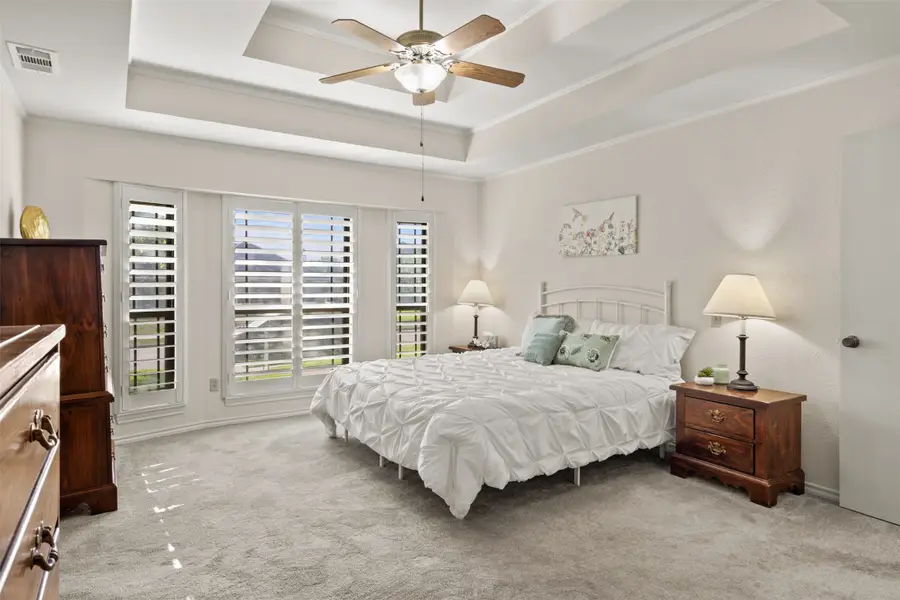
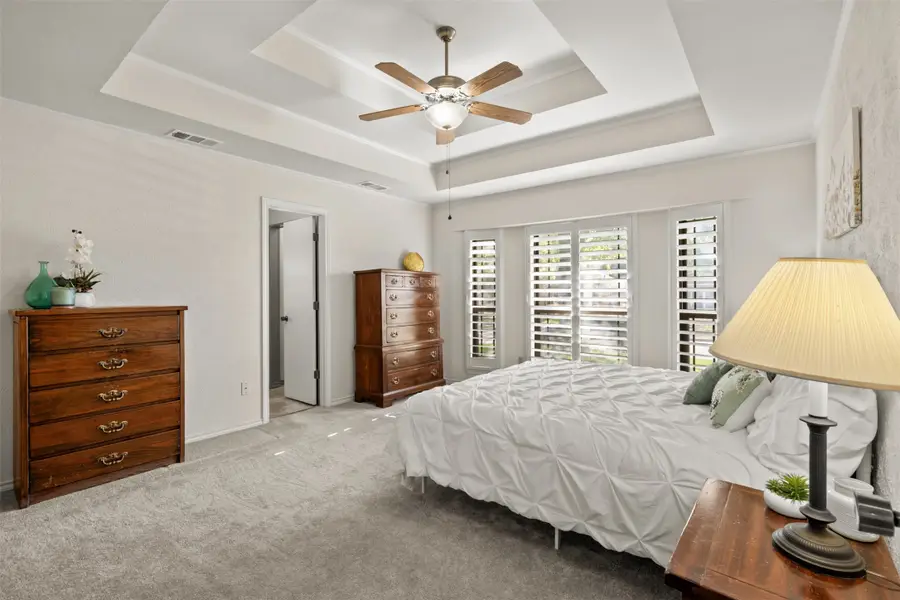
Listed by:joanne kozlowski6823331303,6823331303
Office:coldwell banker apex, realtors
MLS#:21017112
Source:GDAR
Price summary
- Price:$390,000
- Price per sq. ft.:$210.7
About this home
Nestled in the desirable Santa Fe Estates neighborhood of Plano, this well-maintained 3-bedroom, 2-bath home offers a blend of charm, comfort, and location. The spacious, wood-paneled living room is filled with natural light thanks to an entire wall of windows overlooking the backyard—perfect for enjoying the view. A gas log fireplace adds warmth and character, making this space ideal for relaxing or entertaining. Plantation shutters throughout the home add timeless style and practical comfort. The kitchen features granite countertops, ample storage, and an adjacent dining area. A flexible front room can be used as a home office, second living space, or formal dining—whatever suits your lifestyle. The primary suite is privately set apart from the secondary bedrooms and offers a peaceful retreat. The updated primary bathroom includes separate vanities, generous storage, a stand-alone soaking tub, and a walk-in shower with a built-in soap niche—thoughtfully designed for both function and comfort. The secondary bedrooms are located in their own wing of the home and share a beautifully updated bathroom, which now features a modern walk-in shower in place of the traditional tub. Outside, you'll find a lush, green lawn in both the front and back—kept beautiful by a full sprinkler system. Two mature trees enhance the front yard and add to the home’s curb appeal, while the backyard features a beautiful shade tree, a large covered patio, and generous space for relaxing or entertaining. Located on a quiet street just minutes from Central Expressway and shopping, this home also enjoys easy access to the Santa Fe Trail—part of Plano’s extensive trail network that winds through scenic greenbelts, neighborhood parks, and connects to the popular Oak Point Nature Preserve. Whether you enjoy walking, biking, or simply being outdoors, this location makes it easy to step outside and explore. Homes like this don’t come along often—come see if it feels like your new home.
Contact an agent
Home facts
- Year built:1986
- Listing Id #:21017112
- Added:23 day(s) ago
- Updated:August 23, 2025 at 07:11 AM
Rooms and interior
- Bedrooms:3
- Total bathrooms:2
- Full bathrooms:2
- Living area:1,851 sq. ft.
Heating and cooling
- Cooling:Ceiling Fans, Central Air, Electric
- Heating:Fireplaces, Natural Gas
Structure and exterior
- Roof:Composition
- Year built:1986
- Building area:1,851 sq. ft.
- Lot area:0.23 Acres
Schools
- High school:Williams
- Middle school:Bowman
- Elementary school:Hickey
Finances and disclosures
- Price:$390,000
- Price per sq. ft.:$210.7
- Tax amount:$6,123
New listings near 3405 Pony Drive
- New
 $415,000Active4 beds 3 baths2,655 sq. ft.
$415,000Active4 beds 3 baths2,655 sq. ft.2616 Webster Court, Plano, TX 75075
MLS# 21040461Listed by: LOCAL PRO REALTY, LLC - New
 $545,000Active3 beds 3 baths2,219 sq. ft.
$545,000Active3 beds 3 baths2,219 sq. ft.1948 Keystone Drive, Plano, TX 75075
MLS# 21039495Listed by: HELP-U-SELL SIMS REALTY - New
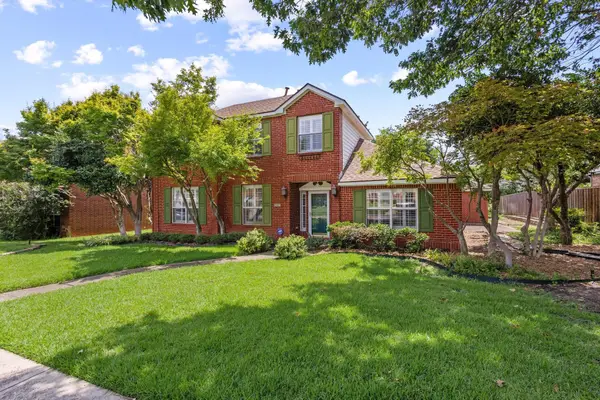 $515,000Active3 beds 3 baths2,712 sq. ft.
$515,000Active3 beds 3 baths2,712 sq. ft.1412 Sussex Drive, Plano, TX 75075
MLS# 21039527Listed by: EXP REALTY - New
 $439,000Active3 beds 3 baths1,792 sq. ft.
$439,000Active3 beds 3 baths1,792 sq. ft.4253 Creekstone Drive, Plano, TX 75093
MLS# 20999906Listed by: DFW HOME - New
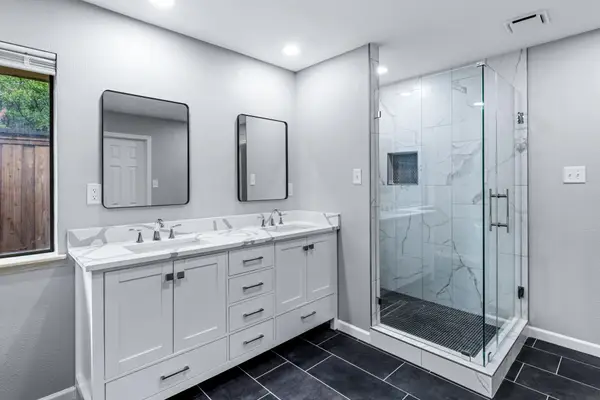 $625,000Active4 beds 3 baths2,864 sq. ft.
$625,000Active4 beds 3 baths2,864 sq. ft.3537 Teakwood Lane, Plano, TX 75075
MLS# 21040619Listed by: COMPASS RE TEXAS, LLC - New
 $349,900Active3 beds 2 baths1,674 sq. ft.
$349,900Active3 beds 2 baths1,674 sq. ft.6509 Opelousas Court, Plano, TX 75023
MLS# 21040488Listed by: GLOBAL REALTY - New
 $464,999Active4 beds 3 baths2,117 sq. ft.
$464,999Active4 beds 3 baths2,117 sq. ft.1809 Mercedes Place, Plano, TX 75075
MLS# 21038947Listed by: EXIT REALTY ELITE - New
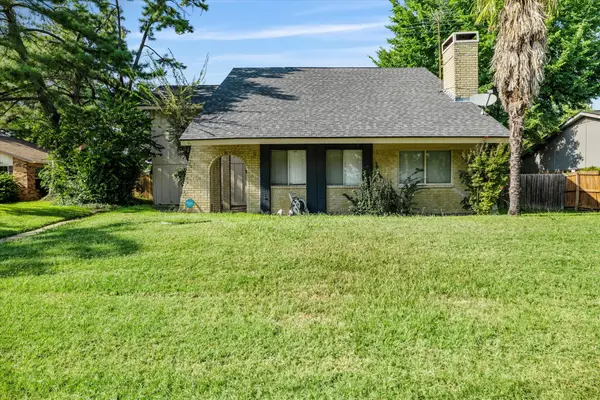 $315,000Active3 beds 3 baths2,197 sq. ft.
$315,000Active3 beds 3 baths2,197 sq. ft.2909 E Park Boulevard, Plano, TX 75074
MLS# 21034905Listed by: KELLER WILLIAMS REALTY - New
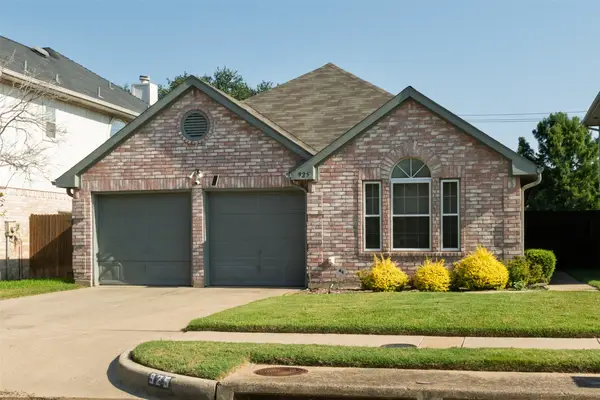 $399,500Active3 beds 2 baths1,459 sq. ft.
$399,500Active3 beds 2 baths1,459 sq. ft.925 Ponderosa Creek, Plano, TX 75023
MLS# 21039759Listed by: V4 REAL ESTATE BROKERAGE, LLC - Open Sat, 1 to 3pmNew
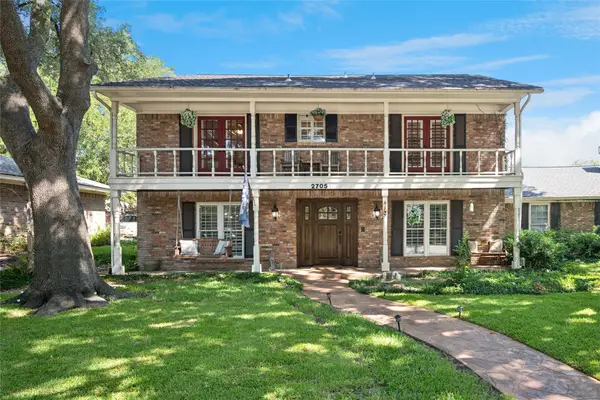 $679,000Active4 beds 3 baths2,939 sq. ft.
$679,000Active4 beds 3 baths2,939 sq. ft.2705 Prairie Creek Court, Plano, TX 75075
MLS# 21039174Listed by: EBBY HALLIDAY, REALTORS
