219 Feeks Lane, Mill Neck, NY 11560
Local realty services provided by:Better Homes and Gardens Real Estate Dream Properties
219 Feeks Lane,Mill Neck, NY 11560
$14,988,000
- 8 Beds
- 13 Baths
- 22,000 sq. ft.
- Single family
- Active
Listed by: cheryl rosenthal
Office: realty trends corp
MLS#:922985
Source:OneKey MLS
Price summary
- Price:$14,988,000
- Price per sq. ft.:$681.27
About this home
WELCOME HOME TO THIS MAGNIFICENT ESTATE LOCATED AT 219 FEEKS LANE LOCATED IN THE VILLAGE OF MILL NECK ALSO KNOWN
AS (LION GATE ESTATES). THIS IS A ONCE IN A LIFETIME OFFERING, TO PURCHASE THIS ELEGANT MANOR WHICH IS APROX 22,000 SQUARE FEET OF LUXURY , CONSISTING OF 8 BEDROOMS 12.5 BATHS 5 FIRE PLACES. FORMAL ENTERTAINING DINING ROOM . HUGE LIVING AREA . AMAZING LARGE CHEFS KITCHEN WITH ADDITIONAL PREP KITCHEN , OVER 5000 SF BASEMENT WITH FORMER WINE CELLER IS SO UNIQUE! THIS ESTATE IS NESTLED ON A VERY PRIVATE 3.73 ACRES. WITH ENDLESS WINTER WATER VIEWS . THIS KENNETH J. MURCHINSON DESIGNED HOME WHICH WAS REBUILT IN 1916 HAS BEEN RESTORED AND MAINTAINED TO ITS ORIGINAL GRANDEUR. THE AMAZING 60 FOOT SWIMMING POOL ALONG WITH A POOL SIDE CABANA WHICH IS COMPLETE WITH A FULL BATHROOM AND SUMMER KITCHEN IDEAL FOR ENTERTAINING GUESTS. THIS ESTATE IS COMPLETE WITH A TENNIS COURT, MULTIPLE FOUNTAINS, GAZEBO DESIGNED BY AN ARTIST. AND A OVERSIZED 4 CAR GARAGE MAKES THIS PROPERTY A REAL DREAM COME TRUE.
Contact an agent
Home facts
- Year built:1916
- Listing ID #:922985
- Added:36 day(s) ago
- Updated:November 15, 2025 at 12:06 PM
Rooms and interior
- Bedrooms:8
- Total bathrooms:13
- Full bathrooms:12
- Half bathrooms:1
- Living area:22,000 sq. ft.
Heating and cooling
- Cooling:Central Air
- Heating:Hot Water, Oil
Structure and exterior
- Year built:1916
- Building area:22,000 sq. ft.
- Lot area:3.8 Acres
Schools
- High school:Locust Valley High School
- Middle school:Locust Valley Middle School
- Elementary school:Ann Macarthur Primary School
Utilities
- Water:Public
- Sewer:Public Sewer, Sewer Available
Finances and disclosures
- Price:$14,988,000
- Price per sq. ft.:$681.27
- Tax amount:$81,000 (2024)
New listings near 219 Feeks Lane
- Open Thu, 12 to 2pmNew
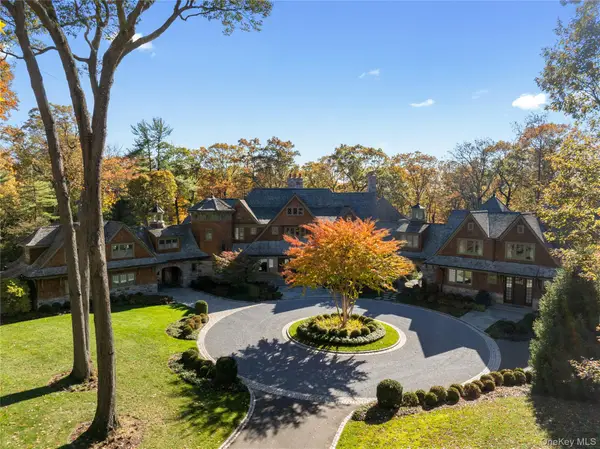 $10,250,000Active9 beds 14 baths16,500 sq. ft.
$10,250,000Active9 beds 14 baths16,500 sq. ft.143 Heather Lane, Mill Neck, NY 11765
MLS# 932996Listed by: DANIEL GALE SOTHEBYS INTL RLTY - Open Sat, 12 to 1:30pm
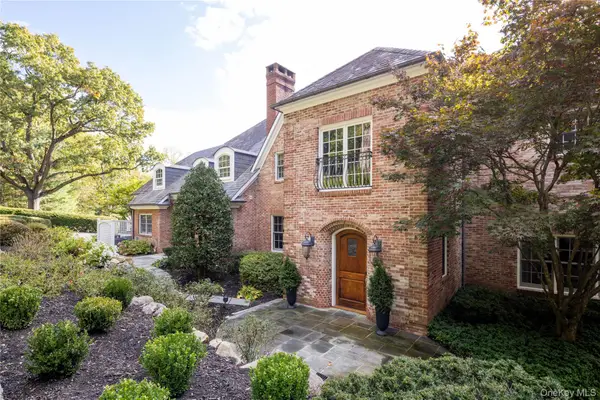 $3,850,000Active5 beds 7 baths6,188 sq. ft.
$3,850,000Active5 beds 7 baths6,188 sq. ft.312 Feeks Lane, Mill Neck, NY 11560
MLS# 930667Listed by: DANIEL GALE SOTHEBYS INTL RLTY 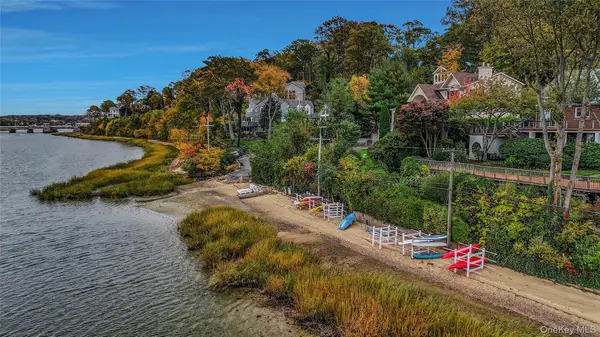 $1,175,000Active3 beds 3 baths2,950 sq. ft.
$1,175,000Active3 beds 3 baths2,950 sq. ft.746 Sound View Road, Mill Neck, NY 11771
MLS# 930358Listed by: COLDWELL BANKER AMERICAN HOMES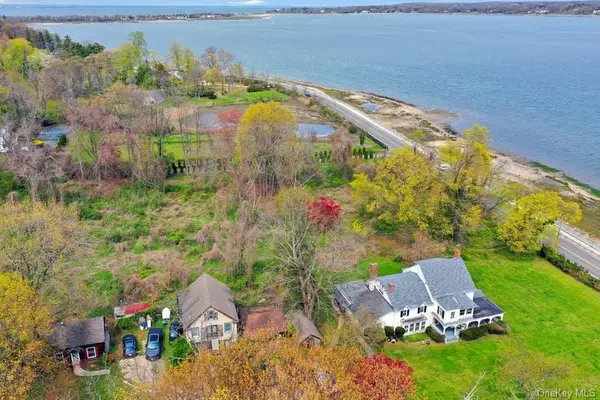 $1,899,000Active12 beds 5 baths
$1,899,000Active12 beds 5 baths1008 W Shore Road, Mill Neck, NY 11771
MLS# 908631Listed by: HOMES BY MARA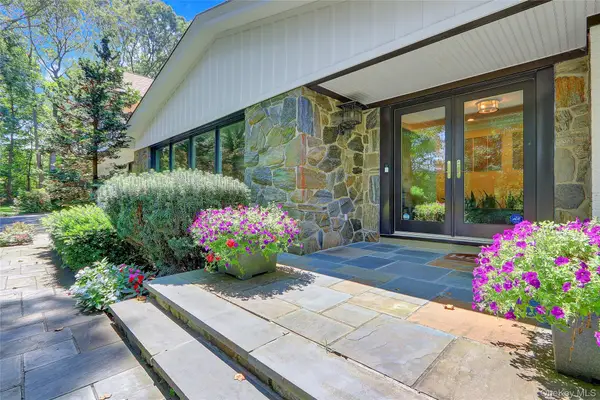 $3,380,000Active6 beds 6 baths7,000 sq. ft.
$3,380,000Active6 beds 6 baths7,000 sq. ft.339 Meadow Lane, Mill Neck, NY 11765
MLS# 907557Listed by: COMPASS GREATER NY LLC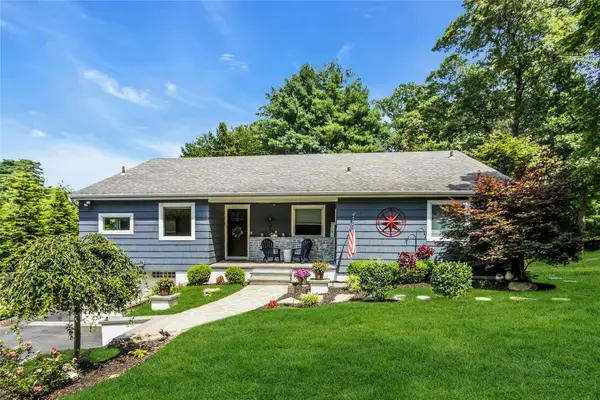 $1,199,000Pending4 beds 3 baths2,800 sq. ft.
$1,199,000Pending4 beds 3 baths2,800 sq. ft.870 Heights Place, Oyster Bay, NY 11771
MLS# 890360Listed by: COMPASS GREATER NY LLC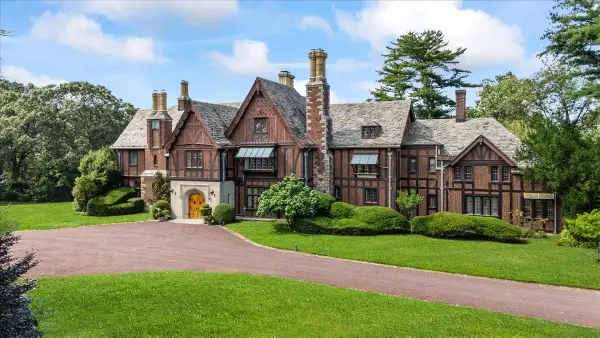 $6,895,000Active7 beds 11 baths12,690 sq. ft.
$6,895,000Active7 beds 11 baths12,690 sq. ft.127 Horseshoe Road, Mill Neck, NY 11765
MLS# 885062Listed by: BERKSHIRE HATHAWAY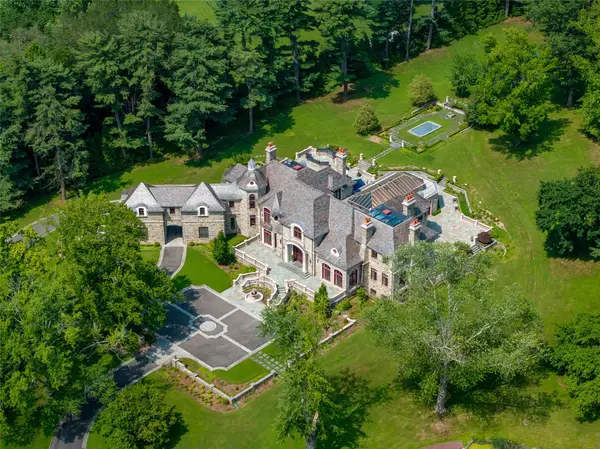 $11,800,000Active7 beds 11 baths15,000 sq. ft.
$11,800,000Active7 beds 11 baths15,000 sq. ft.102 Horseshoe Road, Mill Neck, NY 11765
MLS# 886040Listed by: DANIEL GALE SOTHEBYS INTL RLTY- Open Sun, 2:30 to 4:30pm
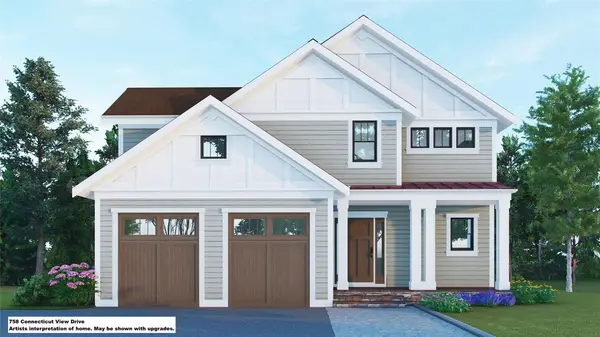 $1,799,000Active4 beds 3 baths3,000 sq. ft.
$1,799,000Active4 beds 3 baths3,000 sq. ft.758 Connecticut View Drive, Mill Neck, NY 11771
MLS# 873960Listed by: SILVANA BOSCO REALTY INC
