746 Sound View Road, Mill Neck, NY 11771
Local realty services provided by:Better Homes and Gardens Real Estate Shore & Country Properties
Listed by: laura a. bloom ahwd cbr e-pro mrp
Office: coldwell banker american homes
MLS#:930358
Source:OneKey MLS
Price summary
- Price:$1,175,000
- Price per sq. ft.:$646.67
- Monthly HOA dues:$202
About this home
LOCATION says it all.....Stunning waterviews of Mill Neck Bay and Connecticut within the private waterfront community of Mill Neck Estates - known for its picturesque surroundings and beach amenities. Volume ceilings and a wood burning fireplace enhance the living room, open to the dining room. French doors in the dining room provides access to the private yard and portico with gas grill hookup, fully fenced yard, making it an oasis for relaxation. The kitchen boasts 42" oak cabinety, breakfast bar, Viking range and Bosch dishwasher. The primary suite was expanded to include the fourth bedroom - providing waterviews North and East, two closets and an updated ensuite bath with step-in shower, large vanity and whirlpool tub. The lower level features a street level outside entrance, bedroom or den with a full bath and access to the basement and two car garage. Andersen "tilt and slide" windows in the upstairs bedrooms gives that European vibe of "throw the windows open" to take advantage of the costal breeze. Two heat pump HVAC systems less than 2 years old - energy effiency for year round. The oil hot water system with cast iron registers, and new exterior oil tank can add that little extra when needed. WiFi controlled irrigation system. Less than 30 miles to mid-town Manhattan! Residents of Mill Neck Estates have direct access to the private beach with boat storage racks, mooring rights and a multitude of local amenities including tennis, fine and casual dining and water recreation. A coastal lifestyle of leisure and enjoyment can be yours!
Contact an agent
Home facts
- Year built:1957
- Listing ID #:930358
- Added:47 day(s) ago
- Updated:December 17, 2025 at 11:38 AM
Rooms and interior
- Bedrooms:3
- Total bathrooms:3
- Full bathrooms:3
- Living area:2,950 sq. ft.
Heating and cooling
- Cooling:Central Air
- Heating:ENERGY STAR Qualified Equipment, Forced Air, Heat Pump, Oil
Structure and exterior
- Year built:1957
- Building area:2,950 sq. ft.
- Lot area:0.21 Acres
Schools
- High school:Oyster Bay High School
- Middle school:Oyster Bay High School
- Elementary school:Theodore Roosevelt School
Utilities
- Water:Private
- Sewer:Cesspool
Finances and disclosures
- Price:$1,175,000
- Price per sq. ft.:$646.67
- Tax amount:$17,114 (2024)
New listings near 746 Sound View Road
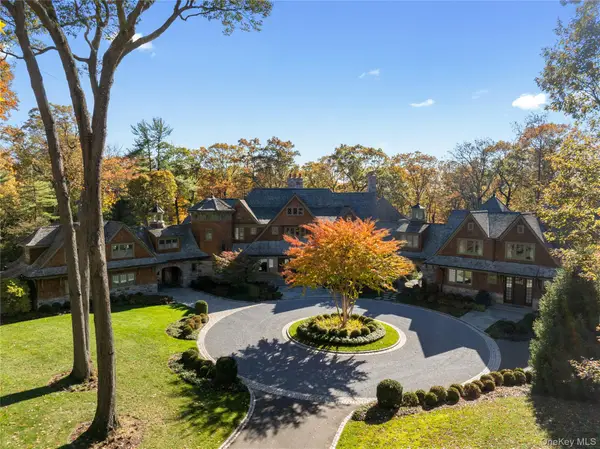 $10,250,000Active9 beds 14 baths16,500 sq. ft.
$10,250,000Active9 beds 14 baths16,500 sq. ft.143 Heather Lane, Mill Neck, NY 11765
MLS# 932996Listed by: DANIEL GALE SOTHEBYS INTL RLTY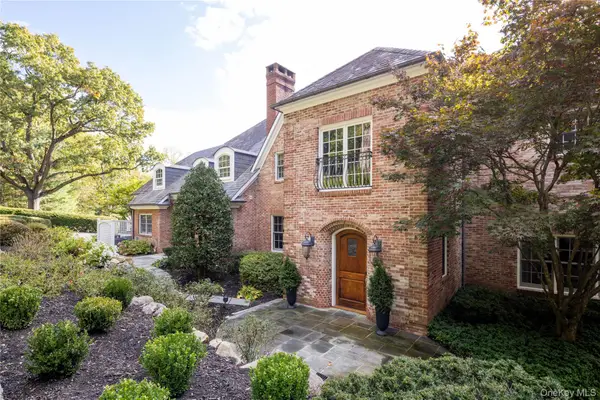 $3,850,000Pending5 beds 7 baths6,188 sq. ft.
$3,850,000Pending5 beds 7 baths6,188 sq. ft.312 Feeks Lane, Mill Neck, NY 11560
MLS# 930667Listed by: DANIEL GALE SOTHEBYS INTL RLTY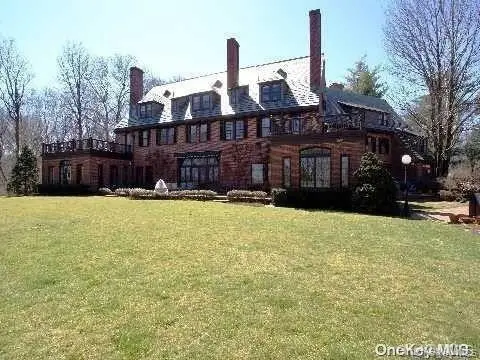 $14,988,000Active8 beds 13 baths22,000 sq. ft.
$14,988,000Active8 beds 13 baths22,000 sq. ft.219 Feeks Lane, Mill Neck, NY 11560
MLS# 922985Listed by: REALTY TRENDS CORP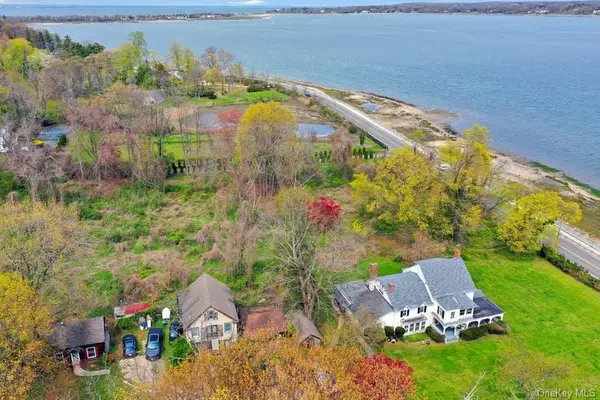 $1,899,000Active12 beds 5 baths
$1,899,000Active12 beds 5 baths1008 W Shore Road, Mill Neck, NY 11771
MLS# 908631Listed by: HOMES BY MARA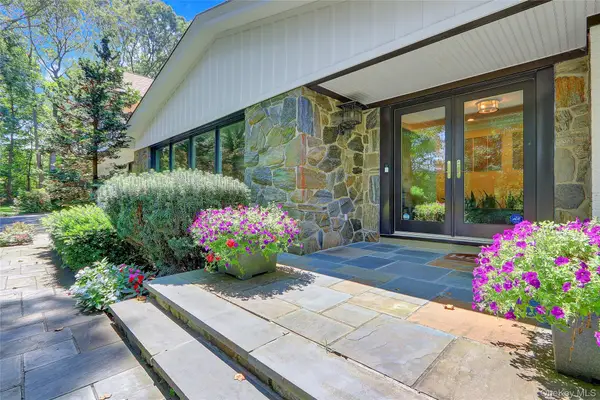 $3,380,000Active6 beds 6 baths7,000 sq. ft.
$3,380,000Active6 beds 6 baths7,000 sq. ft.339 Meadow Lane, Mill Neck, NY 11765
MLS# 907557Listed by: COMPASS GREATER NY LLC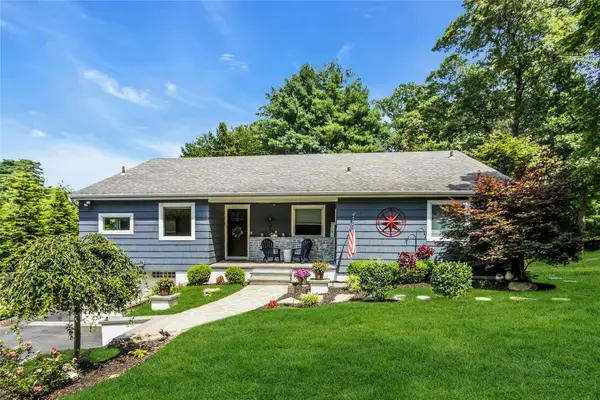 $1,199,000Pending4 beds 3 baths2,800 sq. ft.
$1,199,000Pending4 beds 3 baths2,800 sq. ft.870 Heights Place, Oyster Bay, NY 11771
MLS# 890360Listed by: COMPASS GREATER NY LLC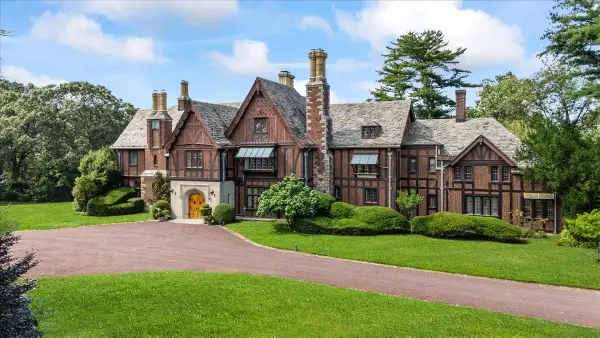 $6,895,000Active7 beds 11 baths12,690 sq. ft.
$6,895,000Active7 beds 11 baths12,690 sq. ft.127 Horseshoe Road, Mill Neck, NY 11765
MLS# 885062Listed by: BERKSHIRE HATHAWAY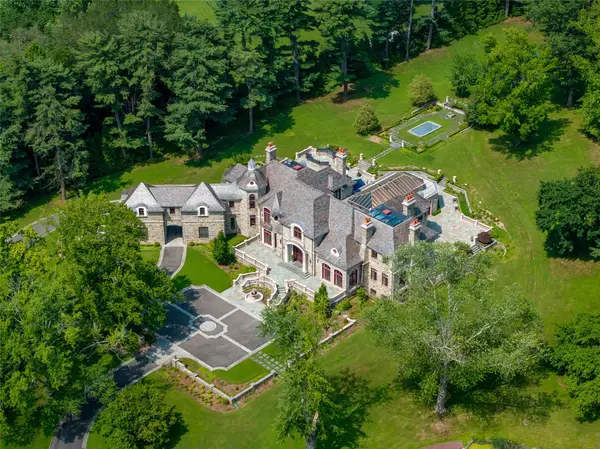 $11,800,000Pending7 beds 11 baths15,000 sq. ft.
$11,800,000Pending7 beds 11 baths15,000 sq. ft.102 Horseshoe Road, Mill Neck, NY 11765
MLS# 886040Listed by: DANIEL GALE SOTHEBYS INTL RLTY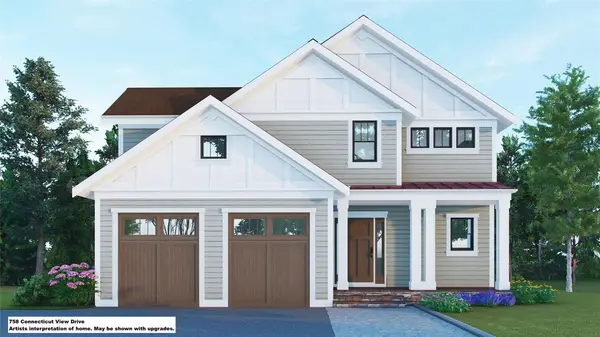 $1,799,000Active4 beds 3 baths3,000 sq. ft.
$1,799,000Active4 beds 3 baths3,000 sq. ft.758 Connecticut View Drive, Mill Neck, NY 11771
MLS# 873960Listed by: SILVANA BOSCO REALTY INC
