19 Linden Lane, Old Westbury, NY 11568
Local realty services provided by:Better Homes and Gardens Real Estate Safari Realty
19 Linden Lane,Old Westbury, NY 11568
$3,688,000
- 5 Beds
- 6 Baths
- 5,027 sq. ft.
- Single family
- Pending
Listed by: tamanna jaggi
Office: douglas elliman real estate
MLS#:866875
Source:OneKey MLS
Price summary
- Price:$3,688,000
- Price per sq. ft.:$733.64
About this home
Discover The Pinnacle Of Modern Living In This Newly Expanded 5-Bed, 5.5-Bath Ranch Set On 2 Flat Acres. Renovated In 2023, It Features A Walk-Out Basement With 10-Ft Ceilings, A Grand 12-Ft Foyer, And A 10-Ft Stone Veneer Entry Door With A Smart Yale Lock. The Open Layout Blends Smart-Home Tech With Premium Finishes—Porcelain Tile, Wide Plank Wood Floors, Solid Wood Doors, Iotty Smart Switches, And Linear Vents. A Wine Cellar, Designer Powder Room, And High-End Fixtures Add Elegance Throughout. The Chef’s Kitchen Includes Solid Wood Cabinets With Stone Veneer, Equipped With Miele And Viking Appliances, Including A Cooktop, Exhaust, Microwave, Conventional Microwave, Warming Drawer, And Dishwasher, 9 Ft Marble Center Island Making Meal Prep A Breeze, And A Pantry Provides Ample Storage. The Family Room Boasts 12-Ft Ceilings, Gas Fireplace, And Schuco Bi-Fold Doors Opening To The Backyard. The Master Suite Offers A Private Patio, Marble Fireplace, And Spa-Like Bath With Full Marble Walls And Top-Tier Fixtures. Four Additional Bedrooms Include Two En Suites And A Jack-And-Jill, All With Marble-Tiled Baths And Rain Showers. The Backyard Is Built For Entertaining With A Porcelain-Tiled Patio With A Top-Covered Vinyl And Wood Veneer Overhang, Custom Gas Fire Pit, Heated Vinyl Pool, Mosaic-Tiled Hot Tub, And Porcelain Pavers. Fully Fenced, With 16-Zone Sprinklers And Landscape Lighting. A True Fusion Of Design, Tech, And Luxury Living.
Contact an agent
Home facts
- Year built:1964
- Listing ID #:866875
- Added:161 day(s) ago
- Updated:November 15, 2025 at 09:25 AM
Rooms and interior
- Bedrooms:5
- Total bathrooms:6
- Full bathrooms:5
- Half bathrooms:1
- Living area:5,027 sq. ft.
Heating and cooling
- Cooling:Central Air
- Heating:Forced Air, Natural Gas
Structure and exterior
- Year built:1964
- Building area:5,027 sq. ft.
- Lot area:2 Acres
Schools
- High school:Westbury High School
- Middle school:Westbury Middle School
- Elementary school:Powells Lane School
Utilities
- Water:Public, Water Available
- Sewer:Cesspool
Finances and disclosures
- Price:$3,688,000
- Price per sq. ft.:$733.64
- Tax amount:$38,334 (2025)
New listings near 19 Linden Lane
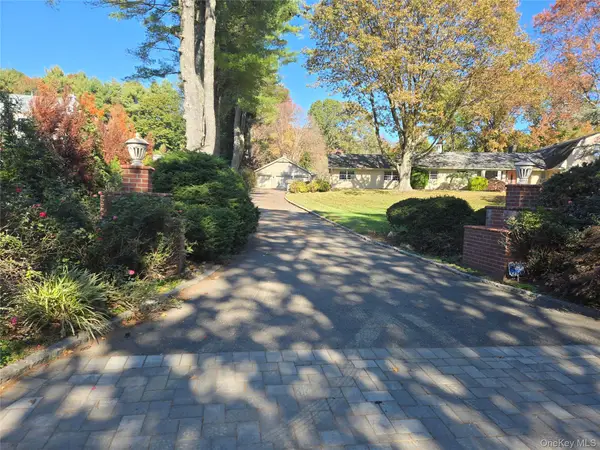 $2,899,000Active5 beds 5 baths4,700 sq. ft.
$2,899,000Active5 beds 5 baths4,700 sq. ft.24 Rolling Hill Road, Old Westbury, NY 11568
MLS# 929036Listed by: BERKSHIRE HATHAWAY $3,950,000Pending6 beds 9 baths5,600 sq. ft.
$3,950,000Pending6 beds 9 baths5,600 sq. ft.80 Wheatley Road, Old Westbury, NY 11568
MLS# 928175Listed by: DANIEL GALE SOTHEBYS INTL RLTY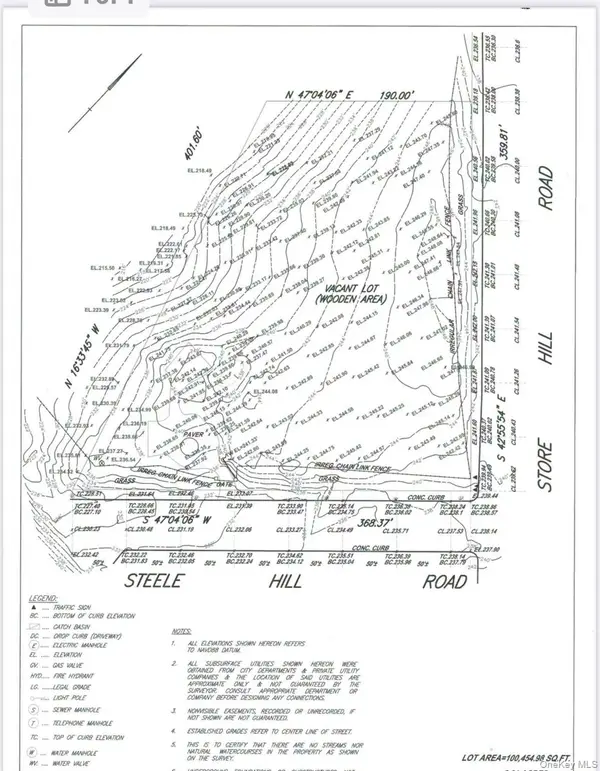 $1,599,999Active2.31 Acres
$1,599,999Active2.31 Acres5 Steele Hill Road, Old Westbury, NY 11568
MLS# 928792Listed by: VISION HOMES REAL ESTATE LLC- Open Sun, 12 to 3pm
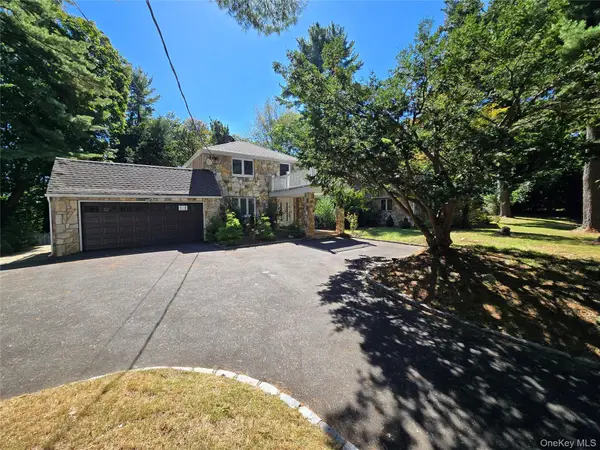 $2,246,000Active5 beds 4 baths3,692 sq. ft.
$2,246,000Active5 beds 4 baths3,692 sq. ft.32 Valley Road, Old Westbury, NY 11568
MLS# 917596Listed by: GENSTONE PROPERTIES 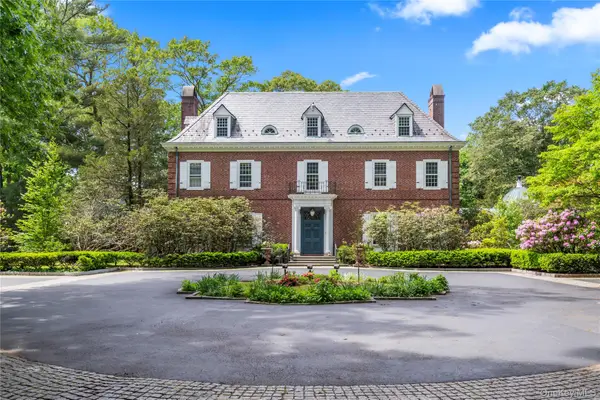 $3,998,000Active7 beds 8 baths8,000 sq. ft.
$3,998,000Active7 beds 8 baths8,000 sq. ft.88 Wheatley Road, Old Westbury, NY 11568
MLS# 916110Listed by: DOUGLAS ELLIMAN REAL ESTATE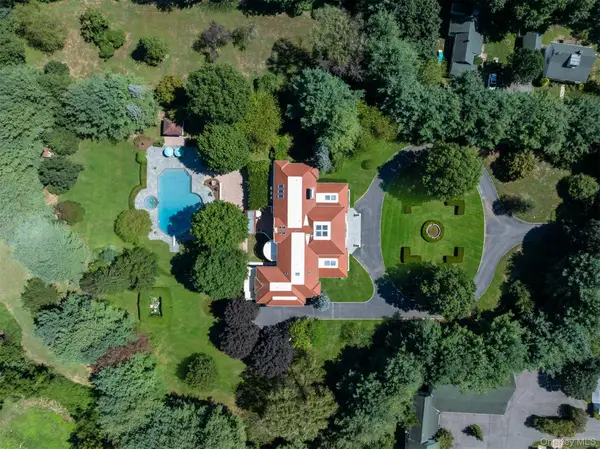 $14,950,000Active20 beds 30 baths10,000 sq. ft.
$14,950,000Active20 beds 30 baths10,000 sq. ft.23 Old Westbury Rd, Old Westbury, NY 11568
MLS# 914193Listed by: NEST SEEKERS LLC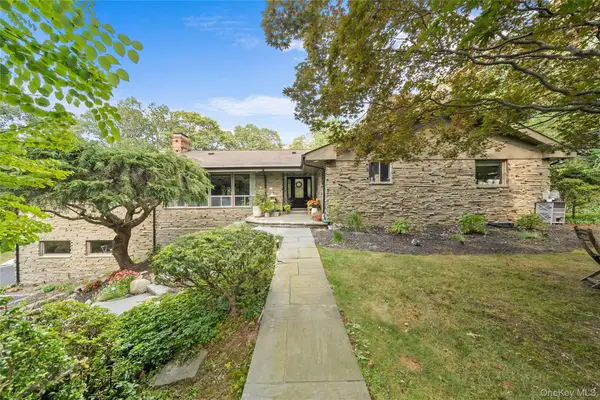 $2,799,000Active4 beds 3 baths3,549 sq. ft.
$2,799,000Active4 beds 3 baths3,549 sq. ft.55 Rolling Hill Lane, Old Westbury, NY 11568
MLS# 911936Listed by: SIGNATURE PREMIER PROPERTIES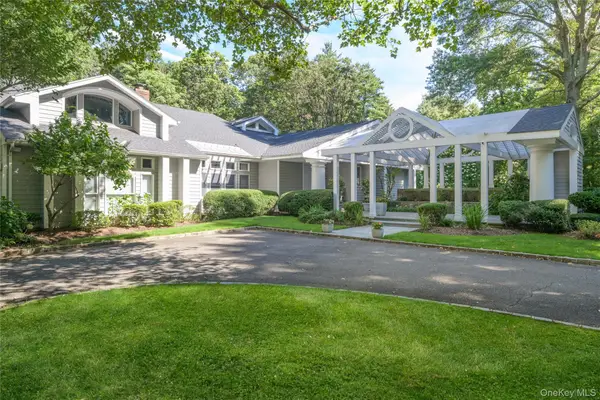 $3,495,000Active5 beds 5 baths6,000 sq. ft.
$3,495,000Active5 beds 5 baths6,000 sq. ft.48 Morgan Drive, Old Westbury, NY 11568
MLS# 911458Listed by: COMPASS GREATER NY LLC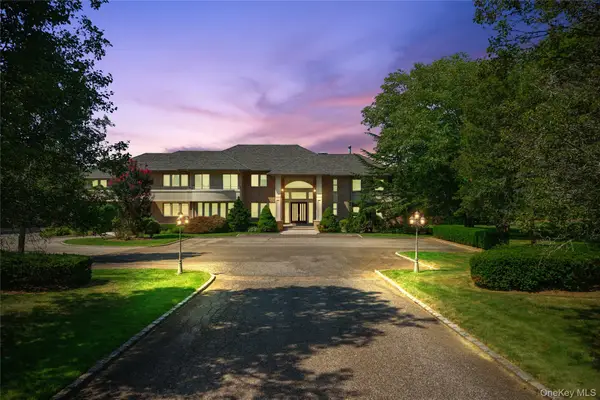 $5,250,000Active7 beds 7 baths10,192 sq. ft.
$5,250,000Active7 beds 7 baths10,192 sq. ft.6 Old Wagon Lane, Old Westbury, NY 11568
MLS# 908728Listed by: COMPASS GREATER NY LLC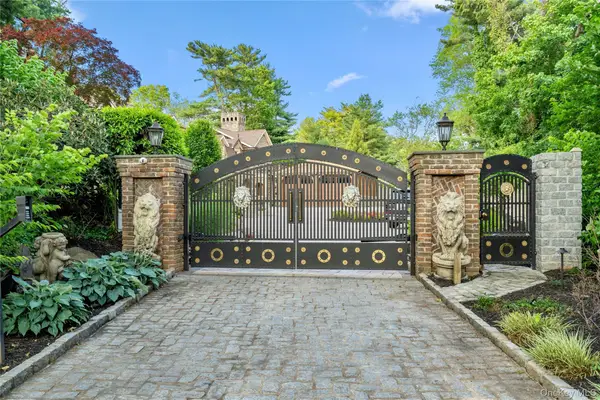 $3,800,000Active5 beds 9 baths4,881 sq. ft.
$3,800,000Active5 beds 9 baths4,881 sq. ft.213 Guinea Woods Road, Old Westbury, NY 11568
MLS# 899842Listed by: COMPASS GREATER NY LLC
