3 J P Lane, Pine Island, NY 10969
Local realty services provided by:Better Homes and Gardens Real Estate Choice Realty
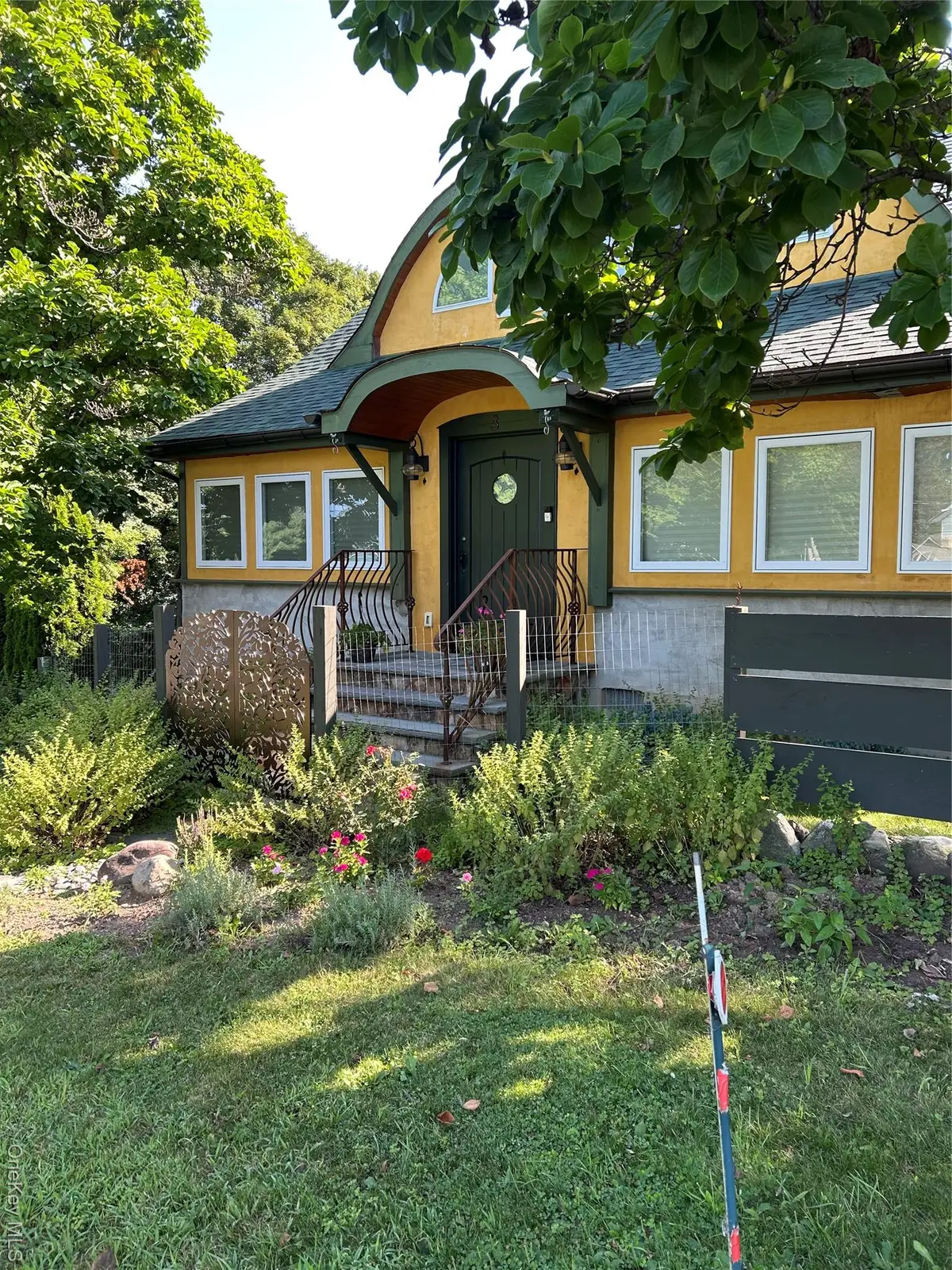
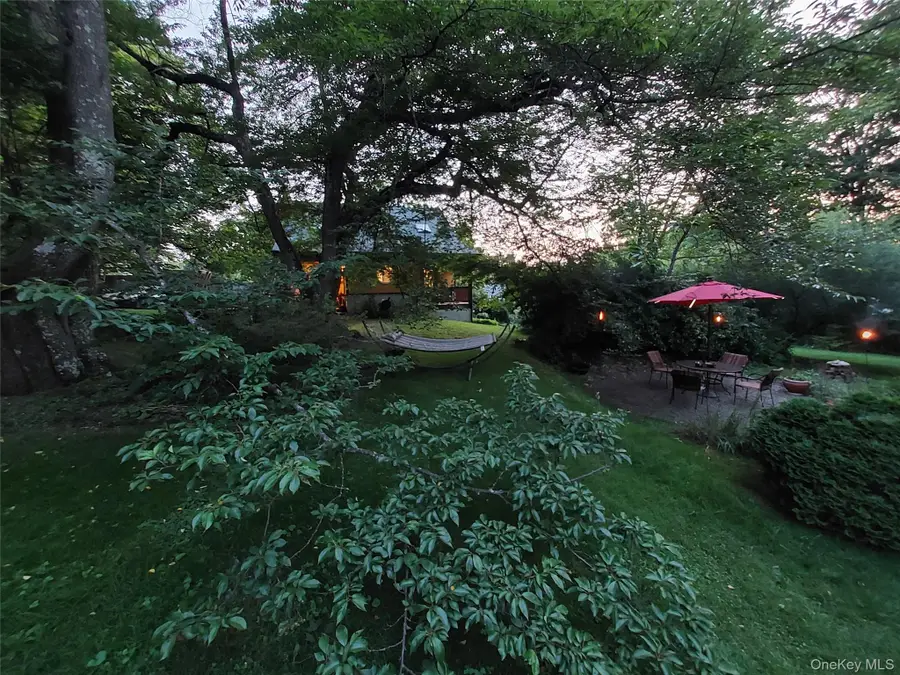
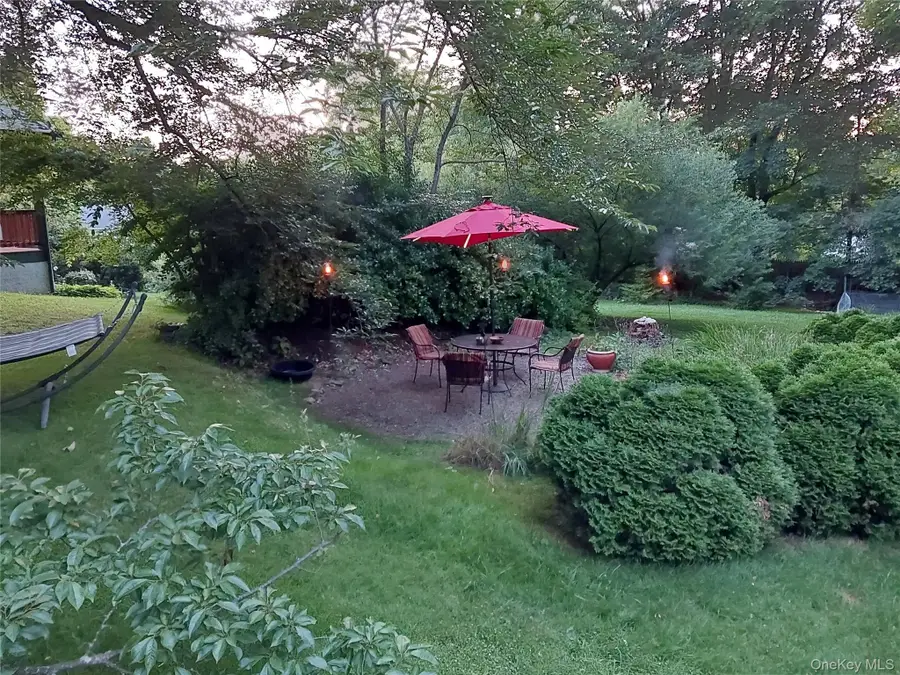
3 J P Lane,Pine Island, NY 10969
$399,000
- 2 Beds
- 1 Baths
- - sq. ft.
- Single family
- Coming Soon
Upcoming open houses
- Sun, Aug 3101:00 pm - 04:00 pm
- Sat, Sep 0602:00 pm - 05:00 pm
Listed by:rebecca a. bank
Office:keller williams realty
MLS#:899042
Source:One Key MLS
Price summary
- Price:$399,000
About this home
Welcome to your own mini farm, complete with vegetable garden, chicken coop, and 1.67 fenced acres of secret gardens, fruit trees, and flowering shrubs. Experience 17 years of thoughtful research and renovation—still in progress—where natural building techniques meet a conventional structure.
If you’ve longed for a serene, restorative place to return to after a busy day, this healthy home is designed to nurture your body, mind, and soul. Interior highlights include vaulted ceilings, graceful arches, knotty pine wide-plank floors finished with Rubio Monocoat natural oil over the original hardwood, natural plasters and finishes, solid walnut cabinetry over plywood construction, quartzite counters, and an Esse wood stove for cozy winter baking. Brand-new split-unit systems (2025) provide year-round comfort.
Originally a 3-bedroom, 1-bath home, the layout now features a sprawling primary suite and a second bedroom or study. Additional updates include a new roof (2025), solid wood doors, and insulated glass on exterior doors. Whether as a full-time residence or a weekend retreat just over an hour from New York City, this labor of love is ready to be passed to its next steward. Will you be the one?
Contact an agent
Home facts
- Year built:1931
- Listing Id #:899042
- Added:4 day(s) ago
- Updated:August 15, 2025 at 05:42 PM
Rooms and interior
- Bedrooms:2
- Total bathrooms:1
- Full bathrooms:1
Heating and cooling
- Cooling:Ductless, ENERGY STAR Qualified Equipment
- Heating:ENERGY STAR Qualified Equipment, Wood
Structure and exterior
- Year built:1931
Schools
- High school:Warwick Valley High School
- Middle school:Warwick Valley Middle School
- Elementary school:Sanfordville Elementary School
Utilities
- Water:Private, Well
- Sewer:Septic Tank
Finances and disclosures
- Price:$399,000
- Tax amount:$5,980 (2024)
New listings near 3 J P Lane
- New
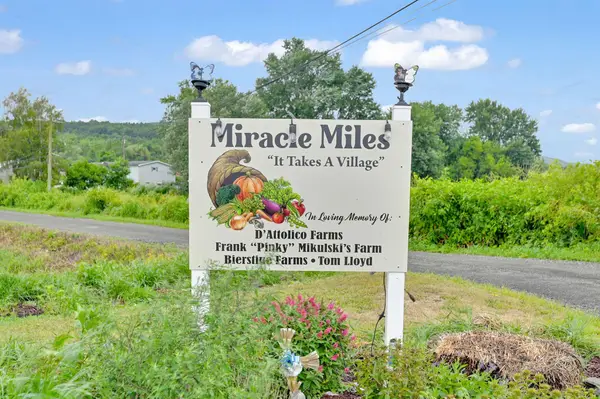 $925,000Active11.1 Acres
$925,000Active11.1 Acres399 Mission Land Road, Pine Island, NY 10969
MLS# 897484Listed by: CENTURY 21 ELITE REALTY - New
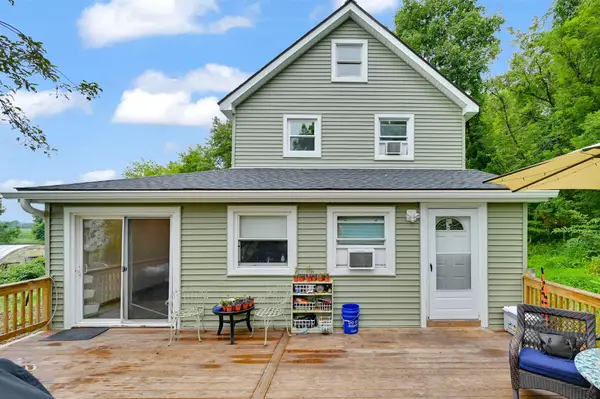 $925,000Active3 beds 2 baths1,680 sq. ft.
$925,000Active3 beds 2 baths1,680 sq. ft.9 Fava Lane, Pine Island, NY 10969
MLS# 897471Listed by: CENTURY 21 ELITE REALTY 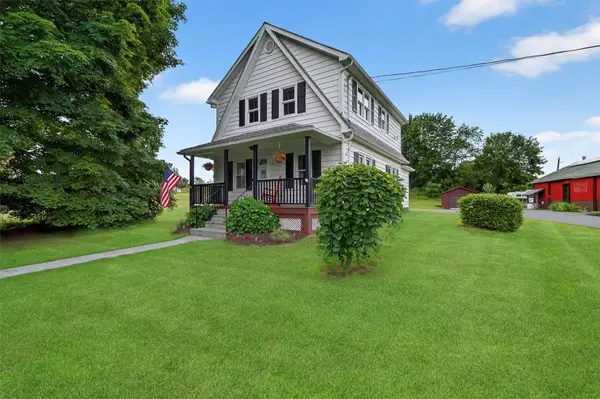 $564,500Pending2 beds 2 baths1,426 sq. ft.
$564,500Pending2 beds 2 baths1,426 sq. ft.43 Legion Road, Pine Island, NY 10969
MLS# 886379Listed by: RE/MAX TOWN & COUNTRY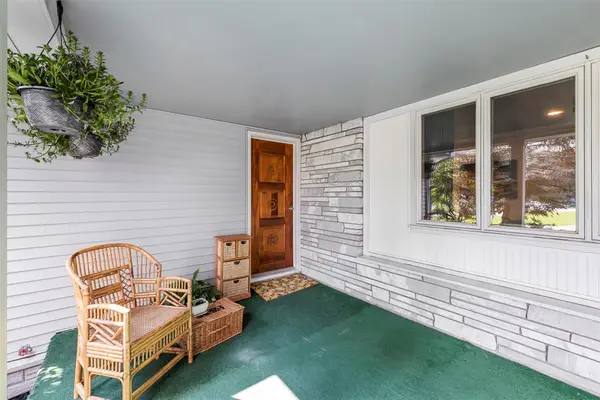 $525,000Pending3 beds 1 baths1,672 sq. ft.
$525,000Pending3 beds 1 baths1,672 sq. ft.7 J P Lane, Pine Island, NY 10969
MLS# 839857Listed by: KELLER WILLIAMS REALTY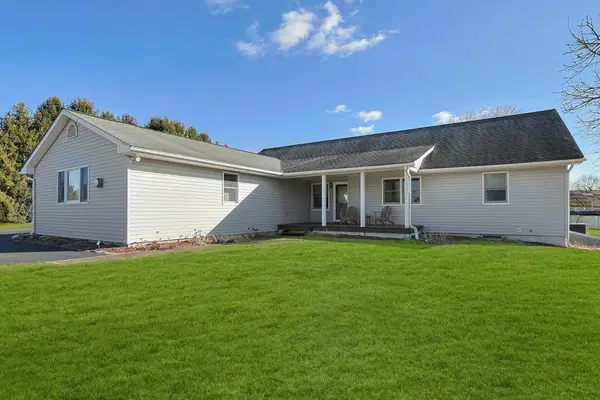 $560,000Pending3 beds 4 baths1,758 sq. ft.
$560,000Pending3 beds 4 baths1,758 sq. ft.30 Firehouse Lane, Pine Island, NY 10969
MLS# 803884Listed by: CORCORAN BAER & MCINTOSH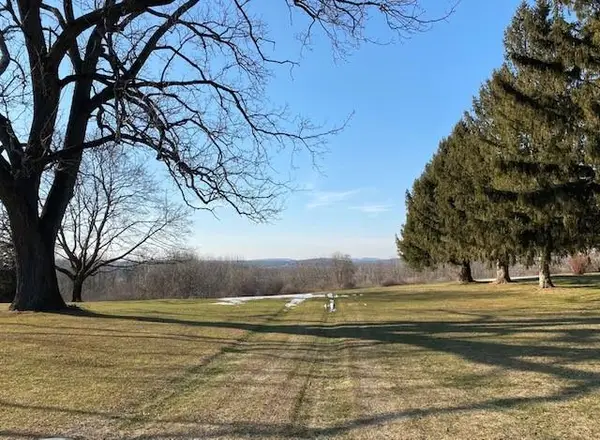 $499,900Active40.2 Acres
$499,900Active40.2 AcresLot 69.31 Liberty Corners Road, Pine Island, NY 10969
MLS# H6101462Listed by: CENTURY 21 GEBA REALTY
