30 Firehouse Lane, Pine Island, NY 10969
Local realty services provided by:Better Homes and Gardens Real Estate Green Team
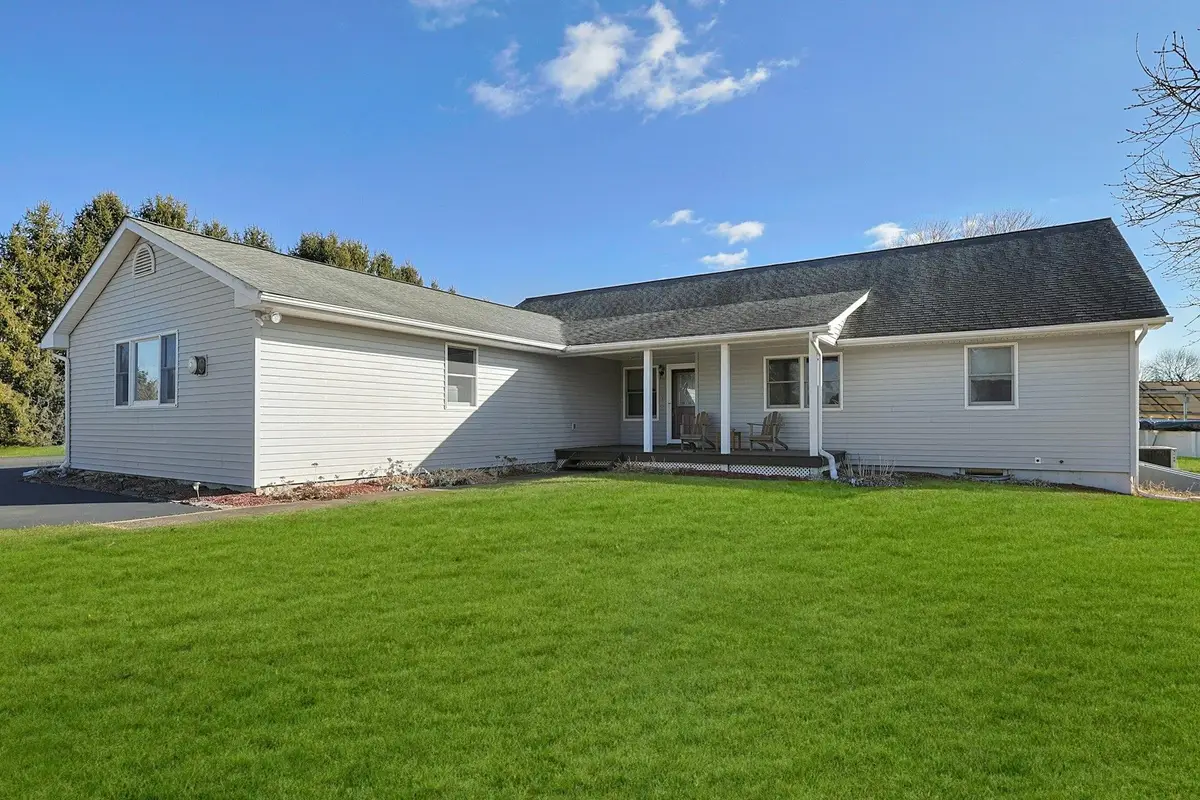
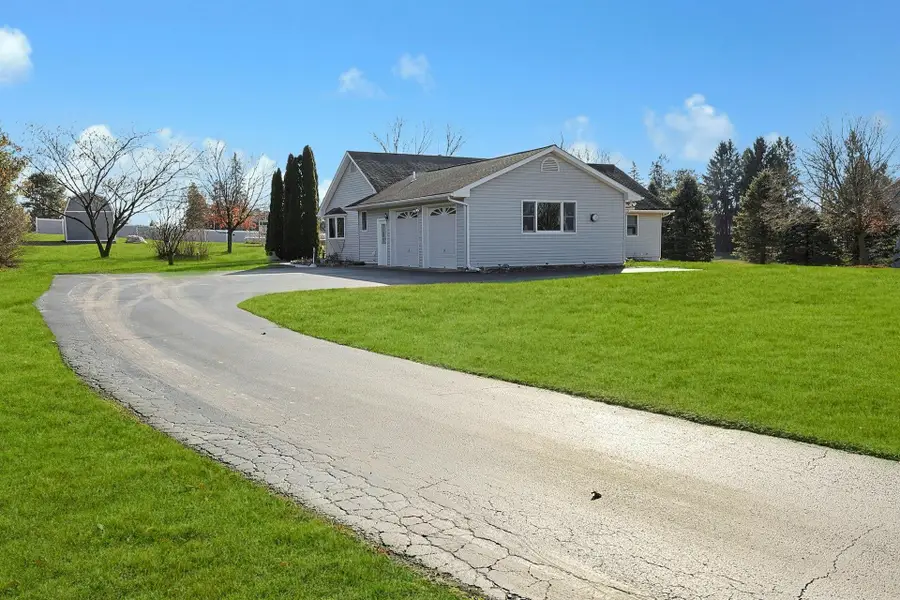
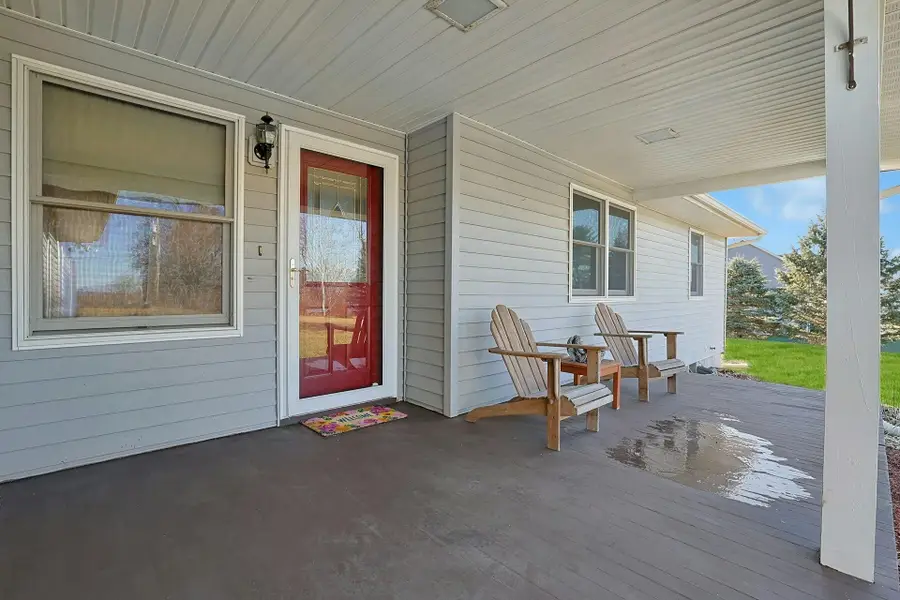
30 Firehouse Lane,Pine Island, NY 10969
$560,000
- 3 Beds
- 4 Baths
- 1,758 sq. ft.
- Single family
- Pending
Listed by:patricia sierra-sampson
Office:corcoran baer & mcintosh
MLS#:803884
Source:One Key MLS
Price summary
- Price:$560,000
- Price per sq. ft.:$318.54
About this home
ACCEPTED OFFER - INSPECTION COMPLETED.
MULTIPLE OFFER SCENARIO--BEST AND FINAL BY 5PM SATURDAY JULY 12TH.
Your Sustainable, Energy-Efficient Country Home Awaits!
Spacious ranch - 3 bedroom, 2 full and 1/2 tiled floor baths with hardwood floors throughout! Full Finished (Knotty Pine) Basement. OVER 1000 SQ FT. w/half bath, heated and has mini-split AC. Home also features an eat-In kitchen, living room, laundry room, formal dining room, family room with a lovely stone fireplace; 2-car, heated garage w/ ample storage and workspace. Enjoy central vac throughout house and garage! Entertain in the 1.5 acre flat yard, complete with charming gazebo, and above-ground pool. Great Warwick Valley schools and a short walk to popular local restaurants,
Solar-Powered: Virtually zero electric bills with fully-owned, in-ground solar system powers entire home and 24/7 battery backup. Can support electric vehicle charger.
Water Efficiency: Well water system equipped with pressure booster, whole-house filter, Hydroflo water softener, ensures water quality and strong water pressure.
Tour this eco-friendly gem today!
Contact an agent
Home facts
- Year built:1997
- Listing Id #:803884
- Added:248 day(s) ago
- Updated:August 14, 2025 at 07:40 AM
Rooms and interior
- Bedrooms:3
- Total bathrooms:4
- Full bathrooms:2
- Half bathrooms:2
- Living area:1,758 sq. ft.
Heating and cooling
- Cooling:Central Air
- Heating:ENERGY STAR Qualified Equipment, Oil, Propane, Solar
Structure and exterior
- Year built:1997
- Building area:1,758 sq. ft.
- Lot area:1.5 Acres
Schools
- High school:Warwick Valley High School
- Middle school:Warwick Valley Middle School
- Elementary school:Sanfordville Elementary School
Utilities
- Water:Private, Well
- Sewer:Septic Tank
Finances and disclosures
- Price:$560,000
- Price per sq. ft.:$318.54
- Tax amount:$10,048 (2024)
New listings near 30 Firehouse Lane
- Coming Soon
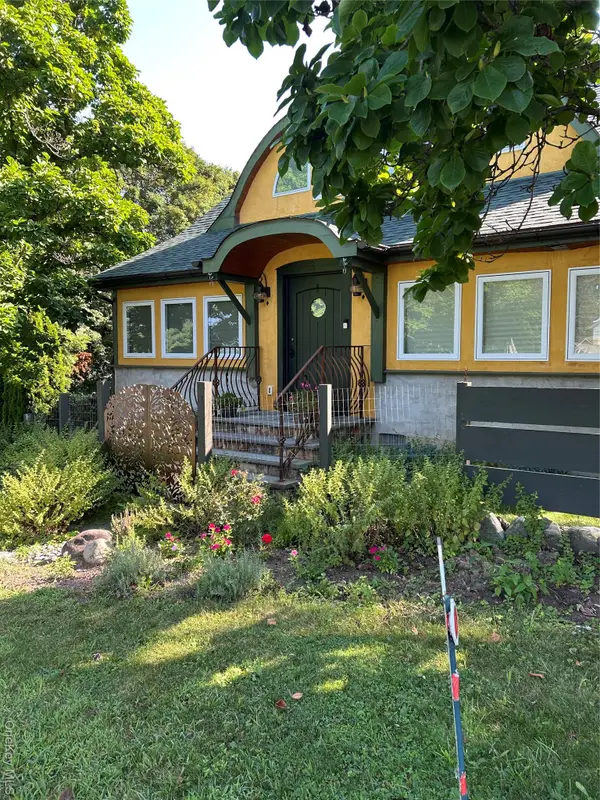 $399,000Coming Soon2 beds 1 baths
$399,000Coming Soon2 beds 1 baths3 J P Lane, Pine Island, NY 10969
MLS# 899042Listed by: KELLER WILLIAMS REALTY - New
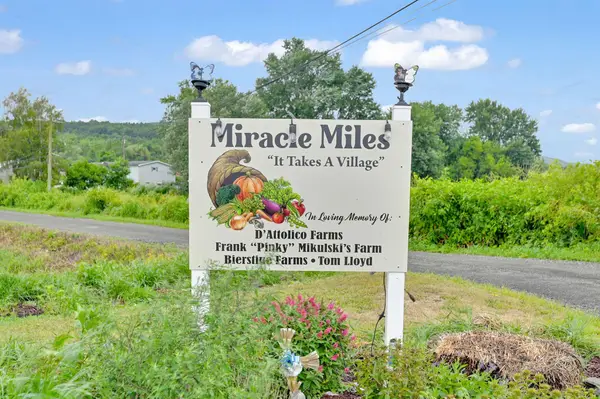 $925,000Active11.1 Acres
$925,000Active11.1 Acres399 Mission Land Road, Pine Island, NY 10969
MLS# 897484Listed by: CENTURY 21 ELITE REALTY - New
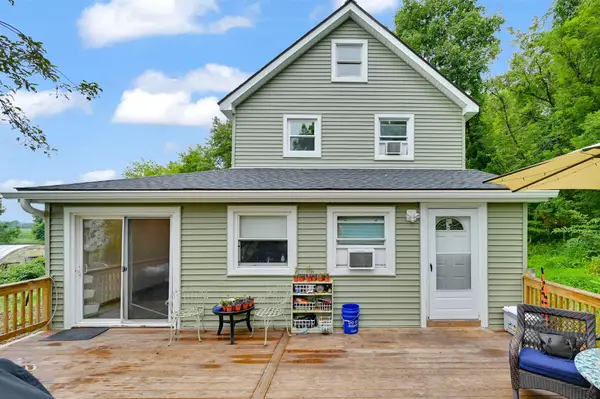 $925,000Active3 beds 2 baths1,680 sq. ft.
$925,000Active3 beds 2 baths1,680 sq. ft.9 Fava Lane, Pine Island, NY 10969
MLS# 897471Listed by: CENTURY 21 ELITE REALTY 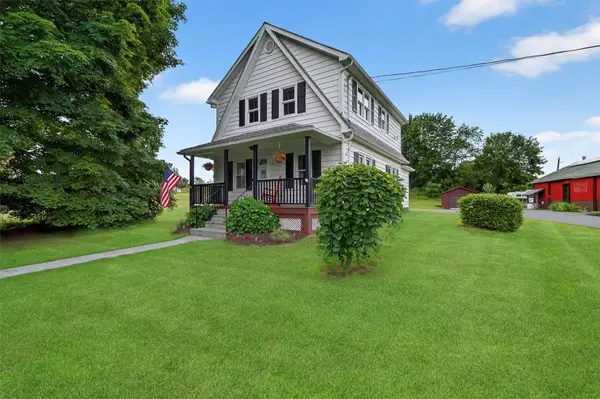 $564,500Pending2 beds 2 baths1,426 sq. ft.
$564,500Pending2 beds 2 baths1,426 sq. ft.43 Legion Road, Pine Island, NY 10969
MLS# 886379Listed by: RE/MAX TOWN & COUNTRY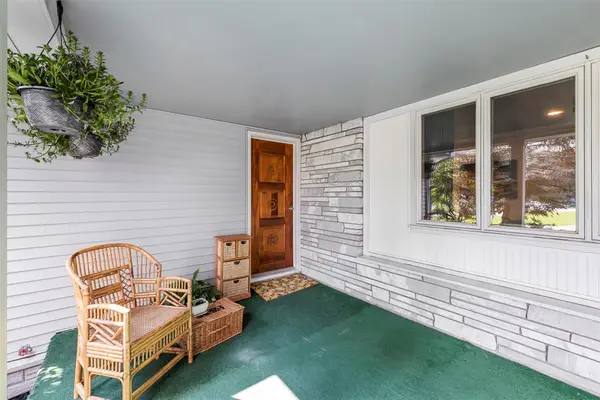 $525,000Pending3 beds 1 baths1,672 sq. ft.
$525,000Pending3 beds 1 baths1,672 sq. ft.7 J P Lane, Pine Island, NY 10969
MLS# 839857Listed by: KELLER WILLIAMS REALTY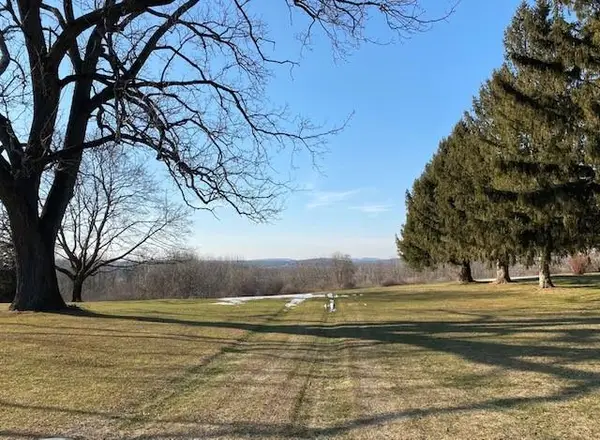 $499,900Active40.2 Acres
$499,900Active40.2 AcresLot 69.31 Liberty Corners Road, Pine Island, NY 10969
MLS# H6101462Listed by: CENTURY 21 GEBA REALTY
