7 J P Lane, Pine Island, NY 10969
Local realty services provided by:Better Homes and Gardens Real Estate Choice Realty
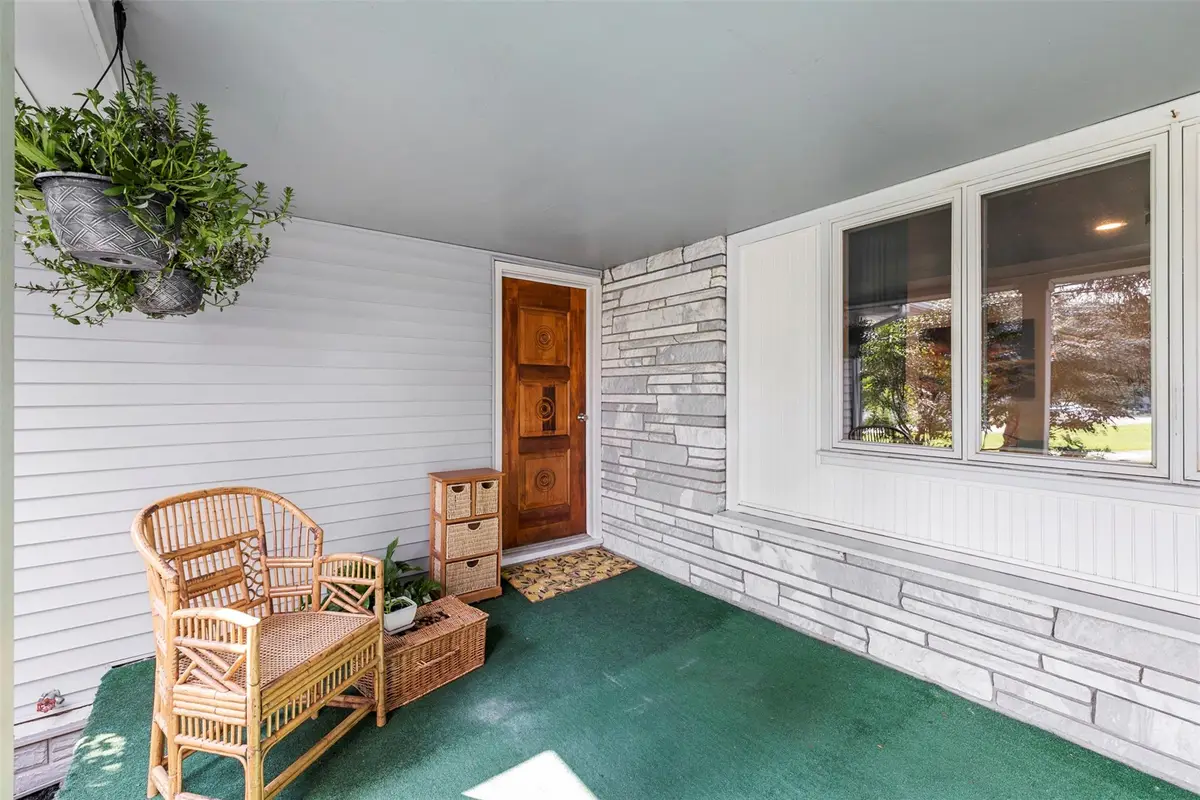
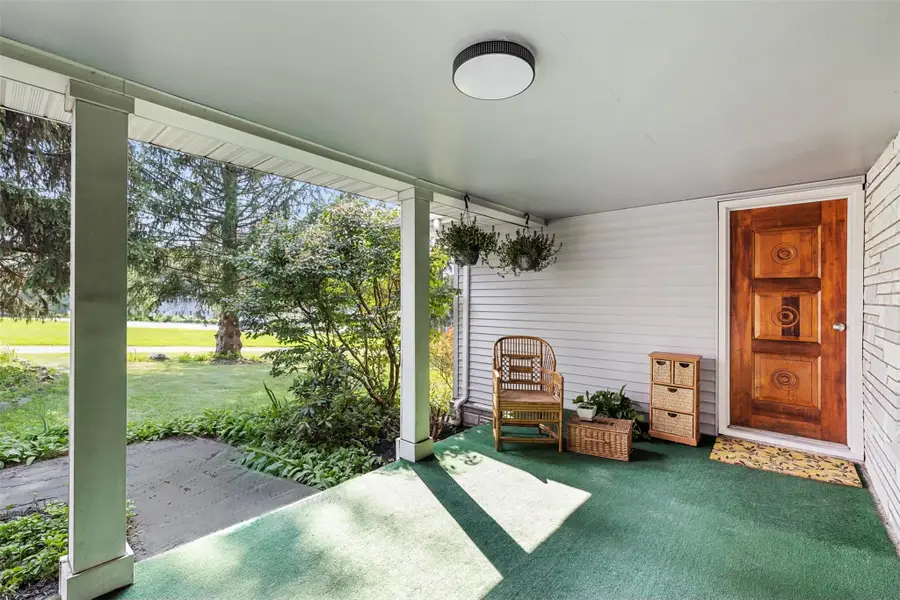
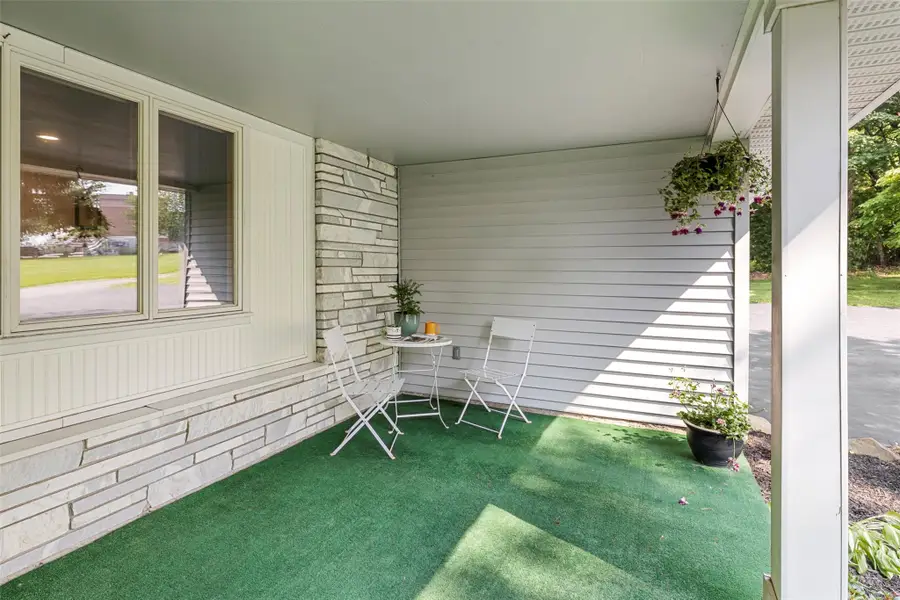
Listed by:rebecca a. bank
Office:keller williams realty
MLS#:839857
Source:One Key MLS
Price summary
- Price:$525,000
- Price per sq. ft.:$123.85
About this home
Looking for a peaceful escape from the city or a place to plant roots with space to grow? Nestled on 3 open and usable acres in the sought-after Warwick Valley School District, this charming ranch offers the perfect blend of comfort, freedom, and fresh air.
Enjoy the ease of single-level living with 3 bedrooms, 1 bath, and a bright, sun-drenched eat-in kitchen overlooking your own backyard sanctuary—perfect for gardening, raising animals, or simply letting your pets roam freely.
Since purchasing the home in late 2023, the current owners have thoughtfully updated the interior with hardwood and wood-look tile flooring, fresh paint, and all-new appliances. They also enrolled in the NYSERDA energy-efficiency program, professionally sealing and insulating the attic and basement to improve heating and cooling performance—enhancing year-round comfort while reducing energy costs.
In addition to the detached garage and covered carport, the property features a spacious 24’ x 40’ barn/workshop—offering endless possibilities for a creative studio, hobby space, home gym, future guest suite, or the ultimate man cave.
A walk-up attic and full unfinished basement provide even more storage or expansion potential. Whether you’re dreaming of a hobby farm, weekend retreat, or full-time rural lifestyle, this property is a rare find—just minutes from the charm of Warwick Village.
Schedule your private tour and start living the life you’ve imagined.
Contact an agent
Home facts
- Year built:1965
- Listing Id #:839857
- Added:61 day(s) ago
- Updated:July 15, 2025 at 08:48 PM
Rooms and interior
- Bedrooms:3
- Total bathrooms:1
- Full bathrooms:1
- Living area:1,672 sq. ft.
Heating and cooling
- Cooling:Central Air
- Heating:Baseboard, Oil, Wood
Structure and exterior
- Year built:1965
- Building area:1,672 sq. ft.
- Lot area:3 Acres
Schools
- High school:Warwick Valley High School
- Middle school:Warwick Valley Middle School
- Elementary school:Sanfordville Elementary School
Utilities
- Water:Well
- Sewer:Septic Tank
Finances and disclosures
- Price:$525,000
- Price per sq. ft.:$123.85
- Tax amount:$8,964 (2024)
New listings near 7 J P Lane
- Coming Soon
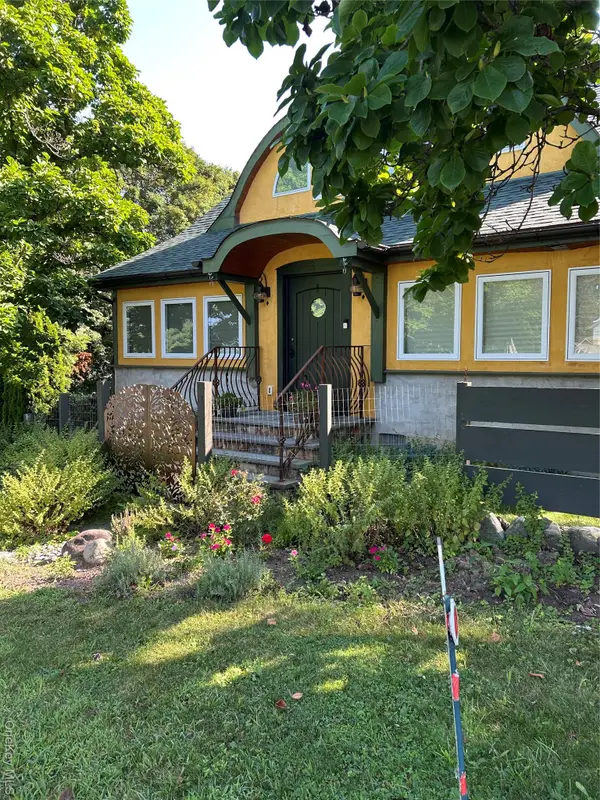 $399,000Coming Soon2 beds 1 baths
$399,000Coming Soon2 beds 1 baths3 J P Lane, Pine Island, NY 10969
MLS# 899042Listed by: KELLER WILLIAMS REALTY - New
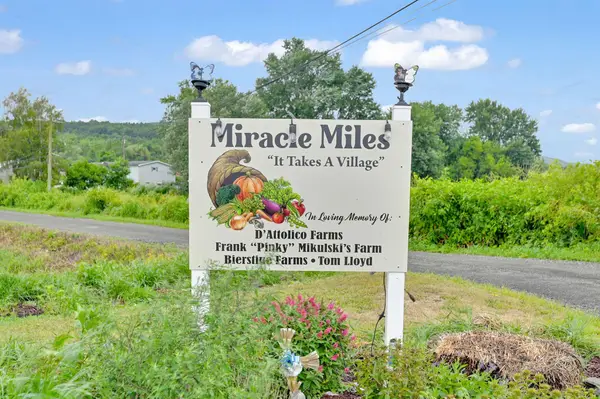 $925,000Active11.1 Acres
$925,000Active11.1 Acres399 Mission Land Road, Pine Island, NY 10969
MLS# 897484Listed by: CENTURY 21 ELITE REALTY - New
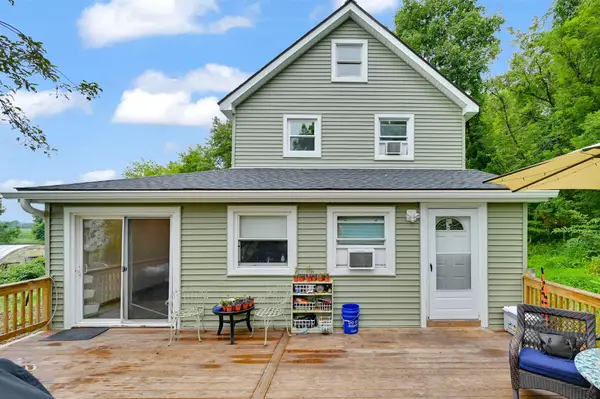 $925,000Active3 beds 2 baths1,680 sq. ft.
$925,000Active3 beds 2 baths1,680 sq. ft.9 Fava Lane, Pine Island, NY 10969
MLS# 897471Listed by: CENTURY 21 ELITE REALTY 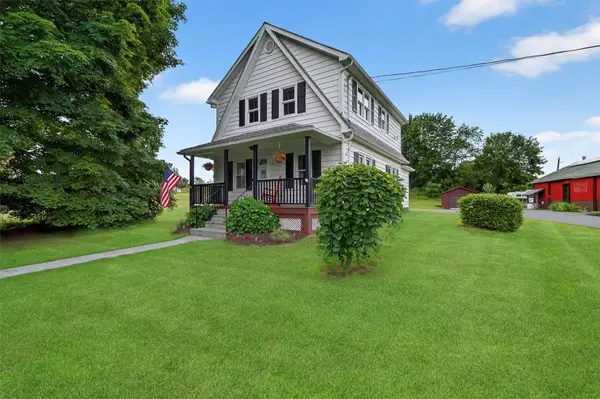 $564,500Pending2 beds 2 baths1,426 sq. ft.
$564,500Pending2 beds 2 baths1,426 sq. ft.43 Legion Road, Pine Island, NY 10969
MLS# 886379Listed by: RE/MAX TOWN & COUNTRY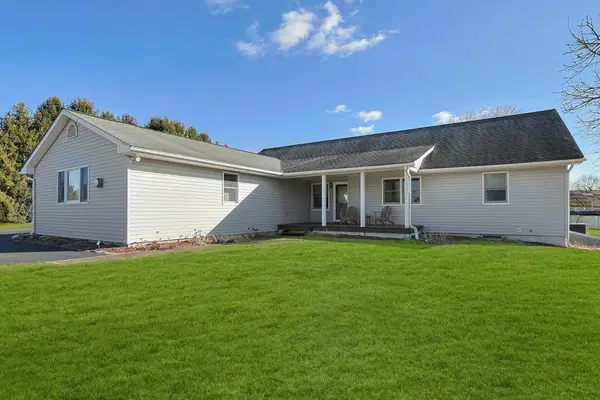 $560,000Pending3 beds 4 baths1,758 sq. ft.
$560,000Pending3 beds 4 baths1,758 sq. ft.30 Firehouse Lane, Pine Island, NY 10969
MLS# 803884Listed by: CORCORAN BAER & MCINTOSH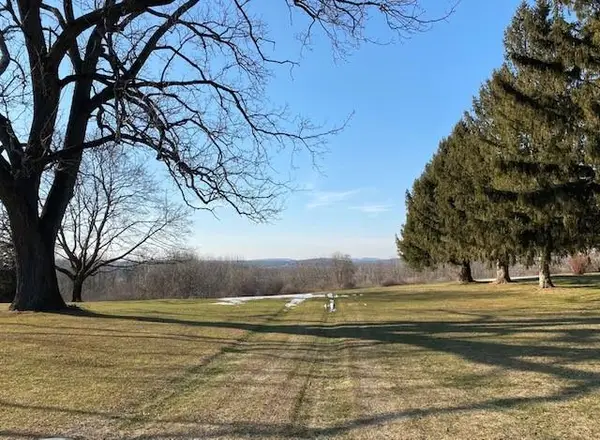 $499,900Active40.2 Acres
$499,900Active40.2 AcresLot 69.31 Liberty Corners Road, Pine Island, NY 10969
MLS# H6101462Listed by: CENTURY 21 GEBA REALTY
