1830 Tanglewood Drive, Akron, OH 44313
Local realty services provided by:Better Homes and Gardens Real Estate Central
1830 Tanglewood Drive,Akron, OH 44313
$249,900
- 3 Beds
- 2 Baths
- 1,541 sq. ft.
- Single family
- Active
Upcoming open houses
- Sat, Sep 1312:00 pm - 02:00 pm
Listed by:danielle mccandless
Office:keller williams living
MLS#:5155600
Source:OH_NORMLS
Price summary
- Price:$249,900
- Price per sq. ft.:$162.17
About this home
Absolutely Stunning Modern Mid-Century Split-Level! This fully renovated 1950's split has been transformed into a modern masterpiece, offering 4 levels of stylish living space and an open, light-filled layout. The main floor features manufactured laminate hardwood flooring (with original unfinished floors underneath), crown molding, recessed lighting, and a dramatic stacked-stone fireplace wall. The gourmet kitchen boasts white cabinetry, granite counters, a large island, new stainless steel appliances, tiled backsplash, and industrial lighting flowing into the dining area with access to a spacious deck, and fenced in yard. Upstairs, the primary suite includes an accent wood wall and 3 closets, with a second bedroom to compliment. The spa-inspired bath offers dual sinks, glass shower, soaking tub, and modern finishes. The lower levels include a flexible mudroom/office, new full bath, garage with HVAC, a large rec room with stone fireplace, laundry, and a newly built 3rd bedroom. Major updates: roof, siding, windows, doors, plumbing, electrical, landscaping, fenced backyard, and more. Close to Market Street and highways, this home offers everything today's buyer wants, modern design, quality upgrades, and unbeatable location. Simply gorgeous, must see!
Contact an agent
Home facts
- Year built:1956
- Listing ID #:5155600
- Added:1 day(s) ago
- Updated:September 10, 2025 at 06:41 PM
Rooms and interior
- Bedrooms:3
- Total bathrooms:2
- Full bathrooms:2
- Living area:1,541 sq. ft.
Heating and cooling
- Cooling:Central Air
- Heating:Gas
Structure and exterior
- Roof:Asphalt, Fiberglass
- Year built:1956
- Building area:1,541 sq. ft.
- Lot area:0.16 Acres
Utilities
- Water:Public
- Sewer:Public Sewer
Finances and disclosures
- Price:$249,900
- Price per sq. ft.:$162.17
- Tax amount:$4,776 (2024)
New listings near 1830 Tanglewood Drive
- New
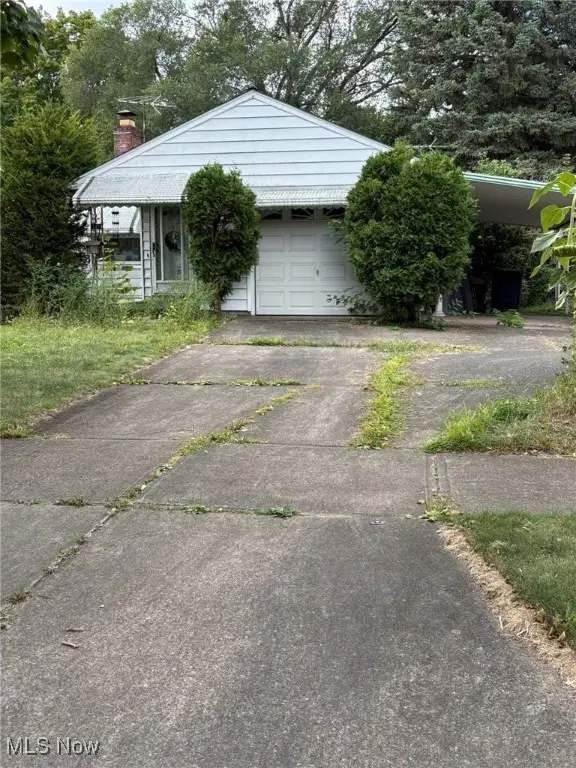 $76,900Active3 beds 2 baths1,117 sq. ft.
$76,900Active3 beds 2 baths1,117 sq. ft.402 Oxford Avenue, Akron, OH 44310
MLS# 5154635Listed by: KELLER WILLIAMS LEGACY GROUP REALTY - New
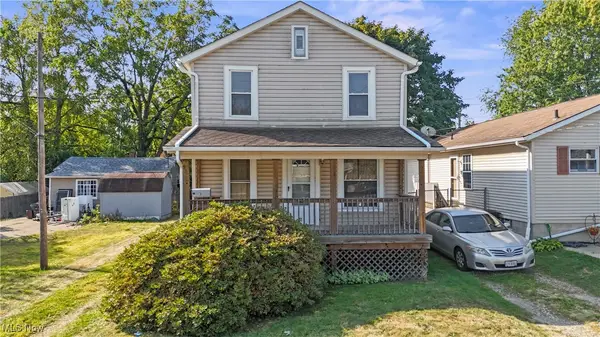 $59,900Active3 beds 1 baths1,040 sq. ft.
$59,900Active3 beds 1 baths1,040 sq. ft.976 Cole Avenue, Akron, OH 44306
MLS# 5155664Listed by: KELLER WILLIAMS ELEVATE - New
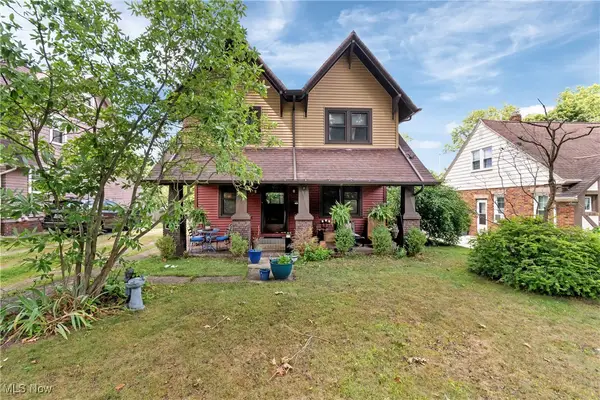 $259,900Active3 beds 2 baths1,538 sq. ft.
$259,900Active3 beds 2 baths1,538 sq. ft.481 Letchworth Drive, Akron, OH 44303
MLS# 5146435Listed by: RE/MAX CROSSROADS PROPERTIES - Open Sun, 12 to 2pmNew
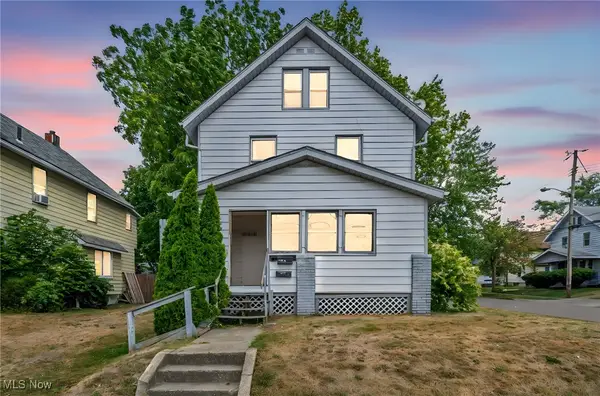 $105,000Active4 beds 2 baths2,258 sq. ft.
$105,000Active4 beds 2 baths2,258 sq. ft.1107 W Wilbeth Road, Akron, OH 44314
MLS# 5155592Listed by: YUR BETTER HOMES LLC - New
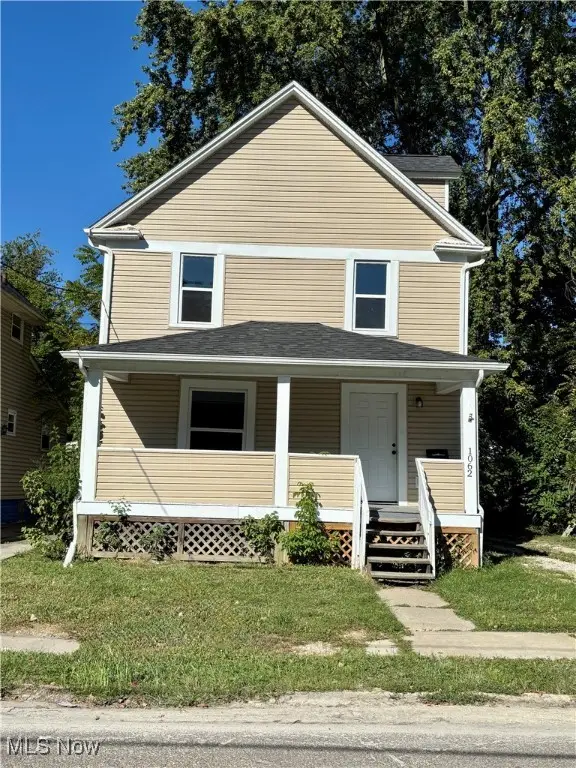 $140,000Active4 beds 2 baths1,848 sq. ft.
$140,000Active4 beds 2 baths1,848 sq. ft.1062 Big Falls Avenue, Akron, OH 44310
MLS# 5154774Listed by: REAL OF OHIO - New
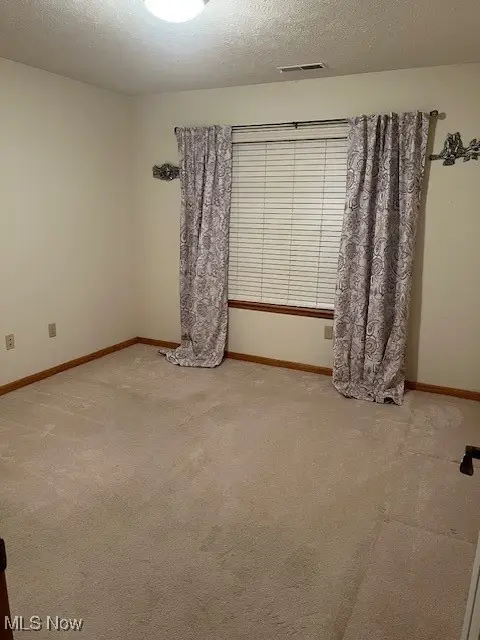 $224,900Active2 beds 2 baths
$224,900Active2 beds 2 baths900 Bristol Drive, Akron, OH 44312
MLS# 5155561Listed by: PODA & CO., INC. - New
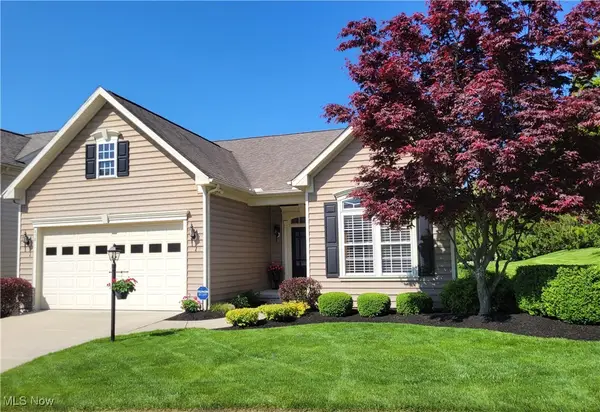 $369,900Active3 beds 2 baths1,844 sq. ft.
$369,900Active3 beds 2 baths1,844 sq. ft.898 Willow Creek Drive, Fairlawn, OH 44333
MLS# 5155129Listed by: OHIO BROKER DIRECT - New
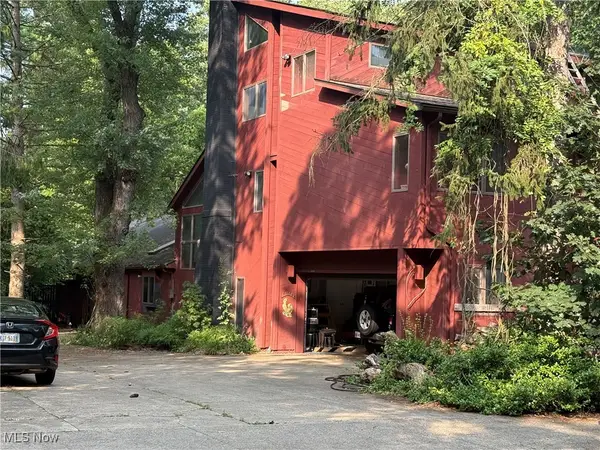 $1,750,000Active7 beds 7 baths6,444 sq. ft.
$1,750,000Active7 beds 7 baths6,444 sq. ft.2826 Yellow Creek, Akron, OH 44333
MLS# 5154597Listed by: LIBERTY REALTY SELLS FOR 1% AND MORE - Open Sat, 3 to 5pmNew
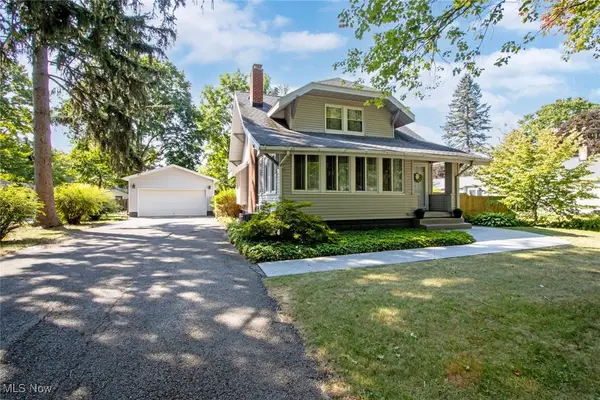 $284,900Active3 beds 3 baths2,100 sq. ft.
$284,900Active3 beds 3 baths2,100 sq. ft.84 S Pershing Avenue, Akron, OH 44313
MLS# 5155357Listed by: KELLER WILLIAMS LEGACY GROUP REALTY
