685 Beechview Drive, Akron, OH 44305
Local realty services provided by:Better Homes and Gardens Real Estate Central
685 Beechview Drive,Akron, OH 44305
$177,000
- 3 Beds
- 2 Baths
- - sq. ft.
- Single family
- Sold
Listed by: johanna perrino
Office: berkshire hathaway homeservices stouffer realty
MLS#:5158638
Source:OH_NORMLS
Sorry, we are unable to map this address
Price summary
- Price:$177,000
About this home
One-floor living is a breeze in this charming 3-bedroom ranch in Ellet! The welcoming curb appeal will make you say “honey, stop the car!” Step inside to a bright, spacious living room that flows easily into the dining area and kitchen — an ideal setup for entertaining. The kitchen features a gas range, refrigerator, dishwasher, and a convenient pass-through to dining area. All three bedrooms offer ample closet space and plenty of natural light. The full bath has been updated with a new shower and toilet, and yes — there’s even a laundry chute! The finished basement expands your living space with a cozy family room and built-ins, half bath, laundry area with sink and shower, plus a workshop complete with a large workbench and pegboard for organization. Step outside to enjoy your fully fenced backyard with a covered patio — perfect for summer cookouts or simply relaxing in privacy. A one-car garage provides space for vehicles, bikes, and toys, while a backyard storage shed keeps lawn equipment and tools neatly tucked away. This home combines comfort, functionality, and charm in one package. Don’t miss your chance to call this one home sweet home. Schedule your showing today!
Contact an agent
Home facts
- Year built:1960
- Listing ID #:5158638
- Added:51 day(s) ago
- Updated:November 14, 2025 at 08:42 PM
Rooms and interior
- Bedrooms:3
- Total bathrooms:2
- Full bathrooms:1
- Half bathrooms:1
Heating and cooling
- Cooling:Central Air
- Heating:Forced Air, Gas
Structure and exterior
- Roof:Asphalt, Fiberglass
- Year built:1960
Utilities
- Water:Public
- Sewer:Public Sewer
Finances and disclosures
- Price:$177,000
- Tax amount:$2,205 (2024)
New listings near 685 Beechview Drive
- Open Sun, 1 to 2:30pmNew
 $240,000Active5 beds 3 baths2,313 sq. ft.
$240,000Active5 beds 3 baths2,313 sq. ft.136 Conger Avenue, Akron, OH 44303
MLS# 5169416Listed by: EXP REALTY, LLC. - New
 $159,900Active3 beds 1 baths1,200 sq. ft.
$159,900Active3 beds 1 baths1,200 sq. ft.1184 Niagara Avenue, Akron, OH 44305
MLS# 5170834Listed by: REAL OF OHIO - New
 $249,900Active4 beds 2 baths1,894 sq. ft.
$249,900Active4 beds 2 baths1,894 sq. ft.2065 Annetta Avenue, Akron, OH 44313
MLS# 5170949Listed by: RE/MAX TRENDS REALTY - New
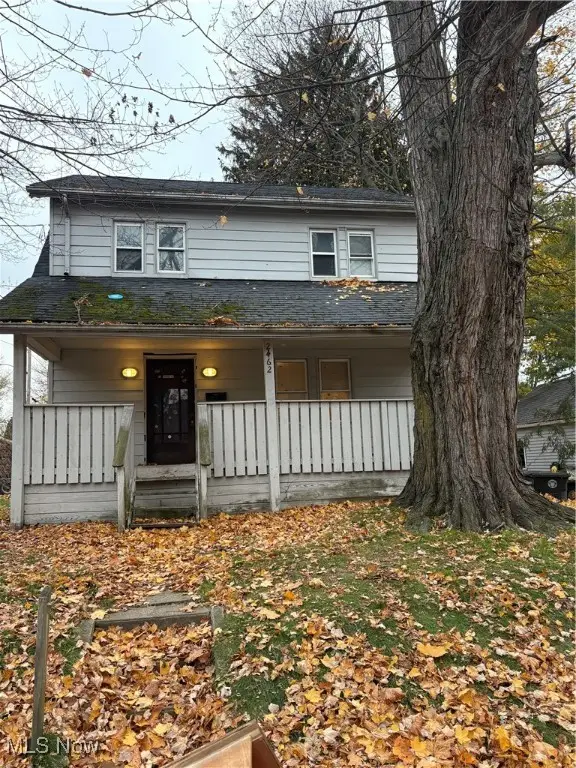 $99,900Active3 beds 1 baths1,152 sq. ft.
$99,900Active3 beds 1 baths1,152 sq. ft.2462 Edwin Avenue, Akron, OH 44314
MLS# 5171809Listed by: JOSEPH WALTER REALTY, LLC. - New
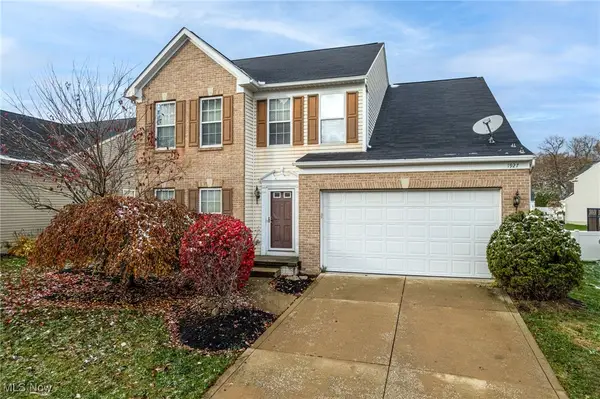 $289,000Active4 beds 3 baths2,924 sq. ft.
$289,000Active4 beds 3 baths2,924 sq. ft.1927 Parkgate Avenue, Akron, OH 44320
MLS# 5171860Listed by: KELLER WILLIAMS ELEVATE - New
 $220,000Active4 beds 3 baths1,553 sq. ft.
$220,000Active4 beds 3 baths1,553 sq. ft.2060 Beach Drive, Akron, OH 44312
MLS# 5171867Listed by: RE/MAX INFINITY - New
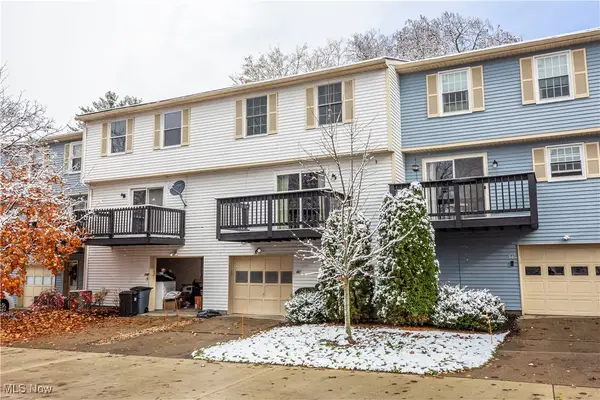 $160,000Active3 beds 3 baths1,240 sq. ft.
$160,000Active3 beds 3 baths1,240 sq. ft.147 Quaker Ridge Drive, Akron, OH 44313
MLS# 5167237Listed by: MCDOWELL HOMES REAL ESTATE SERVICES - New
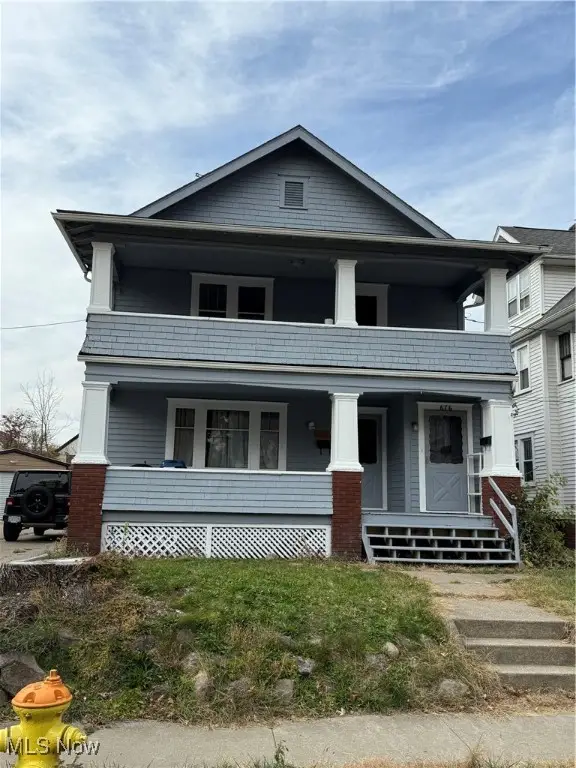 $119,850Active4 beds 2 baths2,416 sq. ft.
$119,850Active4 beds 2 baths2,416 sq. ft.674-676 Thayer Street, Akron, OH 44310
MLS# 5171807Listed by: EXP REALTY, LLC. - New
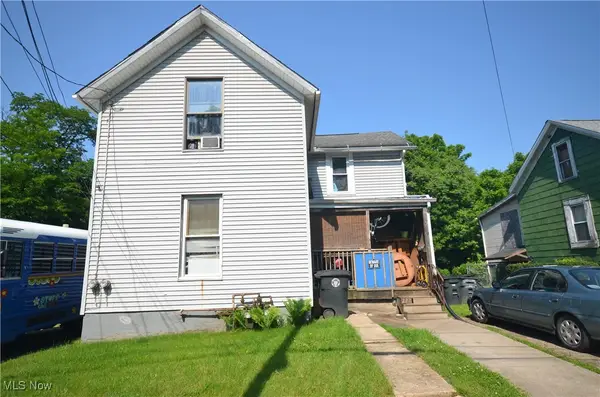 $62,500Active6 beds 3 baths2,022 sq. ft.
$62,500Active6 beds 3 baths2,022 sq. ft.220-222 Nieman Street, Akron, OH 44305
MLS# 5171824Listed by: MOSHOLDER REALTY INC. - New
 $129,900Active3 beds 1 baths1,008 sq. ft.
$129,900Active3 beds 1 baths1,008 sq. ft.1459 Wade Park Avenue, Akron, OH 44310
MLS# 5171907Listed by: HIGH POINT REAL ESTATE GROUP
