869 Westgrove Road, Akron, OH 44303
Local realty services provided by:Better Homes and Gardens Real Estate Central
Listed by:ryan shaffer
Office:exp realty, llc.
MLS#:5153125
Source:OH_NORMLS
Price summary
- Price:$449,900
- Price per sq. ft.:$132.52
About this home
Unique & refined! Step into an era of luxury and opulence as you stroll up the regal circle drive and into this sophisticated mid-century brick ranch on a cul-de-sac that is 869 Westgrove. You’ll know none other when you enter the foyer w/ parquet wood flooring, stroll the eat-in kitchen w/ granite counters, SS appliances & chef pass-through to groovy sunken den w/ herringbone patterned Terrazzo brick flooring, wet bar & wall of built-in hidden storage, plus guest half bath, spacious laundry room, formal dining room w/ beamed ceiling & access to screened in porch / backyard, breathtaking living room with custom panel molding, 3 massive windows with backyard views, marble wood burning fireplace, and one-of-a-kind architecturally designed half-sphere recessed ceiling w/ chandelier round out the social quarters. Separate & private bedroom wing from foyer hosts the grand owner’s suite w/ vaulted beam ceiling, 3 closets, sliding door to private rear patio, large marble tiled walk-in bath/shower, and dual sink vanity, plus 2 more bedrooms (1 w/ updated en-suite full-bath), and an additional full bath complete the main floor. Home also features a partially finished & waterproofed lower level w/ wet bar, wood burning fp, and tons of storage, 2-car attached garage, private backyard, new gutters/downspouts ‘24, and pella windows. Conveniently located around the corner or a 2-min drive from Portage Country Club and < 10 min drive to downtown Akron or I-77.
Contact an agent
Home facts
- Year built:1953
- Listing ID #:5153125
- Added:4 day(s) ago
- Updated:September 09, 2025 at 05:38 PM
Rooms and interior
- Bedrooms:3
- Total bathrooms:4
- Full bathrooms:3
- Half bathrooms:1
- Living area:3,395 sq. ft.
Heating and cooling
- Cooling:Central Air
- Heating:Forced Air, Gas
Structure and exterior
- Roof:Asphalt, Fiberglass
- Year built:1953
- Building area:3,395 sq. ft.
- Lot area:0.47 Acres
Utilities
- Water:Public
- Sewer:Public Sewer
Finances and disclosures
- Price:$449,900
- Price per sq. ft.:$132.52
- Tax amount:$7,758 (2024)
New listings near 869 Westgrove Road
- New
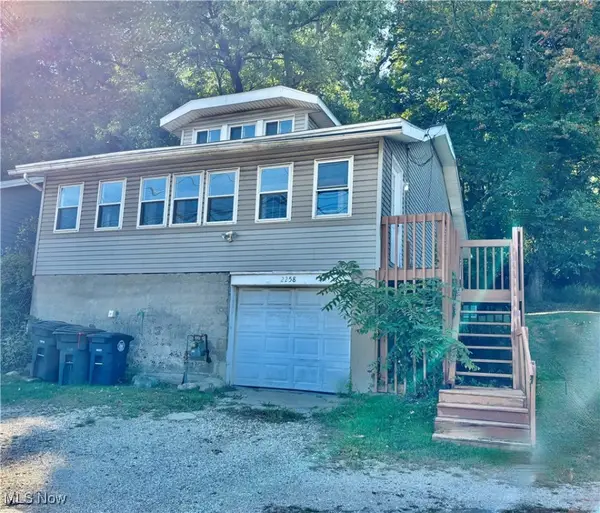 $160,000Active3 beds 2 baths1,464 sq. ft.
$160,000Active3 beds 2 baths1,464 sq. ft.2258 Mogadore Road, Akron, OH 44312
MLS# 5154772Listed by: REAL OF OHIO - New
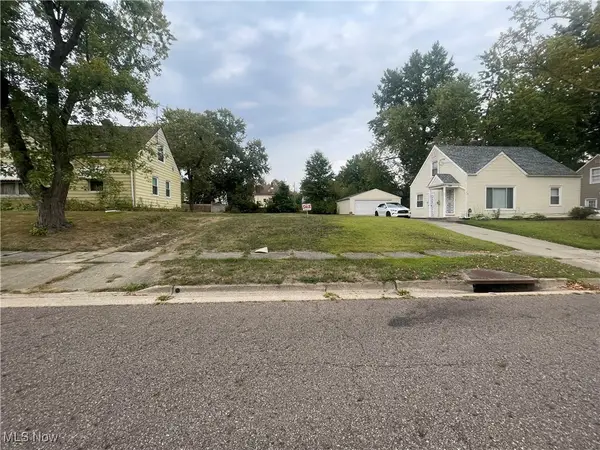 $25,000Active0.14 Acres
$25,000Active0.14 Acres1327 Crestview Avenue, Akron, OH 44320
MLS# 5152060Listed by: PARKVIEW REALTY GROUP LTD - New
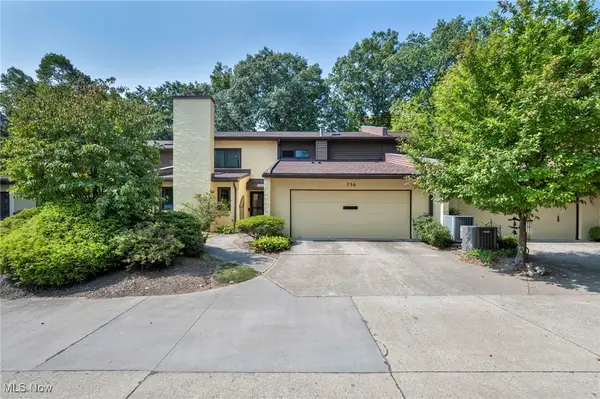 $290,000Active3 beds 3 baths3,249 sq. ft.
$290,000Active3 beds 3 baths3,249 sq. ft.736 Hampton Ridge Drive, Akron, OH 44313
MLS# 5154731Listed by: DAISY LANE REALTY - New
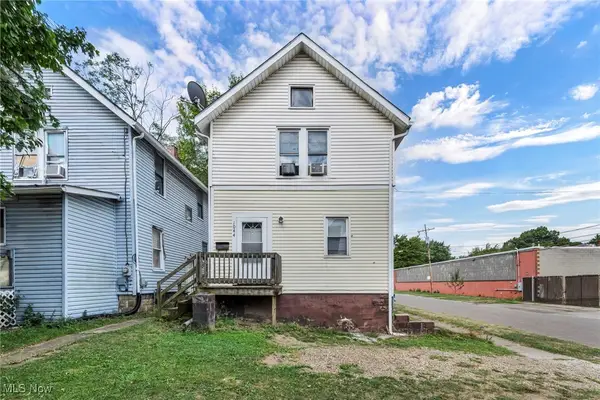 $99,900Active3 beds 1 baths
$99,900Active3 beds 1 baths1044 Grant Street, Akron, OH 44311
MLS# 5154887Listed by: LOKAL REAL ESTATE, LLC. - New
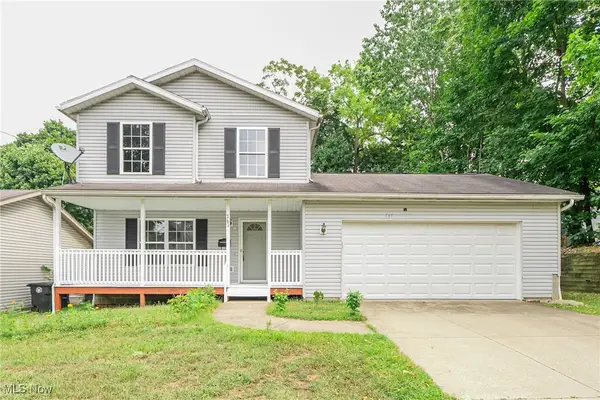 $170,000Active3 beds 2 baths1,208 sq. ft.
$170,000Active3 beds 2 baths1,208 sq. ft.761 Garfield Street, Akron, OH 44310
MLS# 5155030Listed by: KELLER WILLIAMS GREATER METROPOLITAN - New
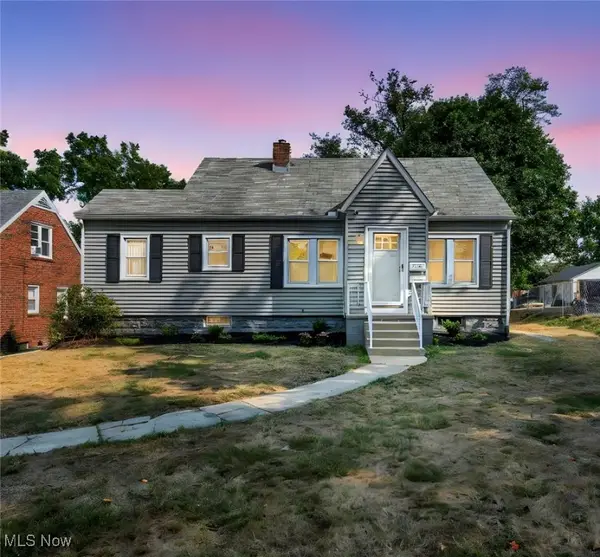 $195,000Active3 beds 1 baths1,177 sq. ft.
$195,000Active3 beds 1 baths1,177 sq. ft.2653 Shelburn Avenue, Akron, OH 44312
MLS# 5154894Listed by: CUTLER REAL ESTATE - New
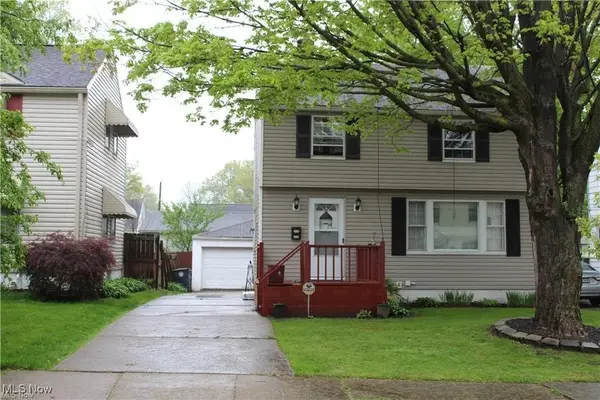 $124,900Active3 beds 1 baths
$124,900Active3 beds 1 baths864 Davies Avenue, Akron, OH 44306
MLS# 5154940Listed by: EXP REALTY, LLC. - New
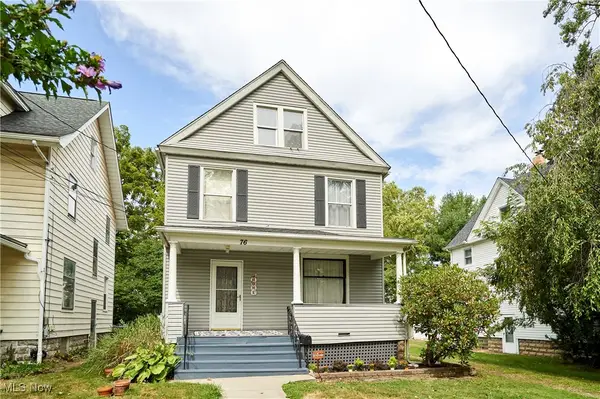 $189,000Active4 beds 2 baths1,809 sq. ft.
$189,000Active4 beds 2 baths1,809 sq. ft.76 Kuder Avenue, Akron, OH 44303
MLS# 5153629Listed by: KELLER WILLIAMS CHERVENIC RLTY - New
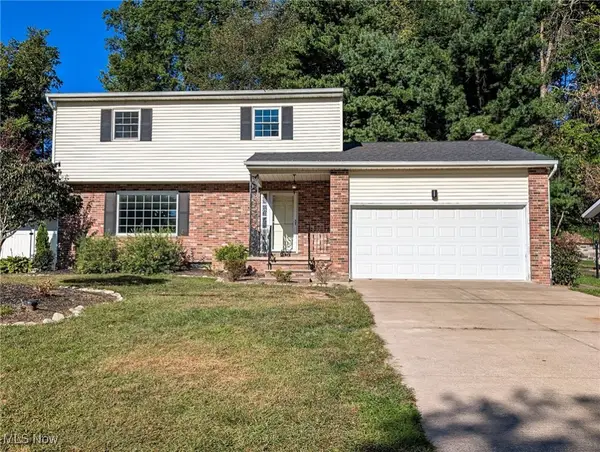 $325,000Active4 beds 2 baths2,622 sq. ft.
$325,000Active4 beds 2 baths2,622 sq. ft.3798 N Glenridge Road, Akron, OH 44319
MLS# 5153846Listed by: RE/MAX TRENDS REALTY - New
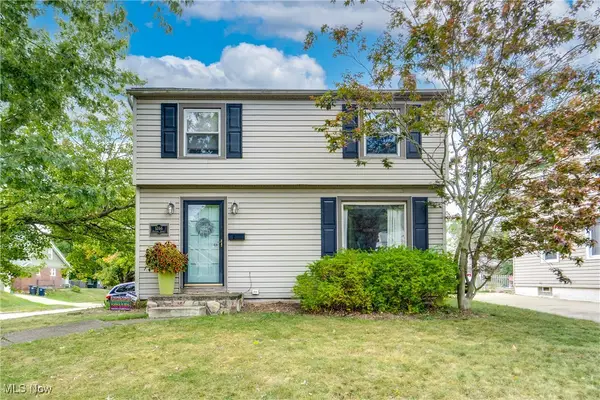 $179,900Active3 beds 2 baths1,392 sq. ft.
$179,900Active3 beds 2 baths1,392 sq. ft.1266 Dayton Street, Akron, OH 44310
MLS# 5154842Listed by: EXP REALTY, LLC.
