256 Laramie Street, Alliance, OH 44601
Local realty services provided by:Better Homes and Gardens Real Estate Central
Listed by:katelyn e ryan
Office:tarter realty
MLS#:5150371
Source:OH_NORMLS
Price summary
- Price:$190,000
- Price per sq. ft.:$113.57
About this home
Welcome to 256 Laramie St, Alliance, OH – a charming brick ranch nestled on a quiet, low-traffic street offering peace, privacy, and plenty of potential. This well-maintained home features 3 spacious bedrooms, 1.5 bathrooms, and multiple living areas, perfect for both everyday living and entertaining. Step inside to a bright and open dining room that can be used as a living room - and flows into the functional kitchen. Just beyond, you’ll find a cozy family room complete with a wood-burning fireplace and sliding glass doors that open to an expansive stamped concrete patio, ideal for enjoying morning coffee or hosting guests on warm evenings. The full, unfinished basement provides abundant storage or the opportunity to create additional living space. Outside, the generous backyard offers privacy, a storage shed, and plenty of room to play or garden. With its warm character, flexible layout, and desirable location in the Marlington School District, this home is perfect for first-time buyers, downsizing, or anyone looking for comfort and convenience at a great value. Don’t miss out—this home won't last long!
Contact an agent
Home facts
- Year built:1957
- Listing ID #:5150371
- Added:17 day(s) ago
- Updated:September 08, 2025 at 04:37 PM
Rooms and interior
- Bedrooms:3
- Total bathrooms:2
- Full bathrooms:1
- Half bathrooms:1
- Living area:1,673 sq. ft.
Heating and cooling
- Cooling:Central Air
- Heating:Baseboard, Fireplaces, Gas
Structure and exterior
- Roof:Asphalt, Fiberglass
- Year built:1957
- Building area:1,673 sq. ft.
- Lot area:0.43 Acres
Utilities
- Water:Public
- Sewer:Septic Tank
Finances and disclosures
- Price:$190,000
- Price per sq. ft.:$113.57
- Tax amount:$1,006 (2024)
New listings near 256 Laramie Street
- New
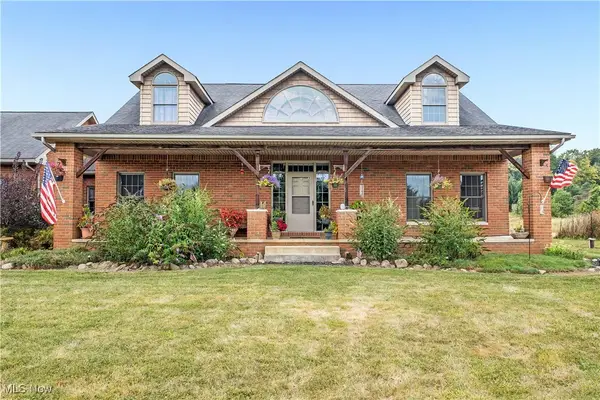 $849,900Active3 beds 3 baths3,188 sq. ft.
$849,900Active3 beds 3 baths3,188 sq. ft.1100 E Bayton Street, Alliance, OH 44601
MLS# 5150914Listed by: HIGH POINT REAL ESTATE GROUP - New
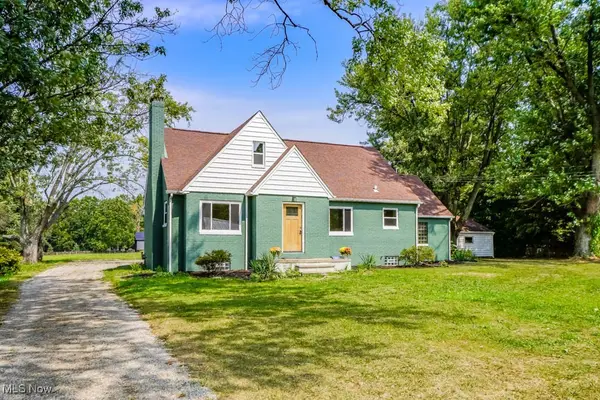 $325,000Active3 beds 3 baths2,223 sq. ft.
$325,000Active3 beds 3 baths2,223 sq. ft.13061 Beeson Ne Street, Alliance, OH 44601
MLS# 5153792Listed by: KELLER WILLIAMS LEGACY GROUP REALTY - New
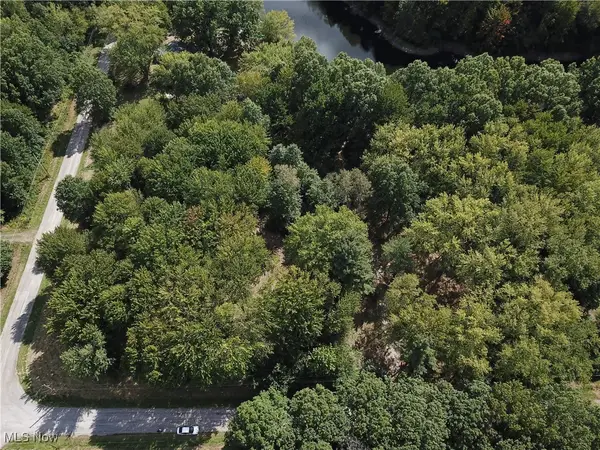 $89,000Active2.82 Acres
$89,000Active2.82 Acres15789 Coalbank Ne Street, Alliance, OH 44601
MLS# 5154015Listed by: DEHOFF REALTORS - New
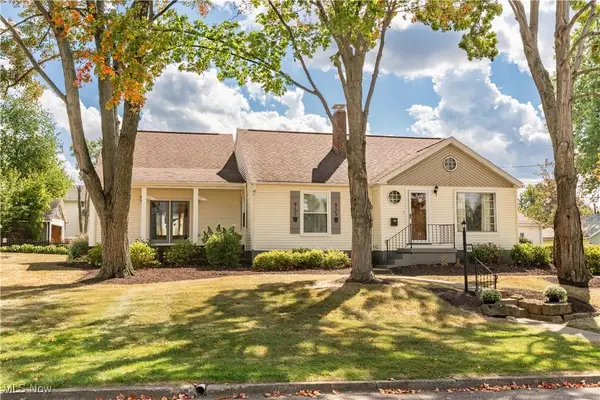 $299,900Active5 beds 2 baths3,274 sq. ft.
$299,900Active5 beds 2 baths3,274 sq. ft.884 W College Road, Alliance, OH 44601
MLS# 5153781Listed by: RE/MAX CROSSROADS PROPERTIES - New
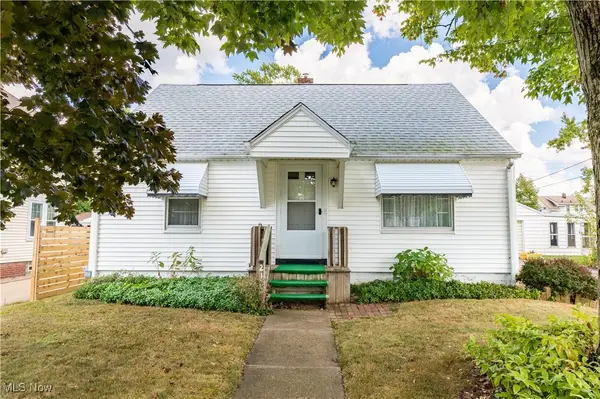 $169,900Active3 beds 1 baths1,080 sq. ft.
$169,900Active3 beds 1 baths1,080 sq. ft.2120 Blenheim Avenue, Alliance, OH 44601
MLS# 5153804Listed by: RE/MAX CROSSROADS PROPERTIES 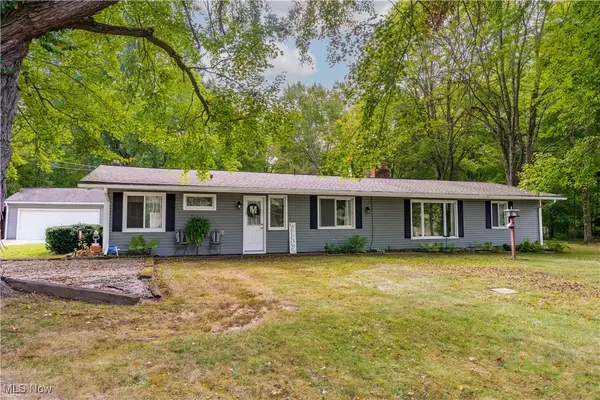 $279,900Pending4 beds 3 baths1,937 sq. ft.
$279,900Pending4 beds 3 baths1,937 sq. ft.11940 Freshley Ne Avenue, Alliance, OH 44601
MLS# 5151557Listed by: KELLER WILLIAMS LEGACY GROUP REALTY- New
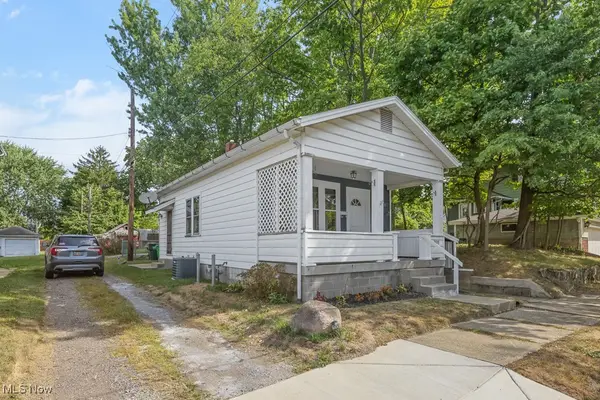 $122,000Active1 beds 1 baths669 sq. ft.
$122,000Active1 beds 1 baths669 sq. ft.725 W Summit Street, Alliance, OH 44601
MLS# 5153300Listed by: CUTLER REAL ESTATE - New
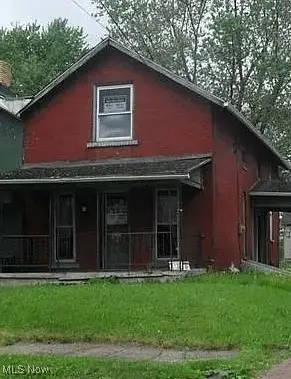 $19,000Active3 beds 1 baths
$19,000Active3 beds 1 baths328 N Webb Avenue, Alliance, OH 44601
MLS# 5149451Listed by: TRELORA REALTY, INC.  $218,225Pending12.47 Acres
$218,225Pending12.47 AcresMoulin Ne Avenue, Alliance, OH 44601
MLS# 5152391Listed by: RE/MAX EDGE REALTY $210,525Pending12.03 Acres
$210,525Pending12.03 AcresMoulin Ne Avenue, Alliance, OH 44601
MLS# 5152395Listed by: RE/MAX EDGE REALTY
