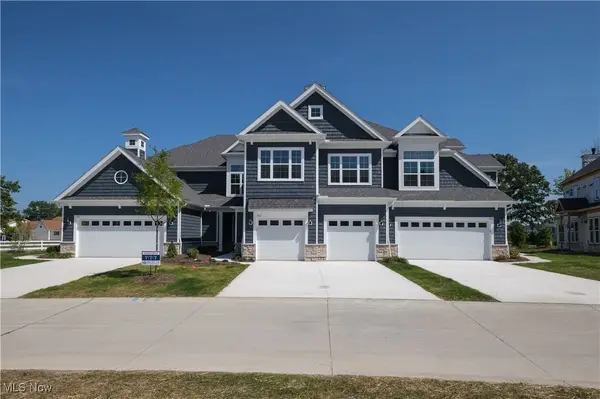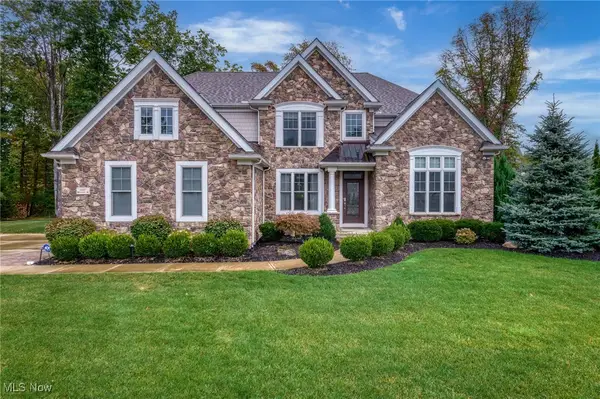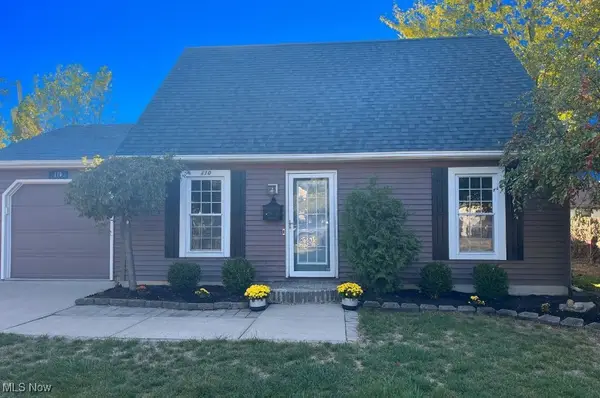31430 Pier W, Avon Lake, OH 44012
Local realty services provided by:Better Homes and Gardens Real Estate Central
31430 Pier W,Avon Lake, OH 44012
$825,000
- 4 Beds
- 4 Baths
- 3,621 sq. ft.
- Single family
- Active
Listed by:gregory erlanger
Office:keller williams citywide
MLS#:5118911
Source:OH_NORMLS
Price summary
- Price:$825,000
- Price per sq. ft.:$227.84
- Monthly HOA dues:$295
About this home
Welcome to Your Dream Home! This stunning luxury single-family home, located in The Harbour of Avon Lake, offers 4 bedrooms, 2 full baths, 2 half baths, and an attached 2-car garage. The charming Shaker-style siding and beautifully manicured landscaping provide exceptional curb appeal. Step inside to an impressive two-story foyer that opens into a vaulted Great Room featuring a cozy fireplace, wet bar, and an open-concept layout flooded with natural light. The kitchen is a true showstopper with crisp white cabinetry, a subway tile backsplash, granite countertops, a range hood, pendant lighting, pantry, and a center island with seating. A spacious dining area overlooks the deck, making entertaining a breeze. The first-floor primary suite boasts a luxurious ensuite with a double vanity, soaking tub, walk-in shower, and a his and hers walk-in closet. A private office off the foyer, main-floor laundry, and a convenient half bath complete the main level. Upstairs, you'll find a loft area and two generously sized bedrooms with ample closet space, sharing a well-appointed full bath. The finished garden basement expands your living space with a large rec room, a fourth bedroom with two large window, a half bath, and abundant storage. Step outside to enjoy the covered deck with steps down to a concrete patio — perfect for relaxing or entertaining. Take advantage of nearby walking trails that lead directly to Walker Road Park. Just 8 minutes from Crocker Park and 5 minutes from Lake Erie, this home offers the best of both comfort and convenience. Skip the hassle of building — enjoy a newer home that’s move-in ready. Call today to schedule your private tour!
Contact an agent
Home facts
- Year built:2022
- Listing ID #:5118911
- Added:151 day(s) ago
- Updated:October 01, 2025 at 02:15 PM
Rooms and interior
- Bedrooms:4
- Total bathrooms:4
- Full bathrooms:2
- Half bathrooms:2
- Living area:3,621 sq. ft.
Heating and cooling
- Cooling:Central Air
- Heating:Forced Air, Gas
Structure and exterior
- Roof:Asphalt, Fiberglass
- Year built:2022
- Building area:3,621 sq. ft.
- Lot area:0.18 Acres
Utilities
- Water:Public
- Sewer:Public Sewer
Finances and disclosures
- Price:$825,000
- Price per sq. ft.:$227.84
- Tax amount:$11,658 (2024)
New listings near 31430 Pier W
- Open Sat, 12 to 5pmNew
 $565,000Active3 beds 3 baths2,404 sq. ft.
$565,000Active3 beds 3 baths2,404 sq. ft.502 Port Side Drive, Avon Lake, OH 44012
MLS# 5161079Listed by: KELLER WILLIAMS CHERVENIC RLTY - New
 $389,900Active3 beds 3 baths1,874 sq. ft.
$389,900Active3 beds 3 baths1,874 sq. ft.772 Wildberry Circle, Avon Lake, OH 44012
MLS# 5160779Listed by: KELLER WILLIAMS GREATER METROPOLITAN - Open Sat, 12 to 2pmNew
 $200,000Active3 beds 2 baths1,352 sq. ft.
$200,000Active3 beds 2 baths1,352 sq. ft.33803 Electric Boulevard #H-17, Avon Lake, OH 44012
MLS# 5159515Listed by: RUSSELL REAL ESTATE SERVICES - New
 $779,500Active3 beds 4 baths3,668 sq. ft.
$779,500Active3 beds 4 baths3,668 sq. ft.32651 Walker Road, Avon Lake, OH 44012
MLS# 5160484Listed by: CHOSEN REAL ESTATE GROUP - New
 $1,050,000Active4 beds 4 baths4,138 sq. ft.
$1,050,000Active4 beds 4 baths4,138 sq. ft.32557 Muirfield Drive, Avon Lake, OH 44012
MLS# 5159212Listed by: HOMESMART REAL ESTATE MOMENTUM LLC  $265,000Pending3 beds 2 baths2,035 sq. ft.
$265,000Pending3 beds 2 baths2,035 sq. ft.188 Moorewood Avenue, Avon Lake, OH 44012
MLS# 5158826Listed by: KELLER WILLIAMS GREATER METROPOLITAN $1,290,000Active4 beds 5 baths6,601 sq. ft.
$1,290,000Active4 beds 5 baths6,601 sq. ft.620 Congressional Lane, Avon Lake, OH 44012
MLS# 5157539Listed by: KELLER WILLIAMS CITYWIDE $299,900Pending3 beds 2 baths1,100 sq. ft.
$299,900Pending3 beds 2 baths1,100 sq. ft.110 Oakwood Drive, Avon Lake, OH 44012
MLS# 5158165Listed by: OHIO BROKER DIRECT $469,900Active3 beds 4 baths2,189 sq. ft.
$469,900Active3 beds 4 baths2,189 sq. ft.33409 Chatham Drive, Avon Lake, OH 44012
MLS# 5157755Listed by: CENTURY 21 HOMESTAR $289,000Active4 beds 2 baths2,087 sq. ft.
$289,000Active4 beds 2 baths2,087 sq. ft.250 Vineyard Road, Avon Lake, OH 44012
MLS# 5156654Listed by: RE/MAX TRANSITIONS
