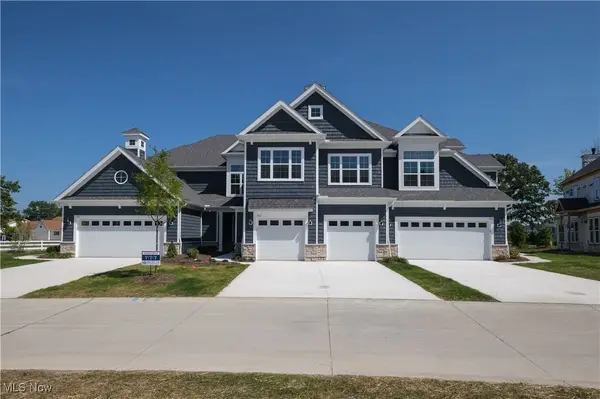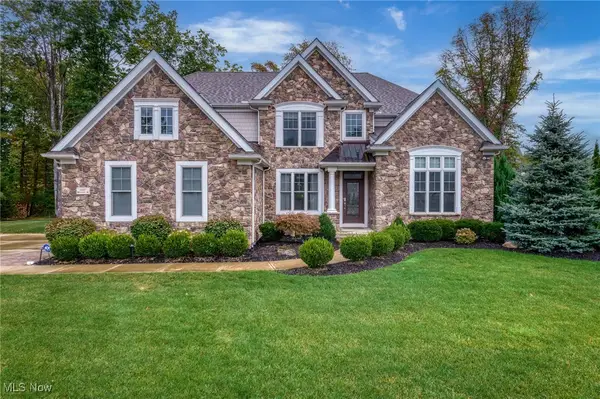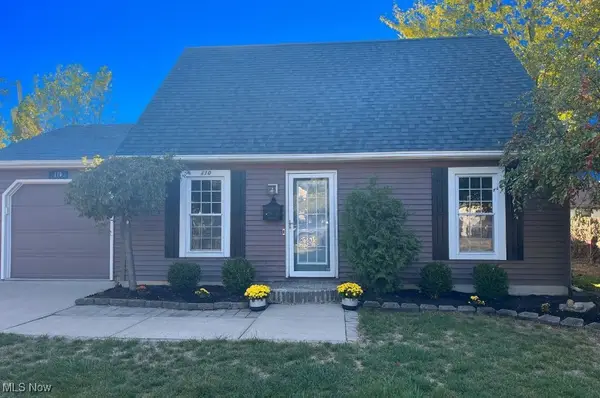423 Clipper Court, Avon Lake, OH 44012
Local realty services provided by:Better Homes and Gardens Real Estate Central
Listed by:matthew suttle
Office:keller williams chervenic rlty
MLS#:5126619
Source:OH_NORMLS
Price summary
- Price:$587,000
- Price per sq. ft.:$318.68
- Monthly HOA dues:$54.17
About this home
Our Summer ready Quick Move-In Ranch home is a beautiful one-story home design. The Mystique floor plan offers 3 bedrooms and 2 full baths, well-suited for families and empty nesters alike. The open-concept layout is inviting and bright with an abundance of large windows and high ceilings throughout the home. The beautiful kitchen includes a center island that overlooks a bright gathering room, perfect for entertaining and everyday living. The gathering room features a cozy fireplace and a wall of windows for a serene view of your professionally landscaped backyard. Your designer kitchen is the focal point of the home with a built-in gas range and hood ventilation, stainless steel whirlpool wall oven and appliances, elegant 42” maple cabinets with soft-close doors and drawers, and sleek quartz countertops. Luxury vinyl plank flooring flows through the home for a stylish, durable finish – perfect for quick clean-ups and your lock and go lifestyle. Step outside onto the wraparound covered patio - perfect for morning coffee, sunset cocktails, or just lounging with a good book or entertaining family and friends! Additional highlights include an extra deep garage with an expanded area ideal for extra storage or third car and a low-maintenance lifestyle with lawn care and snow removal included. Located in the highly sought-after Port West community. With very limited opportunities to own a Ranch style home in Avon Lake, if you dream of owning a Ranch home or need a Primary on the main level this is THE home for you! Call today – you don’t want to miss out!
Contact an agent
Home facts
- Year built:2024
- Listing ID #:5126619
- Added:119 day(s) ago
- Updated:October 01, 2025 at 07:18 AM
Rooms and interior
- Bedrooms:3
- Total bathrooms:2
- Full bathrooms:2
- Living area:1,842 sq. ft.
Heating and cooling
- Cooling:Central Air
- Heating:Forced Air, Gas
Structure and exterior
- Roof:Asphalt
- Year built:2024
- Building area:1,842 sq. ft.
- Lot area:0.16 Acres
Utilities
- Water:Public
- Sewer:Public Sewer
Finances and disclosures
- Price:$587,000
- Price per sq. ft.:$318.68
New listings near 423 Clipper Court
- Open Sat, 12 to 5pmNew
 $565,000Active3 beds 3 baths2,404 sq. ft.
$565,000Active3 beds 3 baths2,404 sq. ft.502 Port Side Drive, Avon Lake, OH 44012
MLS# 5161079Listed by: KELLER WILLIAMS CHERVENIC RLTY - New
 $389,900Active3 beds 3 baths1,874 sq. ft.
$389,900Active3 beds 3 baths1,874 sq. ft.772 Wildberry Circle, Avon Lake, OH 44012
MLS# 5160779Listed by: KELLER WILLIAMS GREATER METROPOLITAN - Open Sat, 12 to 2pmNew
 $200,000Active3 beds 2 baths1,352 sq. ft.
$200,000Active3 beds 2 baths1,352 sq. ft.33803 Electric Boulevard #H-17, Avon Lake, OH 44012
MLS# 5159515Listed by: RUSSELL REAL ESTATE SERVICES - New
 $779,500Active3 beds 4 baths3,668 sq. ft.
$779,500Active3 beds 4 baths3,668 sq. ft.32651 Walker Road, Avon Lake, OH 44012
MLS# 5160484Listed by: CHOSEN REAL ESTATE GROUP - New
 $1,050,000Active4 beds 4 baths4,138 sq. ft.
$1,050,000Active4 beds 4 baths4,138 sq. ft.32557 Muirfield Drive, Avon Lake, OH 44012
MLS# 5159212Listed by: HOMESMART REAL ESTATE MOMENTUM LLC  $265,000Pending3 beds 2 baths2,035 sq. ft.
$265,000Pending3 beds 2 baths2,035 sq. ft.188 Moorewood Avenue, Avon Lake, OH 44012
MLS# 5158826Listed by: KELLER WILLIAMS GREATER METROPOLITAN $1,290,000Active4 beds 5 baths6,601 sq. ft.
$1,290,000Active4 beds 5 baths6,601 sq. ft.620 Congressional Lane, Avon Lake, OH 44012
MLS# 5157539Listed by: KELLER WILLIAMS CITYWIDE $299,900Pending3 beds 2 baths1,100 sq. ft.
$299,900Pending3 beds 2 baths1,100 sq. ft.110 Oakwood Drive, Avon Lake, OH 44012
MLS# 5158165Listed by: OHIO BROKER DIRECT $469,900Active3 beds 4 baths2,189 sq. ft.
$469,900Active3 beds 4 baths2,189 sq. ft.33409 Chatham Drive, Avon Lake, OH 44012
MLS# 5157755Listed by: CENTURY 21 HOMESTAR $289,000Active4 beds 2 baths2,087 sq. ft.
$289,000Active4 beds 2 baths2,087 sq. ft.250 Vineyard Road, Avon Lake, OH 44012
MLS# 5156654Listed by: RE/MAX TRANSITIONS
