508 Matera Court #32, Avon Lake, OH 44012
Local realty services provided by:Better Homes and Gardens Real Estate Central
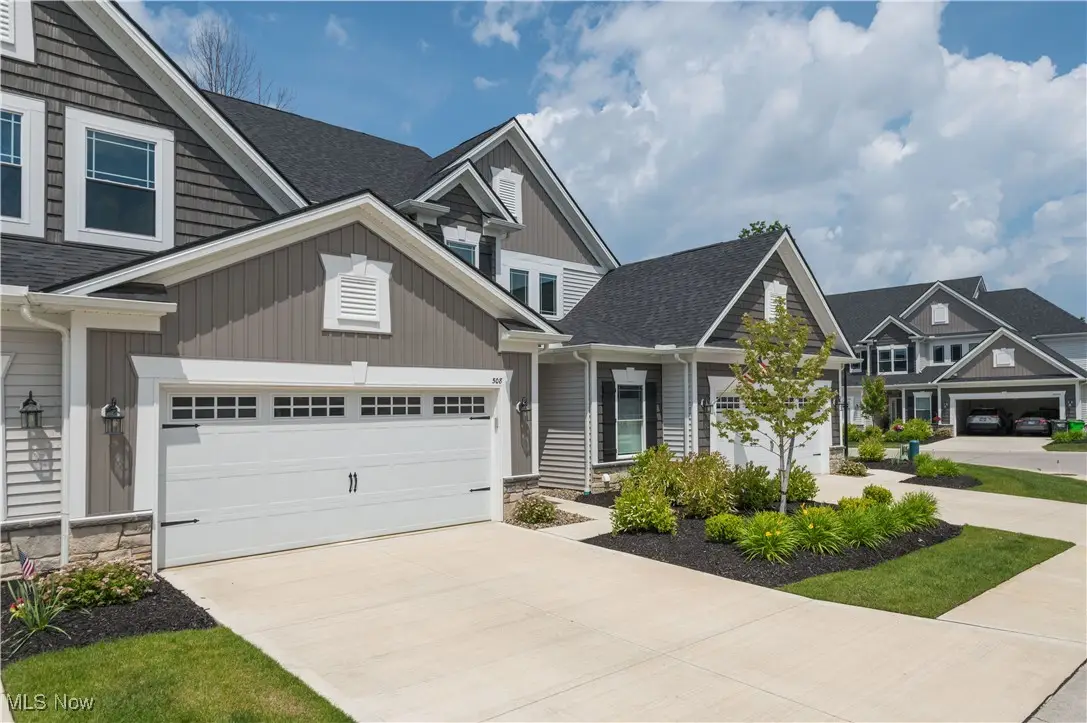
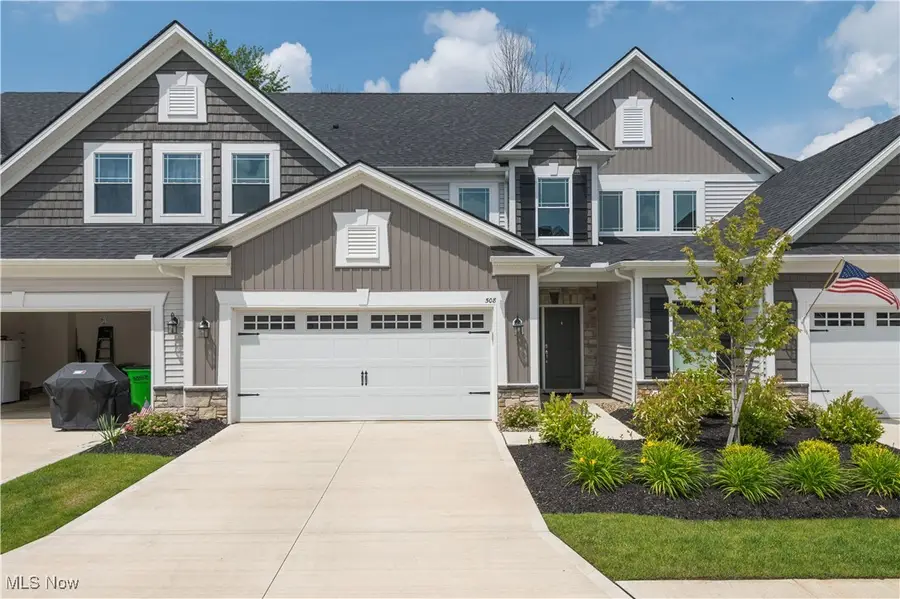
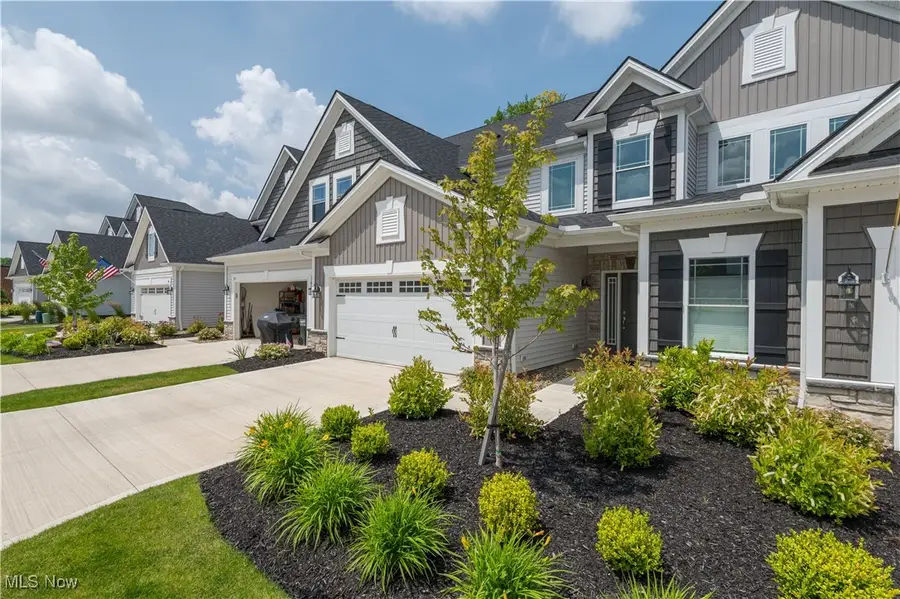
Listed by:michael w thies
Office:keller williams citywide
MLS#:5128128
Source:OH_NORMLS
Price summary
- Price:$475,000
- Price per sq. ft.:$204.04
About this home
Welcome to this stunning 2023-built home located in the highly sought-after Tuscan Village community of Avon Lake. Situated just minutes from Lake Erie and a variety of local restaurants and shops, this home offers both modern comfort and convenience in a prime location. Enjoy maintenance-free living in a community designed for relaxation and ease. The Capri floorplan offers an open-concept layout that features a spacious first-floor primary suite with a walk-in closet and walk-in shower. The kitchen is equipped with stainless steel appliances, a large island, and elegant countertops—perfect for everyday living and entertaining. The sunroom offers flexibility as a home office or additional lounge space. A half bath and laundry room with built-ins completes the main level. The high vaulted ceilings add to the home's airy feel, complemented by oversized windows that welcome plenty of natural light throughout the space. Upstairs, you'll find two additional spacious bedrooms, a full bath, and a large loft ideal for a media or family room. A walk-in attic storage area provides plenty of room for seasonal items or long-term organization. The two-car attached garage as well as ample storage throughout complete this well-designed home. Outside, the beautifully landscaped grounds feature a charming front pond and gazebo, adding to the home’s curb appeal and offering peaceful spaces to unwind. Don’t miss this opportunity to live in one of Avon Lake’s great new neighborhoods.
Contact an agent
Home facts
- Year built:2023
- Listing Id #:5128128
- Added:56 day(s) ago
- Updated:August 16, 2025 at 07:12 AM
Rooms and interior
- Bedrooms:3
- Total bathrooms:3
- Full bathrooms:2
- Half bathrooms:1
- Living area:2,328 sq. ft.
Heating and cooling
- Cooling:Central Air
- Heating:Forced Air, Gas
Structure and exterior
- Roof:Asphalt, Fiberglass, Shingle
- Year built:2023
- Building area:2,328 sq. ft.
- Lot area:0.04 Acres
Utilities
- Water:Public
- Sewer:Public Sewer
Finances and disclosures
- Price:$475,000
- Price per sq. ft.:$204.04
- Tax amount:$7,832 (2024)
New listings near 508 Matera Court #32
- New
 $89,000Active2 beds 2 baths943 sq. ft.
$89,000Active2 beds 2 baths943 sq. ft.33803 Electric Boulevard #E10, Avon Lake, OH 44012
MLS# 5147441Listed by: THE SWANZER AGENCY - Open Sun, 1 to 3pmNew
 $569,900Active4 beds 3 baths2,467 sq. ft.
$569,900Active4 beds 3 baths2,467 sq. ft.693 Coronado Circle, Avon Lake, OH 44012
MLS# 5148143Listed by: RE/MAX TRADITIONS 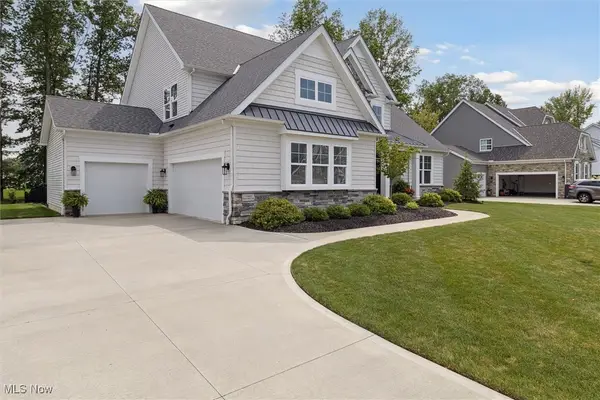 $775,000Pending4 beds 3 baths2,859 sq. ft.
$775,000Pending4 beds 3 baths2,859 sq. ft.32613 Diamondhead, Avon Lake, OH 44012
MLS# 5146895Listed by: KELLER WILLIAMS CITYWIDE- Open Sun, 4 to 5:30pmNew
 $490,000Active4 beds 3 baths2,686 sq. ft.
$490,000Active4 beds 3 baths2,686 sq. ft.33316 Ambleside Drive, Avon Lake, OH 44012
MLS# 5147012Listed by: KELLER WILLIAMS CITYWIDE 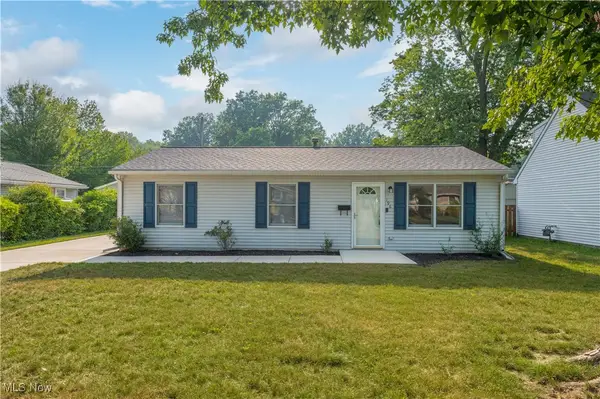 $229,900Pending3 beds 1 baths960 sq. ft.
$229,900Pending3 beds 1 baths960 sq. ft.196 Vineyard Road, Avon Lake, OH 44012
MLS# 5146631Listed by: KELLER WILLIAMS CITYWIDE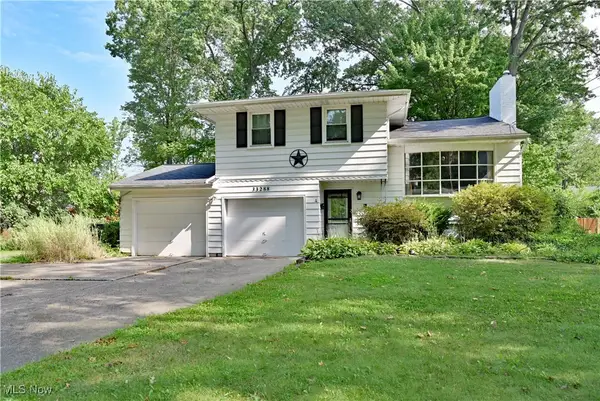 $325,000Pending3 beds 3 baths2,044 sq. ft.
$325,000Pending3 beds 3 baths2,044 sq. ft.33288 Electric Boulevard, Avon Lake, OH 44012
MLS# 5145913Listed by: RE/MAX CROSSROADS PROPERTIES- New
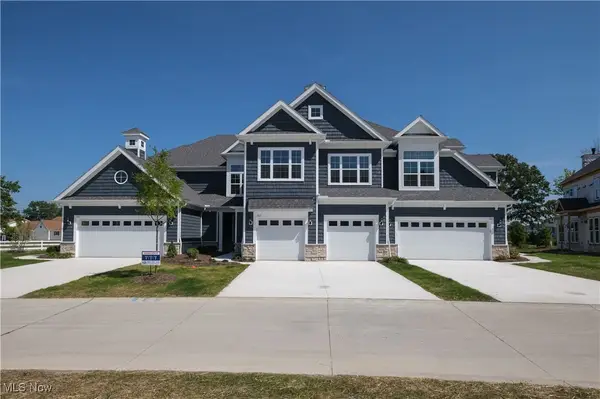 $575,000Active3 beds 3 baths2,159 sq. ft.
$575,000Active3 beds 3 baths2,159 sq. ft.504 Port Side Drive, Avon Lake, OH 44012
MLS# 5146099Listed by: KELLER WILLIAMS CHERVENIC RLTY 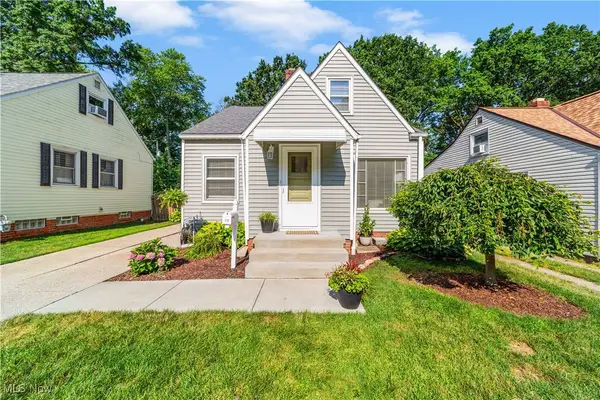 $235,000Pending3 beds 1 baths2,056 sq. ft.
$235,000Pending3 beds 1 baths2,056 sq. ft.170 Beck Road, Avon Lake, OH 44012
MLS# 5143927Listed by: KELLER WILLIAMS GREATER METROPOLITAN $549,900Active3 beds 3 baths2,527 sq. ft.
$549,900Active3 beds 3 baths2,527 sq. ft.505 Port Side Drive, Avon Lake, OH 44012
MLS# 5144725Listed by: REDFIN REAL ESTATE CORPORATION $349,900Active2 beds 3 baths2,050 sq. ft.
$349,900Active2 beds 3 baths2,050 sq. ft.225 Westwind Drive #2, Avon Lake, OH 44012
MLS# 5143599Listed by: KELLER WILLIAMS CITYWIDE

