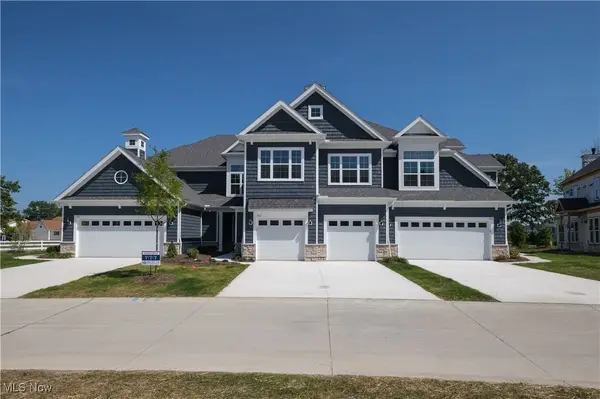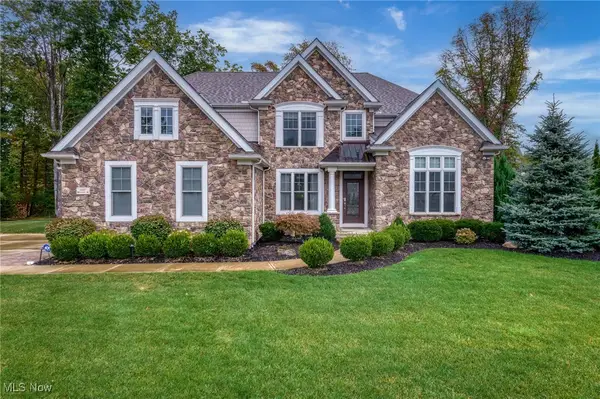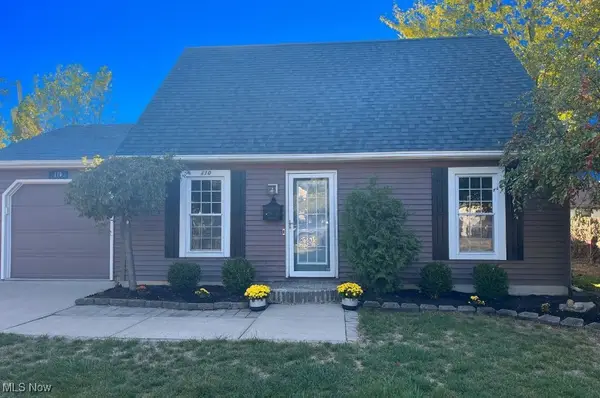64 Maplecliff Drive, Avon Lake, OH 44012
Local realty services provided by:Better Homes and Gardens Real Estate Central
Listed by:ryan burrows
Office:exp realty, llc.
MLS#:5128073
Source:OH_NORMLS
Price summary
- Price:$826,900
- Price per sq. ft.:$453.34
- Monthly HOA dues:$18.75
About this home
Discover lakeside living at its finest with this stunning single-family home, perfectly perched at the top of Avon Point with direct water access to Lake Erie. Boasting nearly every room including the garage with breathtaking lake views, this property offers a rare chance to own a true gem. Step outside to a large two-level, second-story deck (23 x 14) showcasing over 180 degrees of panoramic Lake Erie vistas, perfect for sunset watching. Enjoy direct lake access with a small swim dock and breakwall, more than just a pretty view!
Inside, the sunroom features dramatic lake views from two sides, while the kitchen impresses with thick granite counters, stone splash guards, newer stainless-steel appliances, and, of course, a lake view. Relax in the living room or lake sitting room, both with large picture windows framing gorgeous sunsets. The dining room offers wood floors and serene water views. The master bedroom is a retreat with wood floors, two closets, a door to the expansive deck, and the ability to watch sunsets from your bed.
Two additional bedrooms. The second bedroom has amazing lake views also opening to the deck and the third featuring a large walk-in closet. Marble adorns the walls of the upstairs full bath, complemented by a convenient downstairs full bath and first-floor laundry.
The full basement provides ample storage, while the garage offers lake views and space for kayaks and paddle boards. Just steps away, a private neighborhood park with a large swim deck and views of downtown Cleveland enhances the lakeside lifestyle. Don't miss this chance to own a piece of paradise with unmatched views and direct access to Lake Erie!
Property Tax Information : The 2023 real property taxes were $9,387.76. For 2024, the taxes have decreased to $7,427.36, per county records. Prospective buyers are encouraged to verify with the county assessor's office for accuracy.
Contact an agent
Home facts
- Year built:1942
- Listing ID #:5128073
- Added:116 day(s) ago
- Updated:October 01, 2025 at 07:18 AM
Rooms and interior
- Bedrooms:3
- Total bathrooms:2
- Full bathrooms:2
- Living area:1,824 sq. ft.
Heating and cooling
- Cooling:Central Air
- Heating:Forced Air, Gas
Structure and exterior
- Roof:Asphalt, Fiberglass
- Year built:1942
- Building area:1,824 sq. ft.
- Lot area:0.14 Acres
Utilities
- Water:Public
- Sewer:Public Sewer
Finances and disclosures
- Price:$826,900
- Price per sq. ft.:$453.34
- Tax amount:$7,427 (2024)
New listings near 64 Maplecliff Drive
- Open Sat, 12 to 5pmNew
 $565,000Active3 beds 3 baths2,404 sq. ft.
$565,000Active3 beds 3 baths2,404 sq. ft.502 Port Side Drive, Avon Lake, OH 44012
MLS# 5161079Listed by: KELLER WILLIAMS CHERVENIC RLTY - New
 $389,900Active3 beds 3 baths1,874 sq. ft.
$389,900Active3 beds 3 baths1,874 sq. ft.772 Wildberry Circle, Avon Lake, OH 44012
MLS# 5160779Listed by: KELLER WILLIAMS GREATER METROPOLITAN - Open Sat, 12 to 2pmNew
 $200,000Active3 beds 2 baths1,352 sq. ft.
$200,000Active3 beds 2 baths1,352 sq. ft.33803 Electric Boulevard #H-17, Avon Lake, OH 44012
MLS# 5159515Listed by: RUSSELL REAL ESTATE SERVICES - New
 $779,500Active3 beds 4 baths3,668 sq. ft.
$779,500Active3 beds 4 baths3,668 sq. ft.32651 Walker Road, Avon Lake, OH 44012
MLS# 5160484Listed by: CHOSEN REAL ESTATE GROUP - New
 $1,050,000Active4 beds 4 baths4,138 sq. ft.
$1,050,000Active4 beds 4 baths4,138 sq. ft.32557 Muirfield Drive, Avon Lake, OH 44012
MLS# 5159212Listed by: HOMESMART REAL ESTATE MOMENTUM LLC  $265,000Pending3 beds 2 baths2,035 sq. ft.
$265,000Pending3 beds 2 baths2,035 sq. ft.188 Moorewood Avenue, Avon Lake, OH 44012
MLS# 5158826Listed by: KELLER WILLIAMS GREATER METROPOLITAN $1,290,000Active4 beds 5 baths6,601 sq. ft.
$1,290,000Active4 beds 5 baths6,601 sq. ft.620 Congressional Lane, Avon Lake, OH 44012
MLS# 5157539Listed by: KELLER WILLIAMS CITYWIDE $299,900Pending3 beds 2 baths1,100 sq. ft.
$299,900Pending3 beds 2 baths1,100 sq. ft.110 Oakwood Drive, Avon Lake, OH 44012
MLS# 5158165Listed by: OHIO BROKER DIRECT $469,900Active3 beds 4 baths2,189 sq. ft.
$469,900Active3 beds 4 baths2,189 sq. ft.33409 Chatham Drive, Avon Lake, OH 44012
MLS# 5157755Listed by: CENTURY 21 HOMESTAR $289,000Active4 beds 2 baths2,087 sq. ft.
$289,000Active4 beds 2 baths2,087 sq. ft.250 Vineyard Road, Avon Lake, OH 44012
MLS# 5156654Listed by: RE/MAX TRANSITIONS
