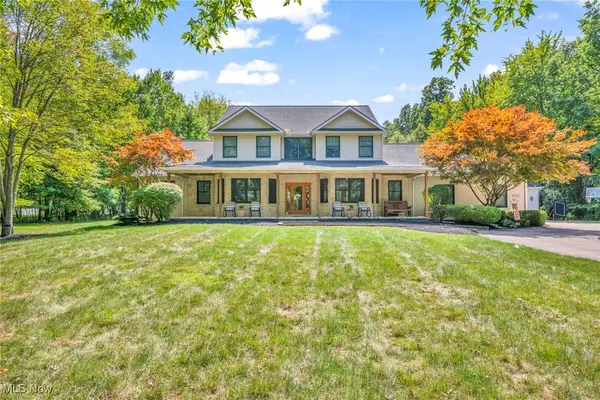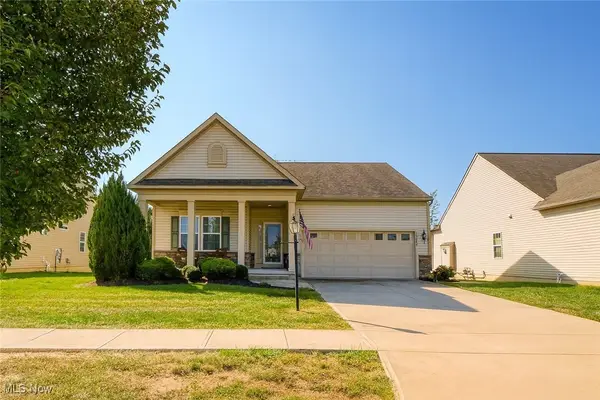32854 Walnut Drive, Avon, OH 44011
Local realty services provided by:Better Homes and Gardens Real Estate Central
Listed by:scott carpenter
Office:keller williams greater metropolitan
MLS#:5159694
Source:OH_NORMLS
Price summary
- Price:$529,900
- Price per sq. ft.:$262.33
- Monthly HOA dues:$25.33
About this home
A home that feels like exhale. The welcoming front porch—with its richly painted raised panel entry door, framed in glass & large windows—invites you in. Step through a large, gracious foyer and the house opens in one airy sweep: expansive kitchen, living, and dining flowing together so conversation and cooking move as one. High ceilings, skylights, and an array of windows bathe the rooms in beautiful, even north light, lending a calm, gallery-like glow—made better still by serene views to the woods at the rear. As day fades, the gas fireplace sets a warm, effortless mood. The layout is quietly brilliant. Just off the foyer—and a step from the kitchen—French doors lead to an office/den, ideal as a Zoom room, homework hub, or reading retreat. A true split plan: the private primary rests on one side, while a secondary bedroom wing sits on the other—each served by a large full bath. The first-floor laundry is just off the kitchen, opens to the backyard—another easy entry. The 2-car garage is a few steps from the home’s hub, so early commuters can slip out without waking the household. Outdoors find a deck and brick patio overlooking a beautifully cared-for yard with established plantings that backs to the woods. The deep, sweeping backyard leaves room for everything—lounging, lawn games, and dedicated play spaces—plus a charming garden shed to keep gear neatly out of sight. Downstairs, a finished lower level with a full second kitchen stretches the way you live: game days, long-term guests, multi-gen living, crafts—whatever the space calls for. Beauty here is worry-free, too: roof (2024), new A/C (June 2025), new hot water tank (2025), two sump pumps with battery backup (~5 yrs), and a furnace serviced annually—with an irrigation system (professionally serviced spring and fall) to keep the landscape lush. All in a super-quiet neighborhood, moments from shopping and dining off Lear/Nagel and Detroit, with quick access to I-90 when you need to be across town in a snap.
Contact an agent
Home facts
- Year built:2005
- Listing ID #:5159694
- Added:5 day(s) ago
- Updated:October 01, 2025 at 07:18 AM
Rooms and interior
- Bedrooms:3
- Total bathrooms:3
- Full bathrooms:3
- Living area:2,020 sq. ft.
Heating and cooling
- Cooling:Central Air
- Heating:Fireplaces
Structure and exterior
- Roof:Asphalt, Fiberglass
- Year built:2005
- Building area:2,020 sq. ft.
- Lot area:0.44 Acres
Utilities
- Water:Public
- Sewer:Public Sewer
Finances and disclosures
- Price:$529,900
- Price per sq. ft.:$262.33
- Tax amount:$7,537 (2024)
New listings near 32854 Walnut Drive
- New
 $439,900Active3 beds 2 baths2,073 sq. ft.
$439,900Active3 beds 2 baths2,073 sq. ft.32800 Avon Road, Avon, OH 44011
MLS# 5159721Listed by: KELLER WILLIAMS CITYWIDE  $949,900Pending5 beds 4 baths4,645 sq. ft.
$949,900Pending5 beds 4 baths4,645 sq. ft.34445 Detroit Road, Avon, OH 44011
MLS# 5159157Listed by: THE AGENCY CLEVELAND NORTHCOAST- New
 $429,000Active3 beds 3 baths2,463 sq. ft.
$429,000Active3 beds 3 baths2,463 sq. ft.38455 Foxglen Avenue, Avon, OH 44011
MLS# 5159459Listed by: TEAM RESULTS REALTY - New
 $264,900Active2 beds 2 baths1,344 sq. ft.
$264,900Active2 beds 2 baths1,344 sq. ft.1872 Candlewood Drive, Avon, OH 44011
MLS# 5159290Listed by: KELLER WILLIAMS CITYWIDE - New
 $449,000Active3 beds 2 baths1,560 sq. ft.
$449,000Active3 beds 2 baths1,560 sq. ft.39247 Hawthorne Drive, Avon, OH 44011
MLS# 5159103Listed by: REAL OF OHIO  $239,900Pending3 beds 2 baths
$239,900Pending3 beds 2 baths37658 Lake Drive, Avon, OH 44011
MLS# 5159225Listed by: COLDWELL BANKER SCHMIDT REALTY- New
 $89,900Active0.46 Acres
$89,900Active0.46 AcresLong Road, Avon, OH 44011
MLS# 5158606Listed by: KELLER WILLIAMS LIVING  $899,000Active5 beds 5 baths5,829 sq. ft.
$899,000Active5 beds 5 baths5,829 sq. ft.39340 Evergreen Drive, Avon, OH 44011
MLS# 5157945Listed by: KELLER WILLIAMS CITYWIDE $419,900Pending3 beds 3 baths2,147 sq. ft.
$419,900Pending3 beds 3 baths2,147 sq. ft.1462 Hollow Wood Lane Lane, Avon, OH 44011
MLS# 5154561Listed by: TERRA REAL ESTATE LLC
