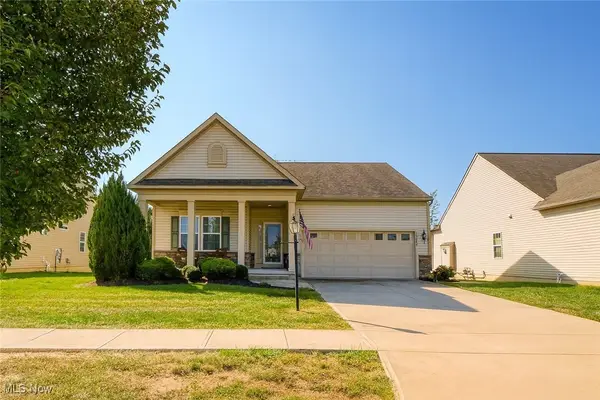34445 Detroit Road, Avon, OH 44011
Local realty services provided by:Better Homes and Gardens Real Estate Central
Listed by:jaclyn drager
Office:the agency cleveland northcoast
MLS#:5159157
Source:OH_NORMLS
Price summary
- Price:$949,900
- Price per sq. ft.:$204.5
About this home
Welcome to 34445 Detroit Road, a stunning 5 bedroom, 3.5 bath home set on nearly 5 private acres in Avon. This residence combines modern updates with serene outdoor living, featuring the impressive completely remodeled kitchen designed for both style and function. First floor primary suite includes a remodeled bath with heated flooring. The living room with a dual sided gas fire place, morning room, office space with French doors, dining room, large mudroom, laundry and 1/2 bath complete the 1st floor. Upstairs you will find 4 generously sized bedrooms and 2 full bathrooms. The basement is finished with a large recreational room and 2 additional rooms, perfect for an exercise room or additional play area. Step outside to your own retreat with an in-ground heated pool surrounded by low-maintenance turf, perfect for entertaining or relaxing. The property also offers exceptional garage space (4 total) with a detached garage featuring a finished bonus room above, complete with heating and cooling—ideal for a home office, studio, or guest suite. Secluded grounds and a private setting, this home is a unique find offering both luxury and versatility & is a rare opportunity to experience Avon living at its finest!
Contact an agent
Home facts
- Year built:2002
- Listing ID #:5159157
- Added:5 day(s) ago
- Updated:October 01, 2025 at 07:18 AM
Rooms and interior
- Bedrooms:5
- Total bathrooms:4
- Full bathrooms:3
- Half bathrooms:1
- Living area:4,645 sq. ft.
Heating and cooling
- Cooling:Attic Fan, Central Air
- Heating:Fireplaces, Gas
Structure and exterior
- Roof:Asphalt, Fiberglass
- Year built:2002
- Building area:4,645 sq. ft.
- Lot area:4.77 Acres
Utilities
- Water:Public
- Sewer:Septic Tank
Finances and disclosures
- Price:$949,900
- Price per sq. ft.:$204.5
- Tax amount:$10,489 (2024)
New listings near 34445 Detroit Road
- New
 $439,900Active3 beds 2 baths2,073 sq. ft.
$439,900Active3 beds 2 baths2,073 sq. ft.32800 Avon Road, Avon, OH 44011
MLS# 5159721Listed by: KELLER WILLIAMS CITYWIDE  $529,900Pending3 beds 3 baths2,020 sq. ft.
$529,900Pending3 beds 3 baths2,020 sq. ft.32854 Walnut Drive, Avon, OH 44011
MLS# 5159694Listed by: KELLER WILLIAMS GREATER METROPOLITAN- New
 $429,000Active3 beds 3 baths2,463 sq. ft.
$429,000Active3 beds 3 baths2,463 sq. ft.38455 Foxglen Avenue, Avon, OH 44011
MLS# 5159459Listed by: TEAM RESULTS REALTY - New
 $264,900Active2 beds 2 baths1,344 sq. ft.
$264,900Active2 beds 2 baths1,344 sq. ft.1872 Candlewood Drive, Avon, OH 44011
MLS# 5159290Listed by: KELLER WILLIAMS CITYWIDE - New
 $449,000Active3 beds 2 baths1,560 sq. ft.
$449,000Active3 beds 2 baths1,560 sq. ft.39247 Hawthorne Drive, Avon, OH 44011
MLS# 5159103Listed by: REAL OF OHIO  $239,900Pending3 beds 2 baths
$239,900Pending3 beds 2 baths37658 Lake Drive, Avon, OH 44011
MLS# 5159225Listed by: COLDWELL BANKER SCHMIDT REALTY- New
 $89,900Active0.46 Acres
$89,900Active0.46 AcresLong Road, Avon, OH 44011
MLS# 5158606Listed by: KELLER WILLIAMS LIVING  $899,000Active5 beds 5 baths5,829 sq. ft.
$899,000Active5 beds 5 baths5,829 sq. ft.39340 Evergreen Drive, Avon, OH 44011
MLS# 5157945Listed by: KELLER WILLIAMS CITYWIDE $419,900Pending3 beds 3 baths2,147 sq. ft.
$419,900Pending3 beds 3 baths2,147 sq. ft.1462 Hollow Wood Lane Lane, Avon, OH 44011
MLS# 5154561Listed by: TERRA REAL ESTATE LLC
