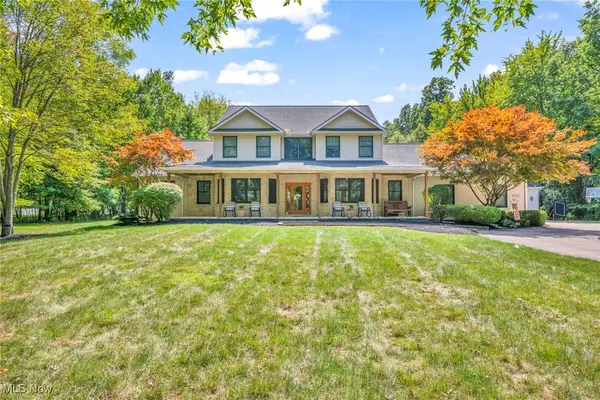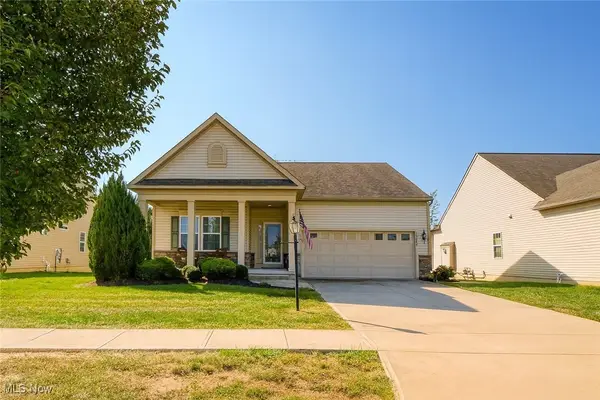38455 Foxglen Avenue, Avon, OH 44011
Local realty services provided by:Better Homes and Gardens Real Estate Central
Listed by:scott a marvin
Office:team results realty
MLS#:5159459
Source:OH_NORMLS
Price summary
- Price:$429,000
- Price per sq. ft.:$174.18
- Monthly HOA dues:$45.83
About this home
Desirable single story ranch home with open floor plan, vaulted great room and finished basement. Three bedrooms on the first floor and possible fourth or in-law suite in the lower level. Beautiful kitchen with walk-in pantry, custom island, built-in buffet or coffee bar, and maple cabinetry. Master suite with ceiling fan, walk-in closet and master bath w/walk-in shower. First floor laundry with utility sink. Fantastic rec room, additional bonus or bedroom with walk-in closet, and full bath in the lower level. Plenty of basement storage space. New furnace and AC in 2023! Radon mitigation and security systems for peace of mind. You will love the amenities and neighborhood at Stonebridge Creek which features a pool, park and fishing ponds. Don't miss out on this fabulous property, 2463 SQ FT of comfortable living space in a top rated Avon school district, close to shopping and dining.
Contact an agent
Home facts
- Year built:2011
- Listing ID #:5159459
- Added:6 day(s) ago
- Updated:October 01, 2025 at 02:15 PM
Rooms and interior
- Bedrooms:3
- Total bathrooms:3
- Full bathrooms:3
- Living area:2,463 sq. ft.
Heating and cooling
- Cooling:Central Air
- Heating:Forced Air, Gas
Structure and exterior
- Roof:Shingle
- Year built:2011
- Building area:2,463 sq. ft.
- Lot area:0.12 Acres
Utilities
- Water:Public
- Sewer:Public Sewer
Finances and disclosures
- Price:$429,000
- Price per sq. ft.:$174.18
- Tax amount:$5,394 (2024)
New listings near 38455 Foxglen Avenue
- Open Sat, 1 to 3pmNew
 $439,900Active3 beds 2 baths2,073 sq. ft.
$439,900Active3 beds 2 baths2,073 sq. ft.32800 Avon Road, Avon, OH 44011
MLS# 5159721Listed by: KELLER WILLIAMS CITYWIDE  $949,900Pending5 beds 4 baths4,645 sq. ft.
$949,900Pending5 beds 4 baths4,645 sq. ft.34445 Detroit Road, Avon, OH 44011
MLS# 5159157Listed by: THE AGENCY CLEVELAND NORTHCOAST $529,900Pending3 beds 3 baths2,020 sq. ft.
$529,900Pending3 beds 3 baths2,020 sq. ft.32854 Walnut Drive, Avon, OH 44011
MLS# 5159694Listed by: KELLER WILLIAMS GREATER METROPOLITAN- New
 $264,900Active2 beds 2 baths1,344 sq. ft.
$264,900Active2 beds 2 baths1,344 sq. ft.1872 Candlewood Drive, Avon, OH 44011
MLS# 5159290Listed by: KELLER WILLIAMS CITYWIDE - New
 $449,000Active3 beds 2 baths1,560 sq. ft.
$449,000Active3 beds 2 baths1,560 sq. ft.39247 Hawthorne Drive, Avon, OH 44011
MLS# 5159103Listed by: REAL OF OHIO  $239,900Pending3 beds 2 baths
$239,900Pending3 beds 2 baths37658 Lake Drive, Avon, OH 44011
MLS# 5159225Listed by: COLDWELL BANKER SCHMIDT REALTY- New
 $89,900Active0.46 Acres
$89,900Active0.46 AcresLong Road, Avon, OH 44011
MLS# 5158606Listed by: KELLER WILLIAMS LIVING  $899,000Active5 beds 5 baths5,829 sq. ft.
$899,000Active5 beds 5 baths5,829 sq. ft.39340 Evergreen Drive, Avon, OH 44011
MLS# 5157945Listed by: KELLER WILLIAMS CITYWIDE $419,900Pending3 beds 3 baths2,147 sq. ft.
$419,900Pending3 beds 3 baths2,147 sq. ft.1462 Hollow Wood Lane Lane, Avon, OH 44011
MLS# 5154561Listed by: TERRA REAL ESTATE LLC
