4269 Mallard Cove, Avon, OH 44011
Local realty services provided by:Better Homes and Gardens Real Estate Central
Listed by: eileen a hawkins, brian g hawkins
Office: century 21 depiero & associates, inc.
MLS#:5156731
Source:OH_NORMLS
Price summary
- Price:$404,900
- Price per sq. ft.:$230.84
About this home
Beautiful free-standing ranch vinyl & stone cluster home offering breathtaking views of a serene lake in one of Avon's most sought-after communities. Enjoy low-maintenance living with a modest association fee that covers snow removal, landscaping, walking trails and even goose control for lake/pond, making life easy and stress-free. This beautifully updated home features a lovely front porch, three spacious bedrooms, two full bathrooms, a bright 3 season sunroom, a cozy gas fireplace with blower in the living room, a nice size dining room and bonus room off the living room area and a private deck overlooking the lake, perfect for relaxing or entertaining. The open-concept floor plan includes a modern kitchen with granite countertops and stainless steel appliances. A large 2+ car attached heated garage provides plenty of storage and convenience. This property also includes an extra parcel of land in the rear #04-00-024-105-163, providing extra rear yard space. Don't miss the chance to make this exceptional property your new home. Please note room sizes are approximate and are not guaranteed. Buyer to perform their due diligence regarding square footage and room sizes. Seller wants it sold, all reasonable offers will be considered.
Contact an agent
Home facts
- Year built:1997
- Listing ID #:5156731
- Added:60 day(s) ago
- Updated:November 15, 2025 at 08:44 AM
Rooms and interior
- Bedrooms:3
- Total bathrooms:2
- Full bathrooms:2
- Living area:1,754 sq. ft.
Heating and cooling
- Cooling:Central Air
- Heating:Fireplaces, Forced Air
Structure and exterior
- Roof:Asphalt
- Year built:1997
- Building area:1,754 sq. ft.
- Lot area:0.16 Acres
Utilities
- Water:Public
- Sewer:Public Sewer
Finances and disclosures
- Price:$404,900
- Price per sq. ft.:$230.84
- Tax amount:$5,247 (2024)
New listings near 4269 Mallard Cove
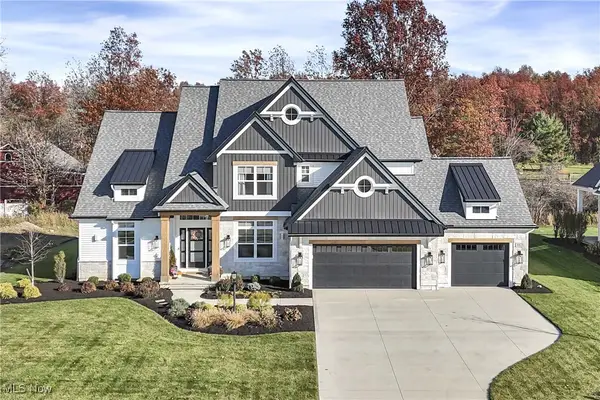 $1,099,900Pending4 beds 4 baths2,948 sq. ft.
$1,099,900Pending4 beds 4 baths2,948 sq. ft.3421 Mass Drive, Avon, OH 44011
MLS# 5168634Listed by: KELLER WILLIAMS CITYWIDE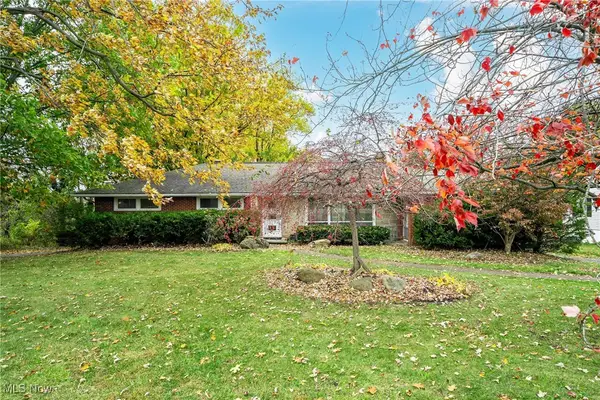 $389,900Pending5 beds 4 baths2,494 sq. ft.
$389,900Pending5 beds 4 baths2,494 sq. ft.38850 Detroit Road, Avon, OH 44011
MLS# 5169509Listed by: KELLER WILLIAMS GREATER METROPOLITAN- New
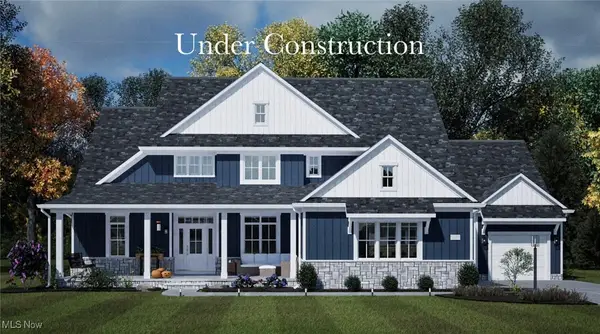 $999,458Active4 beds 4 baths
$999,458Active4 beds 4 baths2223 Vivian Way, Avon, OH 44011
MLS# 5166677Listed by: BERKSHIRE HATHAWAY HOMESERVICES STOUFFER REALTY 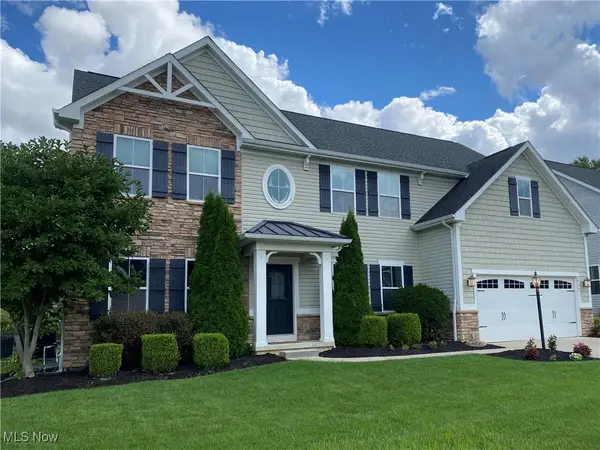 $624,500Pending5 beds 4 baths4,286 sq. ft.
$624,500Pending5 beds 4 baths4,286 sq. ft.2557 Durham Avenue, Avon, OH 44011
MLS# 5169527Listed by: BEYCOME BROKERAGE REALTY LLC $125,000Active0.93 Acres
$125,000Active0.93 AcresCenter Road, Avon, OH 44011
MLS# 5169281Listed by: KELLER WILLIAMS CITYWIDE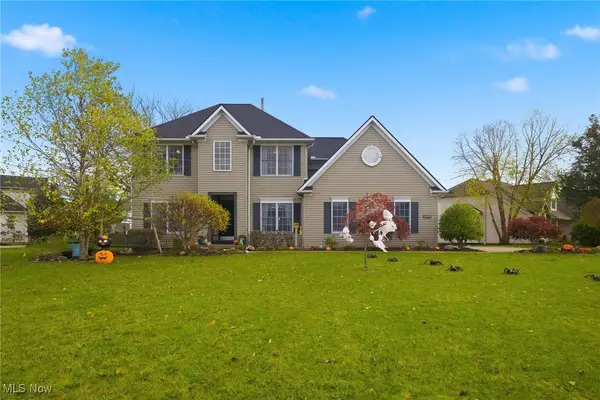 $575,000Active5 beds 4 baths3,686 sq. ft.
$575,000Active5 beds 4 baths3,686 sq. ft.4326 S Fall Lake Drive, Avon, OH 44011
MLS# 5169171Listed by: KELLER WILLIAMS CITYWIDE- Open Sat, 11am to 1pm
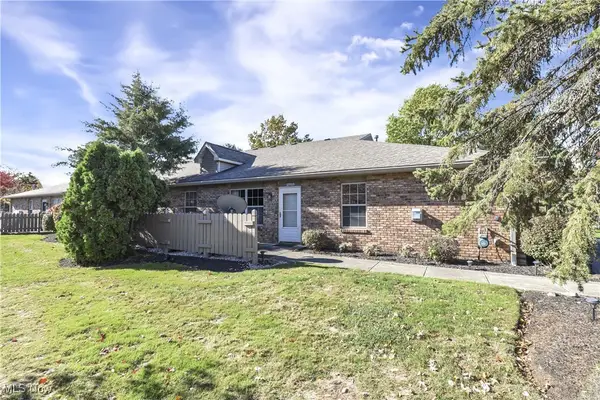 $239,900Active2 beds 2 baths1,192 sq. ft.
$239,900Active2 beds 2 baths1,192 sq. ft.2703 Shakespeare Lane, Avon, OH 44011
MLS# 5167039Listed by: KELLER WILLIAMS CITYWIDE 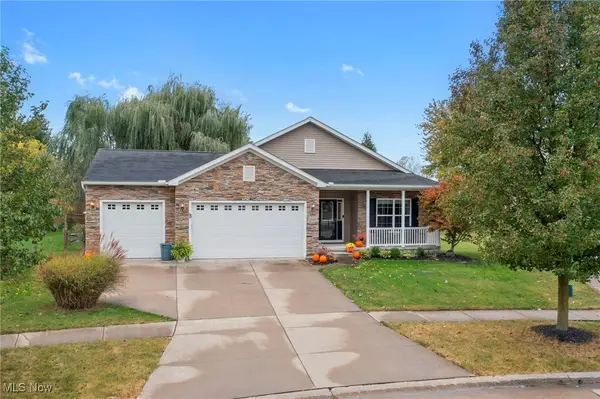 $449,944Pending3 beds 4 baths1,854 sq. ft.
$449,944Pending3 beds 4 baths1,854 sq. ft.39115 Crescent Drive, Avon, OH 44011
MLS# 5166536Listed by: BERKSHIRE HATHAWAY HOMESERVICES PROFESSIONAL REALTY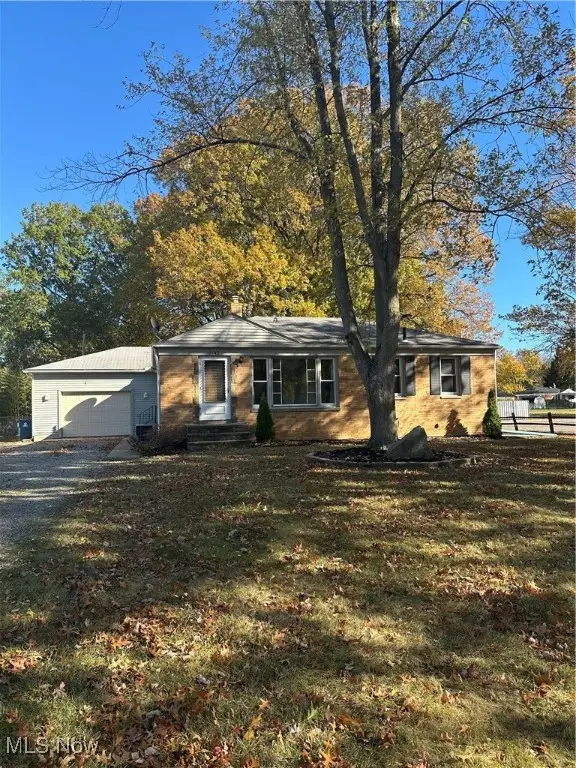 $289,900Active3 beds 2 baths
$289,900Active3 beds 2 baths2143 Eaton Drive, Avon, OH 44011
MLS# 5168156Listed by: COLDWELL BANKER SCHMIDT REALTY- Open Tue, 4 to 6pm
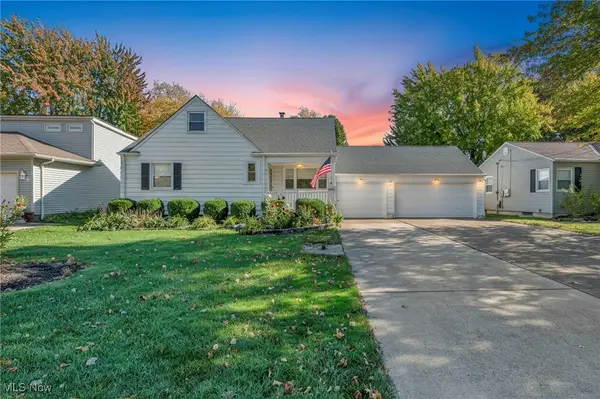 $325,000Active3 beds 3 baths2,259 sq. ft.
$325,000Active3 beds 3 baths2,259 sq. ft.3285 Stoney Ridge Road, Avon, OH 44011
MLS# 5166301Listed by: COLDWELL BANKER SCHMIDT REALTY
