27500 Cedar Road #T-8, Beachwood, OH 44122
Local realty services provided by:Better Homes and Gardens Real Estate Central
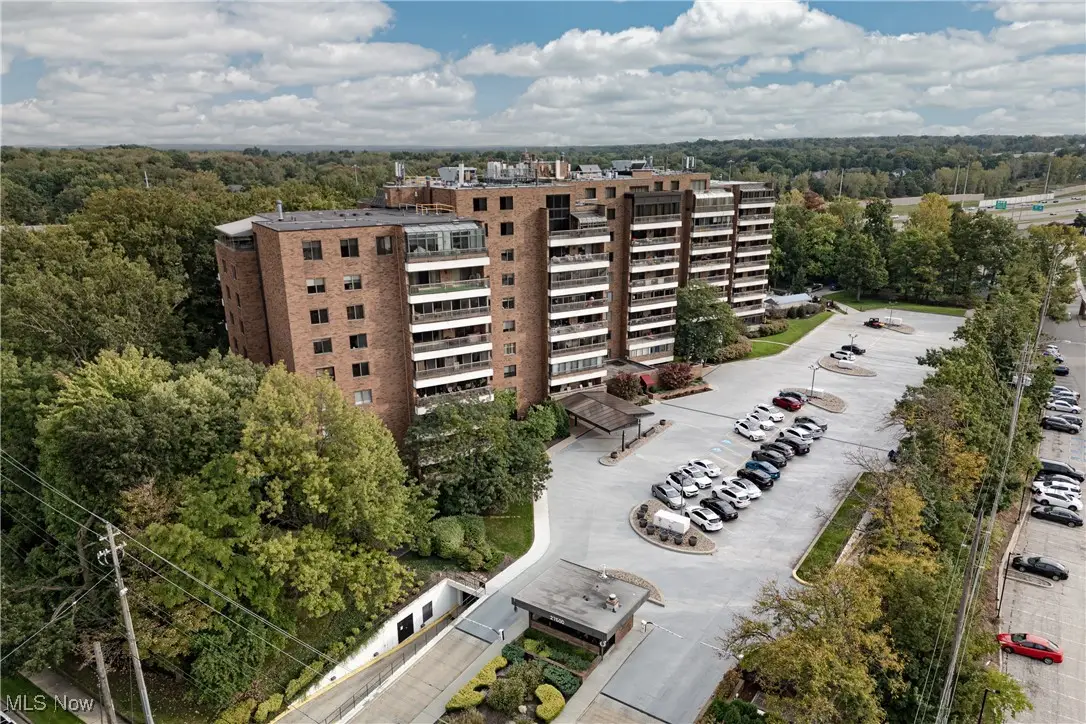
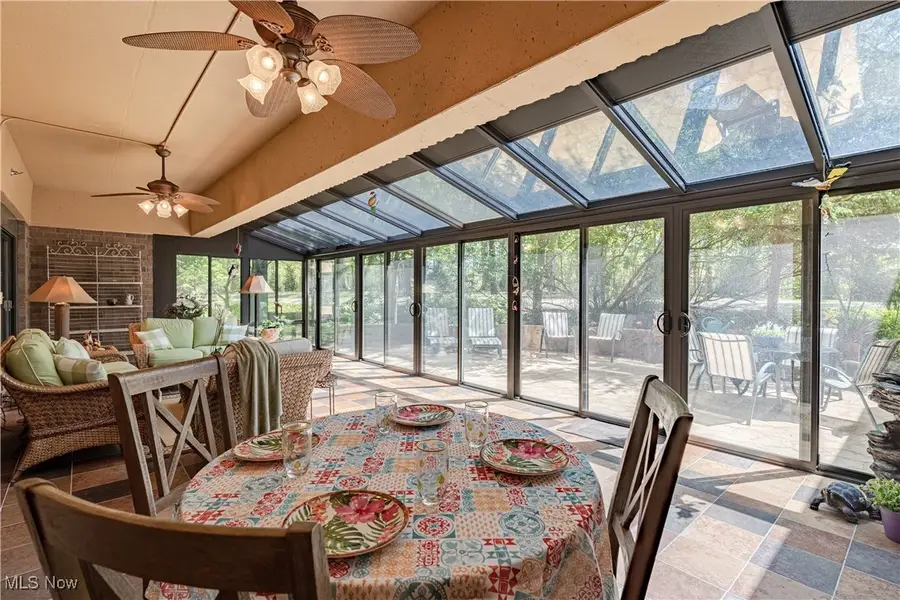
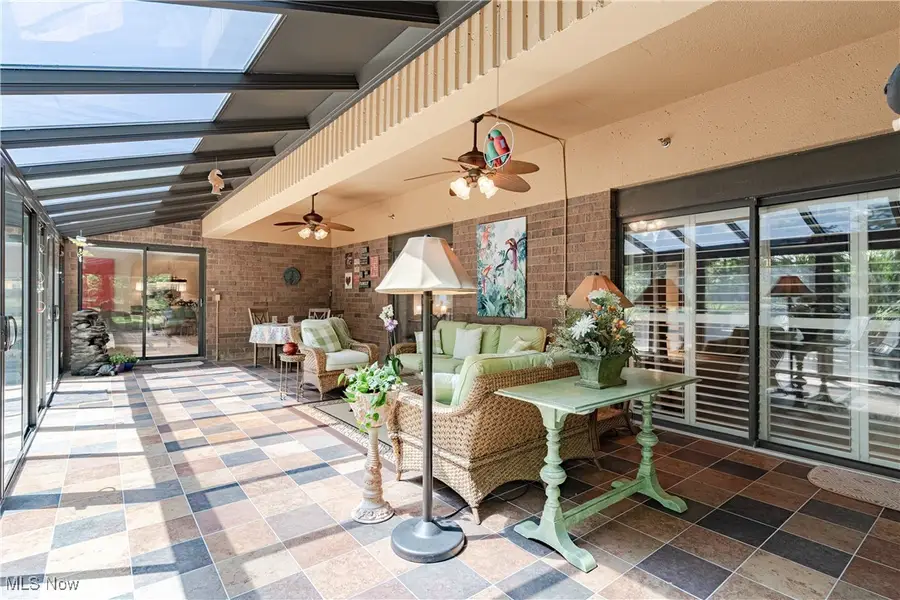
27500 Cedar Road #T-8,Beachwood, OH 44122
$475,000
- 2 Beds
- 4 Baths
- 3,162 sq. ft.
- Condominium
- Pending
Listed by:terry young
Office:keller williams greater metropolitan
MLS#:5074638
Source:OH_NORMLS
Price summary
- Price:$475,000
- Price per sq. ft.:$150.22
- Monthly HOA dues:$3,389
About this home
This exceptional ground-level residence at Point East offers 3,100 square feet of elegant living space, PLUS an expansive sunroom, creating additional usable space rarely found in condominium living.
The spectacular sunroom—accessible from the main living area—is a true showstopper, opening directly to your own private outdoor garden and patio. This rare combination of indoor and outdoor space brings a new level of lifestyle and flexibility, perfect for entertaining, relaxing, or simply enjoying the seasons.
Inside, you’re welcomed by a grand marble foyer leading into a spacious living room, where oversized windows, a custom built-in bar, an electric fireplace, and formal dining space create a refined yet inviting atmosphere. The gourmet kitchen is a chef’s dream, outfitted with stainless steel appliances, granite countertops, and a tray ceiling. A cozy den with beautiful built-ins sits just off the foyer, ideal for a reading room or media lounge.
The generously sized primary suite features a walk-in closet and a luxurious, renovated bath with a heated towel rack. A second bedroom, two additional full baths, and a powder room complete the well-thought-out floor plan.
Adding to the convenience are two prime, assigned parking spaces ideally located near the garage entrance — a major bonus in this full-service building.
Point East delivers the ultimate in luxury amenities, including a 24-hour guarded entrance, on-site manager, exercise room, party room, outdoor swimming pool, tennis courts, and grilling patio.
A unique opportunity to enjoy luxury living with private outdoor space, expansive interiors, and unbeatable amenities — all in one of Cleveland’s premier addresses.
Contact an agent
Home facts
- Year built:1979
- Listing Id #:5074638
- Added:304 day(s) ago
- Updated:August 15, 2025 at 07:13 AM
Rooms and interior
- Bedrooms:2
- Total bathrooms:4
- Full bathrooms:3
- Half bathrooms:1
- Living area:3,162 sq. ft.
Heating and cooling
- Cooling:Central Air
- Heating:Hot Water, Steam
Structure and exterior
- Roof:Flat
- Year built:1979
- Building area:3,162 sq. ft.
- Lot area:7.45 Acres
Utilities
- Water:Public
- Sewer:Public Sewer
Finances and disclosures
- Price:$475,000
- Price per sq. ft.:$150.22
- Tax amount:$6,903 (2024)
New listings near 27500 Cedar Road #T-8
- Open Sun, 12 to 2pmNew
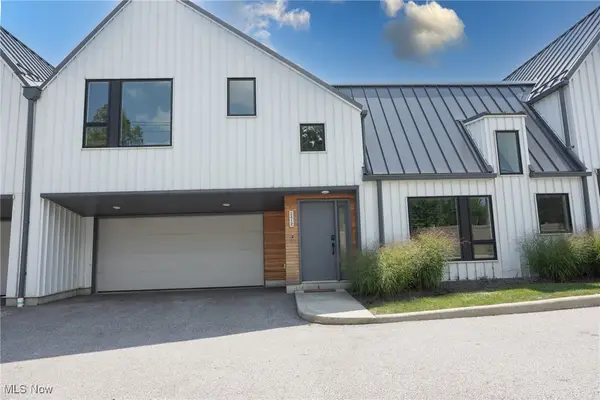 $624,900Active3 beds 3 baths2,373 sq. ft.
$624,900Active3 beds 3 baths2,373 sq. ft.2412 Richmond Road, Beachwood, OH 44122
MLS# 5147806Listed by: CENTURY 21 HOMESTAR - New
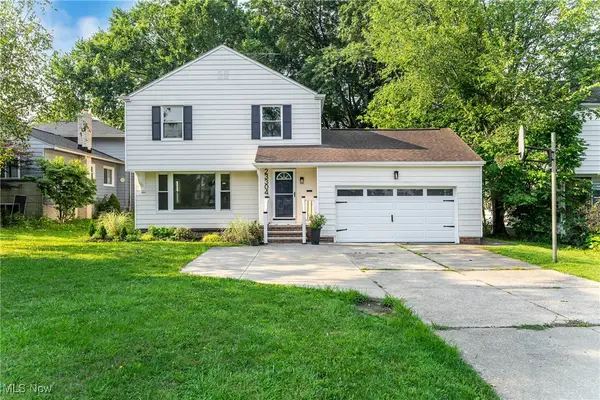 $349,900Active3 beds 2 baths1,632 sq. ft.
$349,900Active3 beds 2 baths1,632 sq. ft.23304 Cedar Road, Beachwood, OH 44122
MLS# 5145892Listed by: HOTDOORS, LLC - New
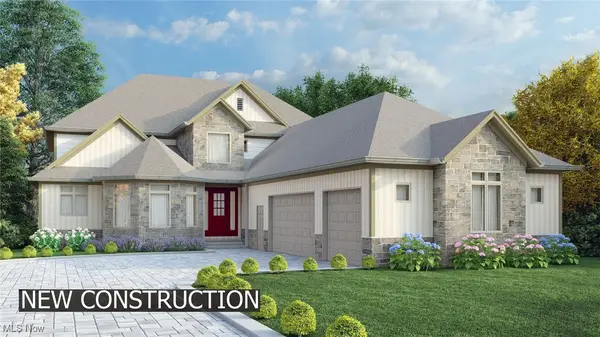 $1,799,000Active6 beds 5 baths5,490 sq. ft.
$1,799,000Active6 beds 5 baths5,490 sq. ft.26117 N Woodland Road, Beachwood, OH 44122
MLS# 5121106Listed by: RE/MAX TRADITIONS 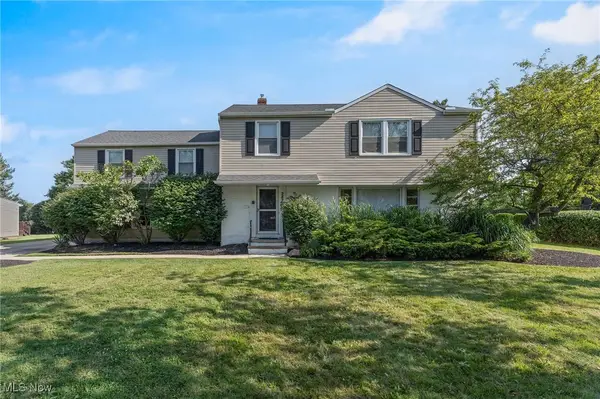 $720,000Pending4 beds 4 baths3,600 sq. ft.
$720,000Pending4 beds 4 baths3,600 sq. ft.24735 Penshurst Drive, Beachwood, OH 44122
MLS# 5143487Listed by: KELLER WILLIAMS GREATER METROPOLITAN $299,000Pending2 beds 2 baths1,266 sq. ft.
$299,000Pending2 beds 2 baths1,266 sq. ft.3152 Richmond Road, Beachwood, OH 44122
MLS# 5144472Listed by: RE/MAX CROSSROADS PROPERTIES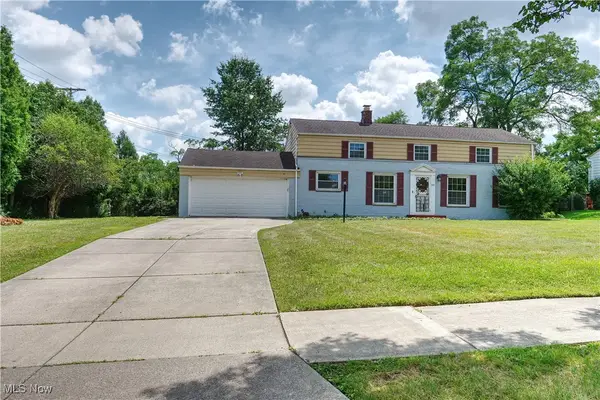 $399,900Active5 beds 2 baths2,819 sq. ft.
$399,900Active5 beds 2 baths2,819 sq. ft.25542 Concord Drive, Beachwood, OH 44122
MLS# 5144196Listed by: RE CLOSING PROFESSIONALS, LLC. $379,900Active3 beds 3 baths1,937 sq. ft.
$379,900Active3 beds 3 baths1,937 sq. ft.24335 Fairmount Boulevard, Beachwood, OH 44122
MLS# 5142436Listed by: BERKSHIRE HATHAWAY HOMESERVICES PROFESSIONAL REALTY $420,000Active4 beds 2 baths2,203 sq. ft.
$420,000Active4 beds 2 baths2,203 sq. ft.2152 Campus Road, Beachwood, OH 44122
MLS# 5142643Listed by: RE/MAX CROSSROADS PROPERTIES $439,900Pending4 beds 3 baths2,908 sq. ft.
$439,900Pending4 beds 3 baths2,908 sq. ft.2174 Halcyon Road, Beachwood, OH 44122
MLS# 5139700Listed by: RE/MAX CROSSROADS PROPERTIES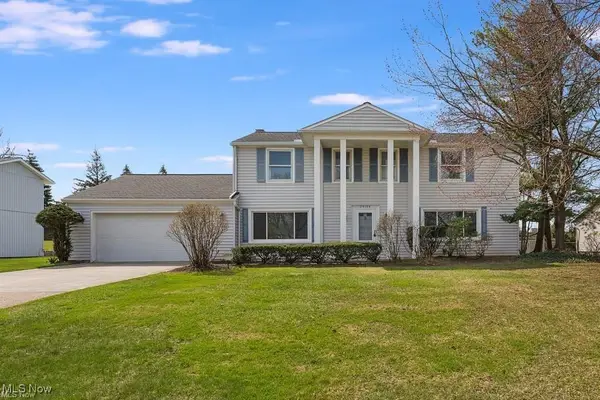 $399,000Active4 beds 4 baths3,420 sq. ft.
$399,000Active4 beds 4 baths3,420 sq. ft.24194 Halburton Road, Beachwood, OH 44122
MLS# 5138294Listed by: MCDOWELL HOMES REAL ESTATE SERVICES
