1658 Mill Branch Road, Belpre, OH 45714
Local realty services provided by:Better Homes and Gardens Real Estate Central
Listed by:janet e gilbert
Office:mccarthy real estate, inc.
MLS#:5153913
Source:OH_NORMLS
Price summary
- Price:$189,900
- Price per sq. ft.:$121.11
About this home
ENJOY THE CHANGING SEASONS IN THIS PEACEFUL RURAL SETTING. Quiet living on this ranch-style manufactured 56 x 28 Skyline 3 bedroom/2 bath 1,568 sq. ft. home on a spacious .96 AC lot. The split-style central open layout provides a seamless flow between the living area, connecting effortlessly to a dedicated dining area and breakfast nook. The impressive kitchen provides plenty of cabinet / counter space with a center Island and an appliance package. Laundry room with washer/dryer included. An oversized primary bedroom with walk-in closet, linen closet, en-suite bathroom with double vanities and a full stand-up walk-in shower. At the far end of the home is an additional 2 average-size bedrooms with a full bathroom providing ample space for all the family & guests. Glass sliding doors lead to an expansive covered back deck to enjoy the serene meadow view. Included is a 2-car garage with add-on workshop/storage shed. Just minutes from the heart of Belpre, Ohio with most of your daily amenities. Spring into action & see right away. Turn the key and make this your home!
Contact an agent
Home facts
- Year built:2005
- Listing ID #:5153913
- Added:2 day(s) ago
- Updated:September 07, 2025 at 12:39 AM
Rooms and interior
- Bedrooms:3
- Total bathrooms:2
- Full bathrooms:2
- Living area:1,568 sq. ft.
Heating and cooling
- Heating:Forced Air, Gas
Structure and exterior
- Roof:Metal
- Year built:2005
- Building area:1,568 sq. ft.
- Lot area:0.96 Acres
Utilities
- Water:Public
- Sewer:Septic Tank
Finances and disclosures
- Price:$189,900
- Price per sq. ft.:$121.11
- Tax amount:$2,256 (2024)
New listings near 1658 Mill Branch Road
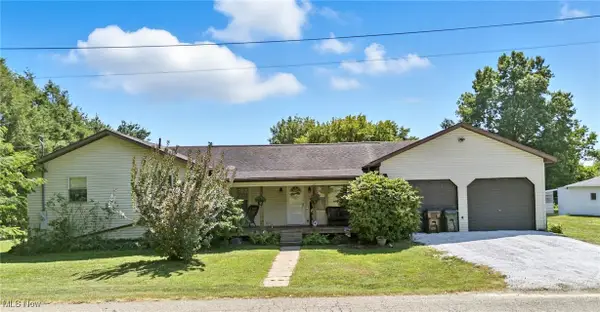 $244,500Pending3 beds 3 baths1,720 sq. ft.
$244,500Pending3 beds 3 baths1,720 sq. ft.2107 Ames Avenue, Belpre, OH 45714
MLS# 5153844Listed by: COLDWELL BANKER SELECT PROPERTIES- New
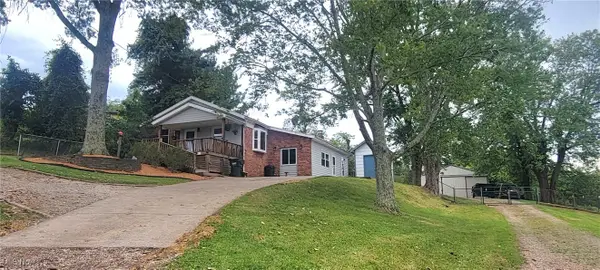 $290,000Active3 beds 1 baths1,452 sq. ft.
$290,000Active3 beds 1 baths1,452 sq. ft.1103 Farson Street, Belpre, OH 45714
MLS# 5152471Listed by: CAROL GOFF & ASSOCIATES 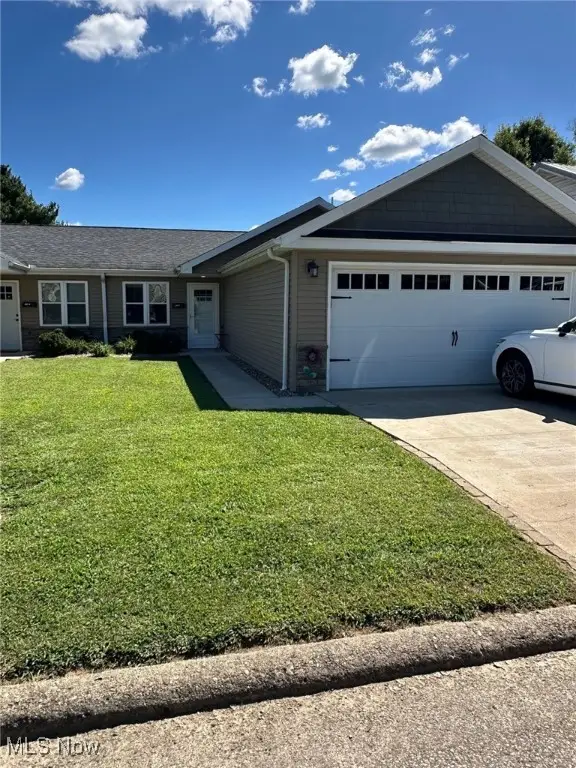 $245,000Pending2 beds 2 baths952 sq. ft.
$245,000Pending2 beds 2 baths952 sq. ft.416A Elm Street, Belpre, OH 45714
MLS# 5151765Listed by: BERKSHIRE HATHAWAY HOMESERVICES PROFESSIONAL REALTY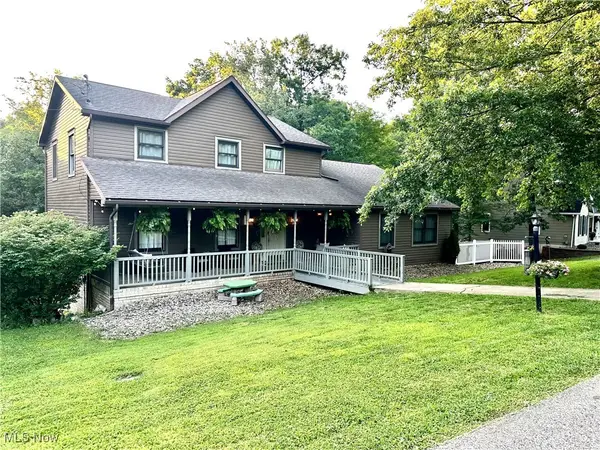 $360,000Pending4 beds 5 baths4,132 sq. ft.
$360,000Pending4 beds 5 baths4,132 sq. ft.160 Crestwood Court, Belpre, OH 45714
MLS# 5151404Listed by: UNITED COMMUNITY REALTY, LLC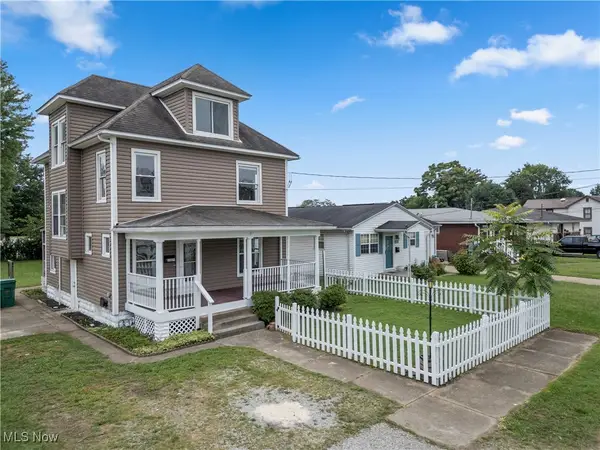 $164,000Active3 beds 1 baths1,360 sq. ft.
$164,000Active3 beds 1 baths1,360 sq. ft.1009 Poplar Street, Belpre, OH 45714
MLS# 5151313Listed by: EXIT RIVERBEND REALTY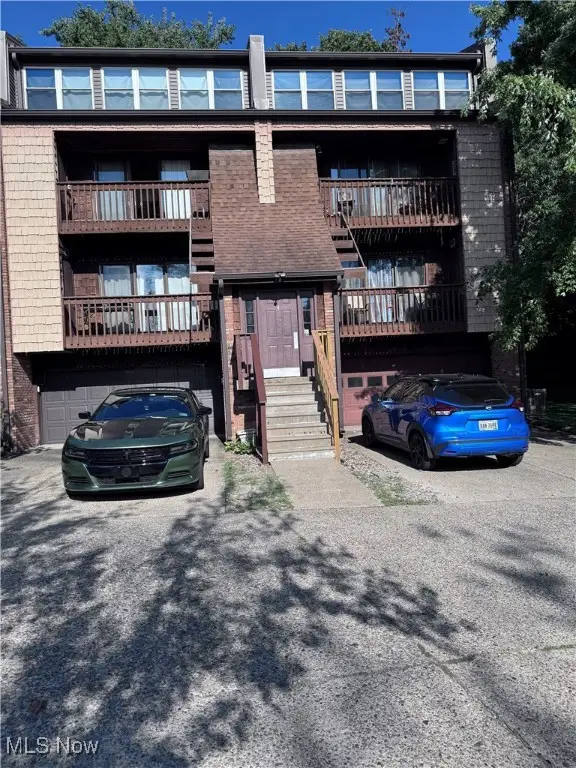 $119,000Pending3 beds 2 baths1,720 sq. ft.
$119,000Pending3 beds 2 baths1,720 sq. ft.710 Belrock Avenue #116, Belpre, OH 45714
MLS# 5151152Listed by: ONE TEAM REALTY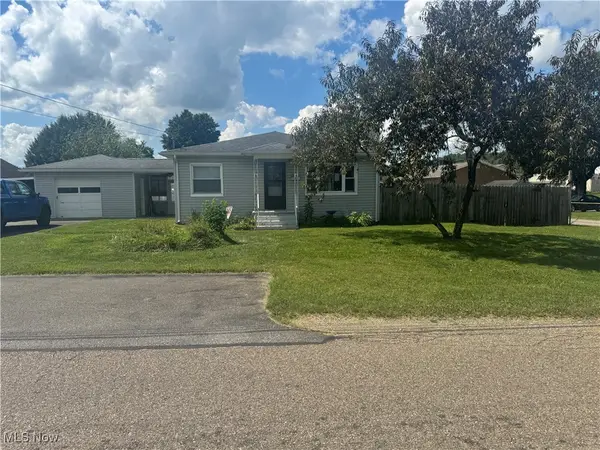 $259,000Pending3 beds 2 baths
$259,000Pending3 beds 2 baths811 Belrock Avenue, Belpre, OH 45714
MLS# 5150967Listed by: MCCARTHY REAL ESTATE, INC.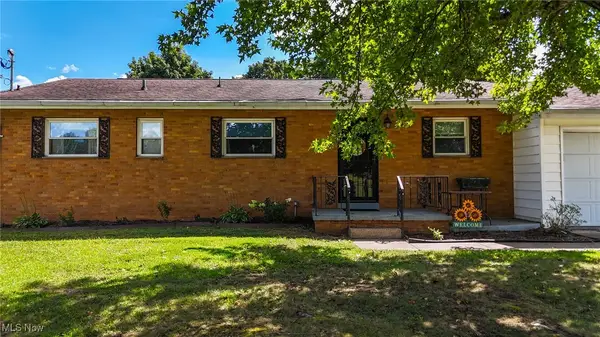 $220,000Active3 beds 1 baths
$220,000Active3 beds 1 baths1948 State Route 339, Belpre, OH 45714
MLS# 5150458Listed by: CENTURY 21 FULL SERVICE, LLC.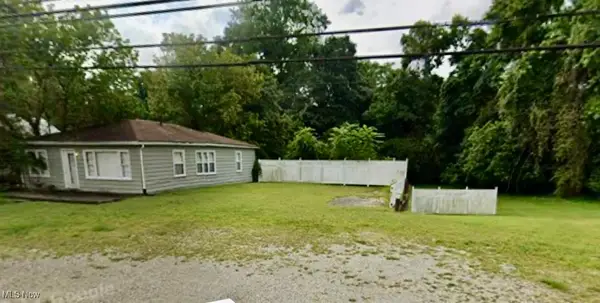 $99,000Active3 beds 1 baths
$99,000Active3 beds 1 baths2313 Washington Boulevard, Belpre, OH 45714
MLS# 5149160Listed by: EXP REALTY, LLC.
