2107 Ames Avenue, Belpre, OH 45714
Local realty services provided by:Better Homes and Gardens Real Estate Central
Listed by:brittani rupe
Office:coldwell banker select properties
MLS#:5153844
Source:OH_NORMLS
Price summary
- Price:$244,500
- Price per sq. ft.:$142.15
About this home
Welcome to this beautifully remodeled ranch-style home situated on three parcels in Belpre. Originally built in 1953 and completely updated with additions in 2000, this 1,720 sq ft residence offers a functional layout with bonus space in the partially finished basement. The main level features a spacious living room, a full bathroom, and an eat-in kitchen with access to the large 2–3 stall attached garage (with a third garage door at the rear) and backyard. Just three steps up from the living room, you’ll find an office, two comfortable bedrooms, and a master suite with a walk-through closet to a full bath and French doors leading to the backyard. The lower level provides additional living space, including a large finished bonus room with closet, a combined laundry/bathroom with walk-in shower, and a huge open storage area with walk-up cellar door access. Also there is a dedicated utility room that houses the HVAC and hot water heater. Outside, the home sits on three parcels with plenty of room to enjoy. A 12x10 shed offers extra storage, and the property is within walking distance to the elementary school. With its versatile layout, multiple living areas, and thoughtful updates, this property is ready to welcome its next owner.
Contact an agent
Home facts
- Year built:1953
- Listing ID #:5153844
- Added:1 day(s) ago
- Updated:September 06, 2025 at 06:51 PM
Rooms and interior
- Bedrooms:3
- Total bathrooms:3
- Full bathrooms:3
- Living area:1,720 sq. ft.
Heating and cooling
- Cooling:Central Air
- Heating:Forced Air, Gas
Structure and exterior
- Roof:Asphalt, Fiberglass
- Year built:1953
- Building area:1,720 sq. ft.
- Lot area:0.66 Acres
Utilities
- Water:Public
- Sewer:Public Sewer
Finances and disclosures
- Price:$244,500
- Price per sq. ft.:$142.15
- Tax amount:$2,908 (2024)
New listings near 2107 Ames Avenue
- New
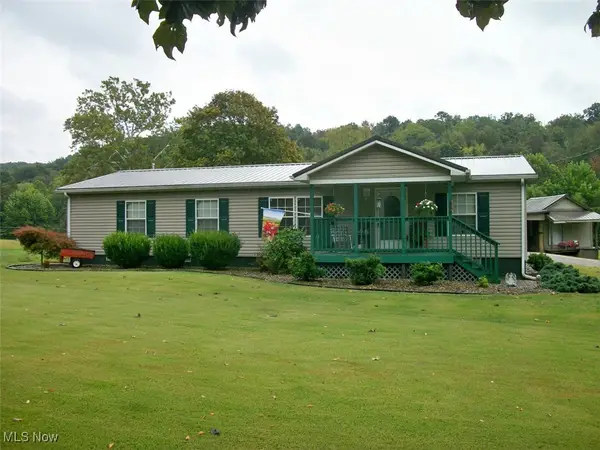 $189,900Active3 beds 2 baths1,568 sq. ft.
$189,900Active3 beds 2 baths1,568 sq. ft.1658 Mill Branch Road, Belpre, OH 45714
MLS# 5153913Listed by: MCCARTHY REAL ESTATE, INC. - New
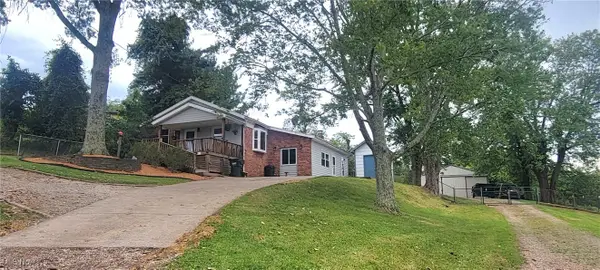 $290,000Active3 beds 1 baths1,452 sq. ft.
$290,000Active3 beds 1 baths1,452 sq. ft.1103 Farson Street, Belpre, OH 45714
MLS# 5152471Listed by: CAROL GOFF & ASSOCIATES 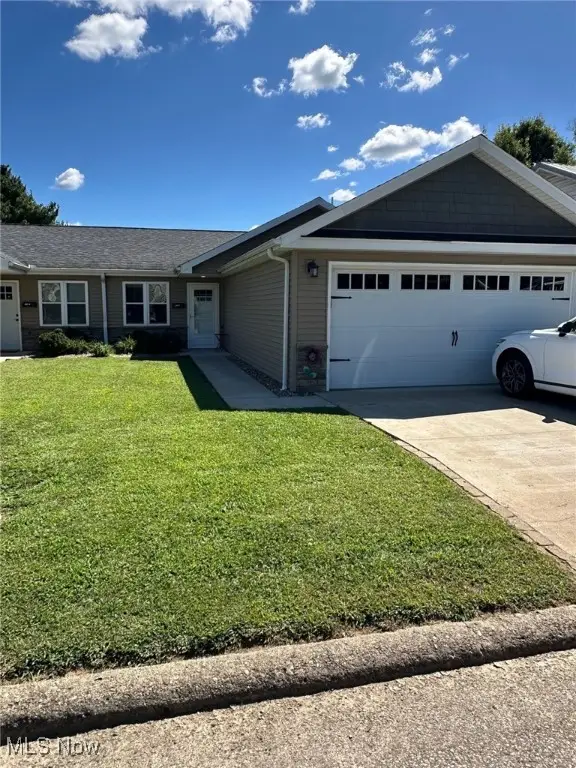 $245,000Pending2 beds 2 baths952 sq. ft.
$245,000Pending2 beds 2 baths952 sq. ft.416A Elm Street, Belpre, OH 45714
MLS# 5151765Listed by: BERKSHIRE HATHAWAY HOMESERVICES PROFESSIONAL REALTY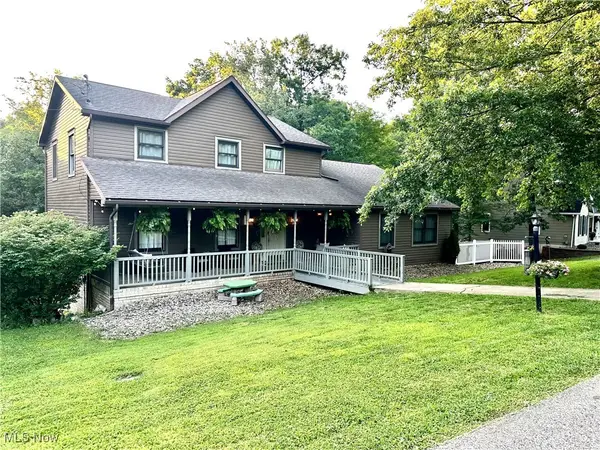 $360,000Pending4 beds 5 baths4,132 sq. ft.
$360,000Pending4 beds 5 baths4,132 sq. ft.160 Crestwood Court, Belpre, OH 45714
MLS# 5151404Listed by: UNITED COMMUNITY REALTY, LLC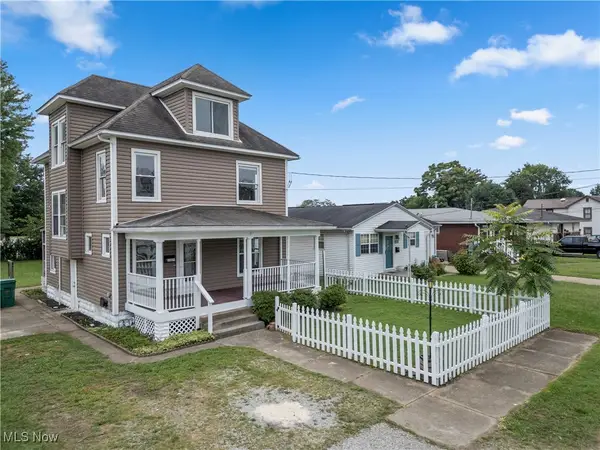 $164,000Active3 beds 1 baths1,360 sq. ft.
$164,000Active3 beds 1 baths1,360 sq. ft.1009 Poplar Street, Belpre, OH 45714
MLS# 5151313Listed by: EXIT RIVERBEND REALTY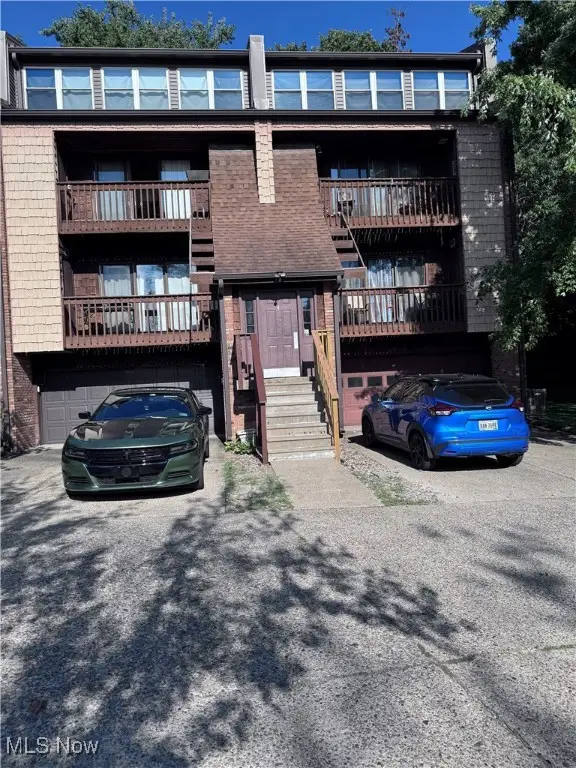 $119,000Pending3 beds 2 baths1,720 sq. ft.
$119,000Pending3 beds 2 baths1,720 sq. ft.710 Belrock Avenue #116, Belpre, OH 45714
MLS# 5151152Listed by: ONE TEAM REALTY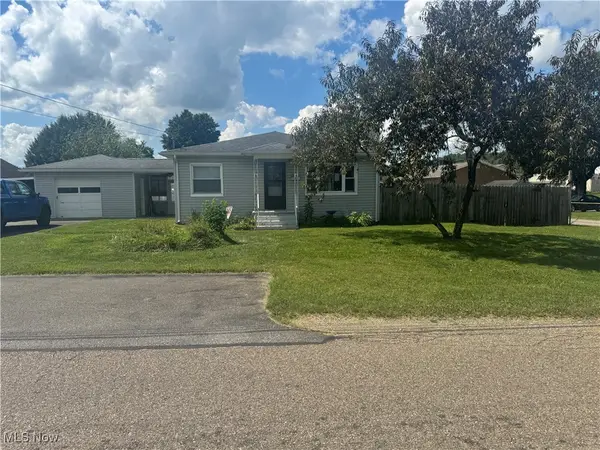 $259,000Pending3 beds 2 baths
$259,000Pending3 beds 2 baths811 Belrock Avenue, Belpre, OH 45714
MLS# 5150967Listed by: MCCARTHY REAL ESTATE, INC.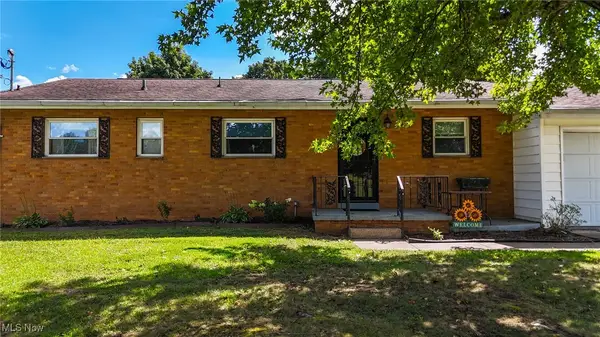 $220,000Active3 beds 1 baths
$220,000Active3 beds 1 baths1948 State Route 339, Belpre, OH 45714
MLS# 5150458Listed by: CENTURY 21 FULL SERVICE, LLC.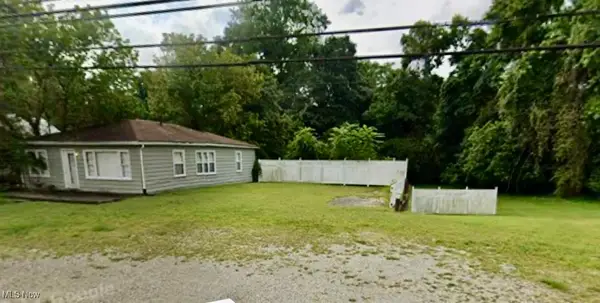 $99,000Active3 beds 1 baths
$99,000Active3 beds 1 baths2313 Washington Boulevard, Belpre, OH 45714
MLS# 5149160Listed by: EXP REALTY, LLC.
