8121 Hitchcock Road #10, Boardman, OH 44512
Local realty services provided by:Better Homes and Gardens Real Estate Central
Listed by: kathleen b rosati
Office: keller williams chervenic rlty
MLS#:5161338
Source:OH_NORMLS
Price summary
- Price:$310,000
- Price per sq. ft.:$192.07
- Monthly HOA dues:$250
About this home
Pride of ownership!!! Walk into the foyer area with ceramic tile floors. To the right is a room which can be used for a den/office or dining room with laminate floors. The Great room has cathedral ceilings, a fireplace with gas logs, and a beautiful open staircase. Updated kitchen with soft closed cabinets, granite countertops, island, stainless-steel appliances and ceramic tile floors. Nice size eating area with a new sliding door (24) leading to a newer 16 x 16 composite deck with Broil Master natural gas grill. Large master bedroom with newer carpet with updated master bathroom with granite double sink, large tile shower, and walk-in closet. First floor laundry room with washer and dryer to stay. 1/2 bath with granite countertop and ceramic tile floors. The second-floor loft with an open staircase offers a 2nd bedroom with a full tub/shower bath. The 12-course block basement features Carrier Furnace (14), A/c (21), 40-gallon hot water tank (25), humidifier (21), updated 100amp electric box, glass block windows. Newer windows (22). Three-dimensional roof. 2 car garage. Turnkey ready!! Call today for your private showing!!!
Contact an agent
Home facts
- Year built:2000
- Listing ID #:5161338
- Added:48 day(s) ago
- Updated:November 21, 2025 at 08:19 AM
Rooms and interior
- Bedrooms:2
- Total bathrooms:3
- Full bathrooms:2
- Half bathrooms:1
- Living area:1,614 sq. ft.
Heating and cooling
- Cooling:Central Air
- Heating:Forced Air, Gas
Structure and exterior
- Roof:Asphalt, Fiberglass
- Year built:2000
- Building area:1,614 sq. ft.
Utilities
- Water:Public
- Sewer:Public Sewer
Finances and disclosures
- Price:$310,000
- Price per sq. ft.:$192.07
- Tax amount:$4,156 (2024)
New listings near 8121 Hitchcock Road #10
- New
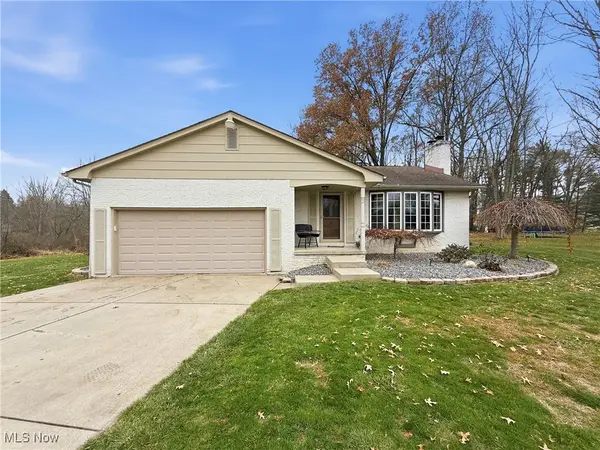 $358,500Active3 beds 2 baths1,484 sq. ft.
$358,500Active3 beds 2 baths1,484 sq. ft.8516 Hitchcock Road, Boardman, OH 44512
MLS# 5172808Listed by: RUSSELL REAL ESTATE SERVICES - New
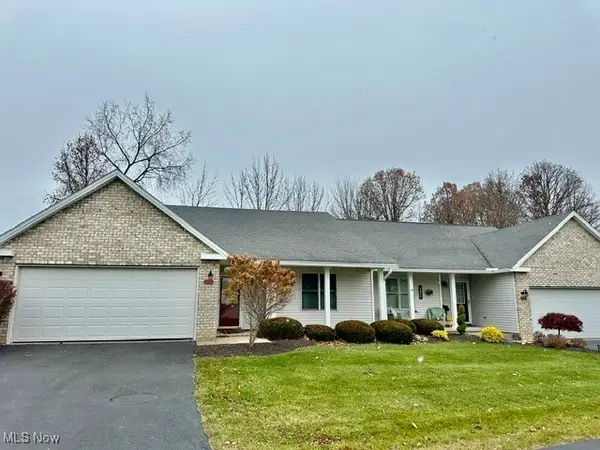 $239,900Active2 beds 2 baths1,588 sq. ft.
$239,900Active2 beds 2 baths1,588 sq. ft.828 Woodfield Court #A, Boardman, OH 44512
MLS# 5173446Listed by: EXP REALTY, LLC. - New
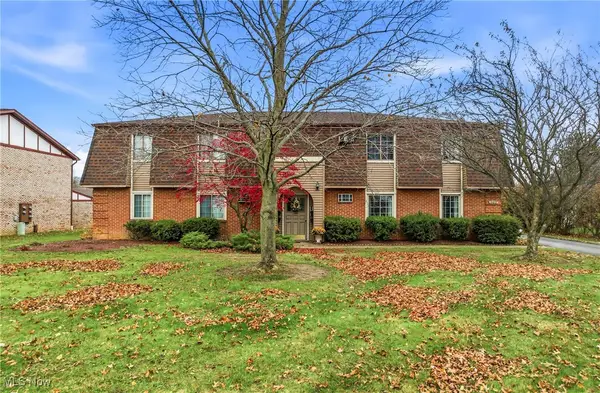 $110,000Active2 beds 1 baths889 sq. ft.
$110,000Active2 beds 1 baths889 sq. ft.102 Carter Circle #1, Boardman, OH 44512
MLS# 5172517Listed by: BERKSHIRE HATHAWAY HOMESERVICES STOUFFER REALTY  $249,900Pending3 beds 3 baths2,015 sq. ft.
$249,900Pending3 beds 3 baths2,015 sq. ft.3928 S Schenley Avenue, Youngstown, OH 44511
MLS# 5171418Listed by: BURGAN REAL ESTATE- New
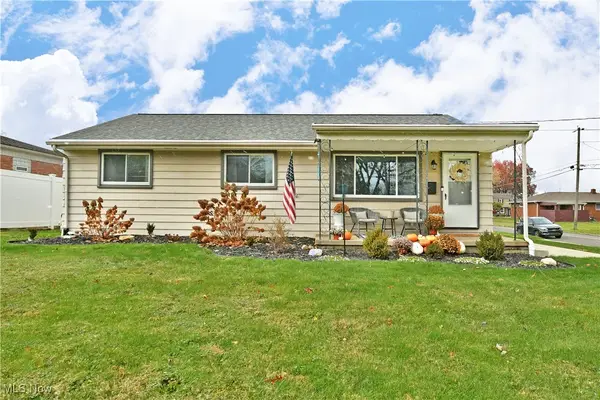 $184,900Active3 beds 2 baths2,080 sq. ft.
$184,900Active3 beds 2 baths2,080 sq. ft.940 Edenridge Drive, Boardman, OH 44512
MLS# 5167983Listed by: BROKERS REALTY GROUP 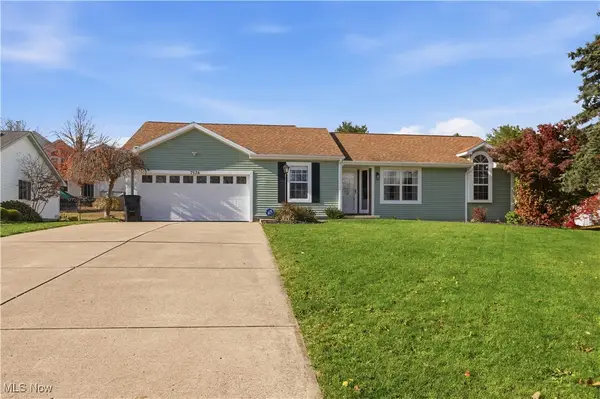 $325,000Pending3 beds 2 baths1,288 sq. ft.
$325,000Pending3 beds 2 baths1,288 sq. ft.7526 Huntington Drive, Boardman, OH 44512
MLS# 5172171Listed by: KELLY WARREN AND ASSOCIATES RE SOLUTIONS- New
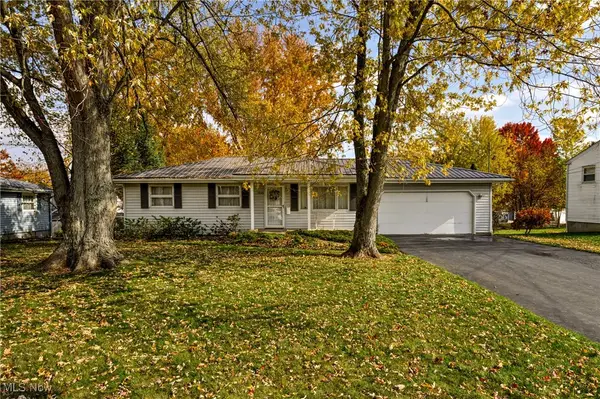 $209,900Active3 beds 2 baths1,482 sq. ft.
$209,900Active3 beds 2 baths1,482 sq. ft.7443 Sugartree Drive, Boardman, OH 44512
MLS# 5171285Listed by: GONATAS REAL ESTATE LLC - New
 $121,900Active3 beds 2 baths1,152 sq. ft.
$121,900Active3 beds 2 baths1,152 sq. ft.137 Terrace Drive, Youngstown, OH 44512
MLS# 5171825Listed by: WILLIAM ZAMARELLI, INC. - New
 $153,500Active2 beds 1 baths
$153,500Active2 beds 1 baths190 Melrose Avenue, Boardman, OH 44512
MLS# 5171380Listed by: BERKSHIRE HATHAWAY HOMESERVICES STOUFFER REALTY - New
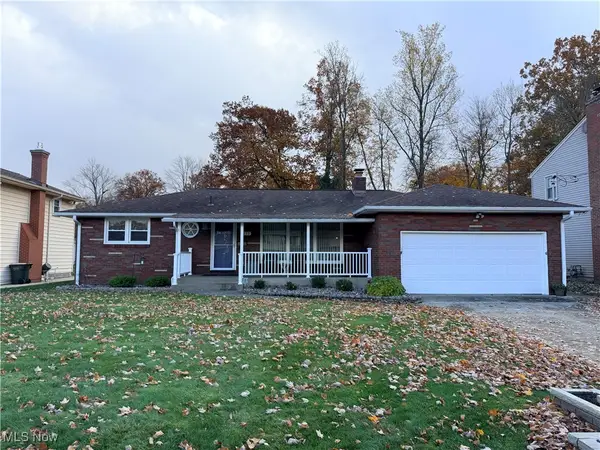 $259,900Active3 beds 2 baths2,376 sq. ft.
$259,900Active3 beds 2 baths2,376 sq. ft.839 Edenridge Drive, Youngstown, OH 44512
MLS# 5171054Listed by: GONATAS REAL ESTATE LLC
