365 Sunset Drive, Brookfield, OH 44403
Local realty services provided by:Better Homes and Gardens Real Estate Central
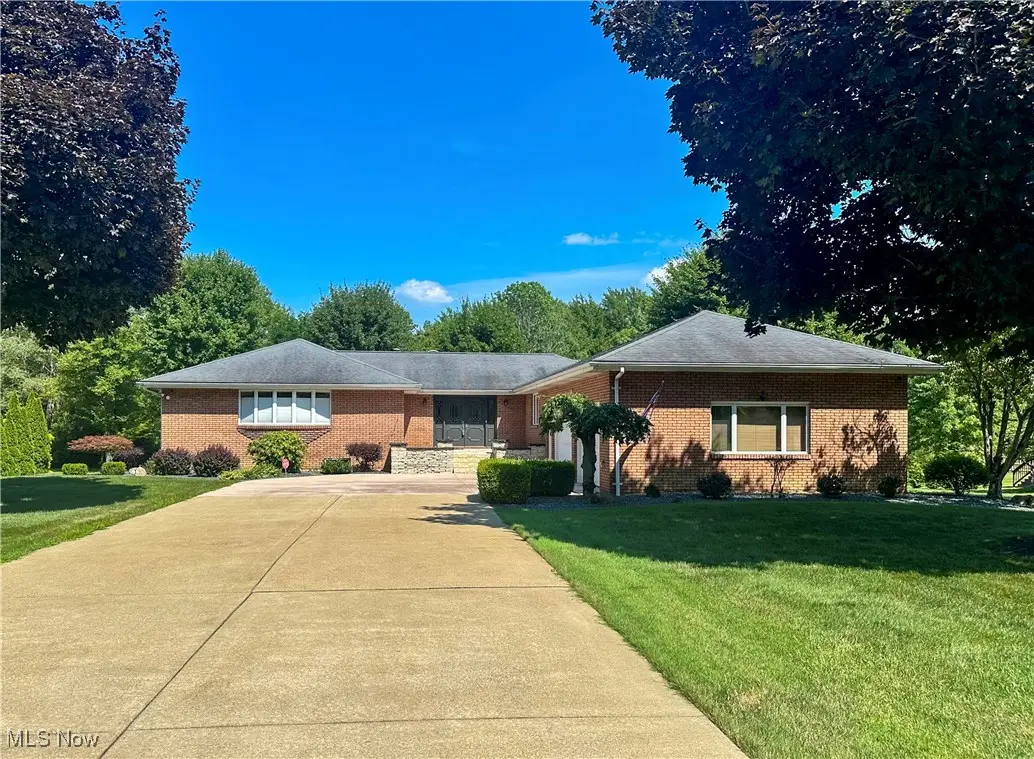
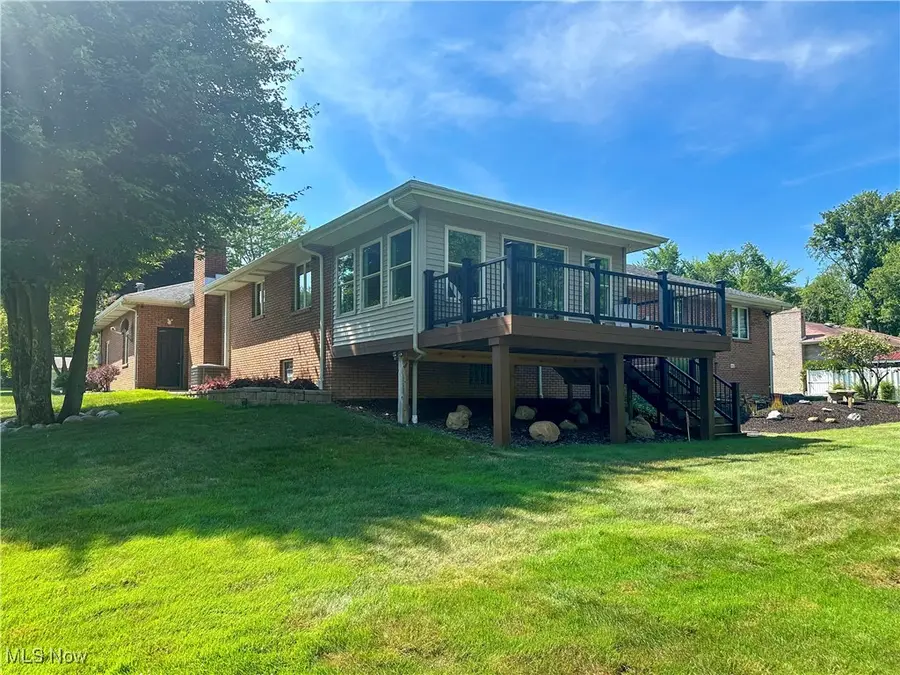
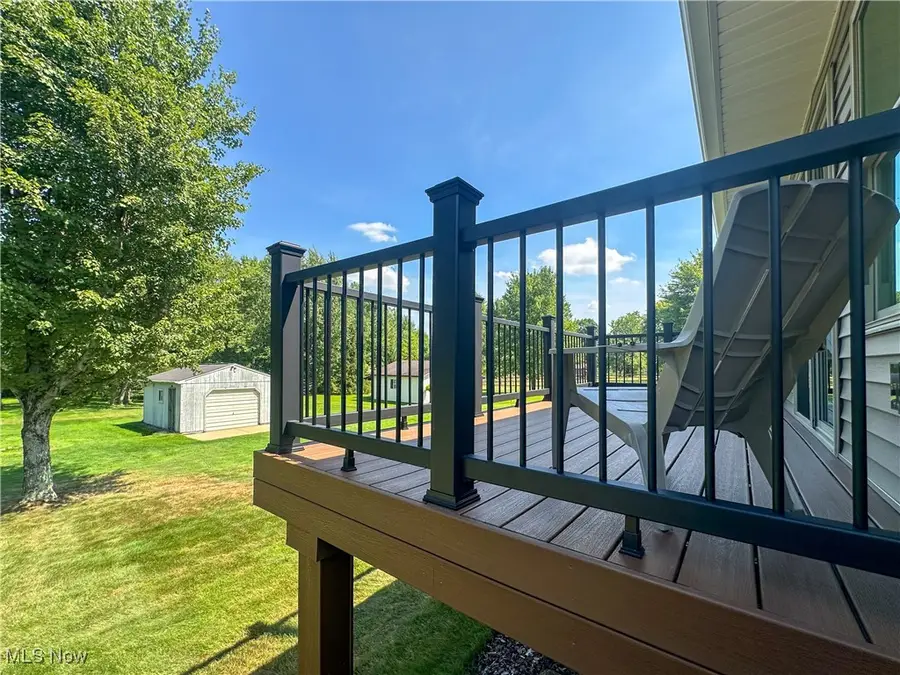
Listed by:jerry a altobelli
Office:altobelli real estate
MLS#:5106142
Source:OH_NORMLS
Price summary
- Price:$339,900
- Price per sq. ft.:$79.12
About this home
Cherished and meticulously maintained by the original owners, this wonderful brick ranch sits on a sprawling 0.73-acre lot on a peaceful dead-end street. Offering unparalleled privacy and tranquility, the home was designed to capture lovely views of the expansive backyard and mature trees from the deck, enclosed porch and every window in the back of the house. Inside, discover a blend of elegance and comfort with a spacious sunken living room/dining room, perfect for entertaining. A cozy family room with an electric fireplace keeps you warm on chilly nights, while the eat-in kitchen boasts solid wood cabinetry and maple hardwood floors. The sun-drenched enclosed porch, accessible from the kitchen, showcases a vaulted ceiling and abundant windows. You'll enjoy seamless indoor/outdoor living as this space opens to a nice 9x16 composite deck. The generously sized primary bedroom features dual closets and an en-suite bath with a vanity and walk-in shower. Two additional bedrooms, each with ample closet space, and a full bath complete the main floor. But wait, there's more! The walkout 12-course basement, spanning over 2,000 square feet, boasts Miracle Stone flooring throughout and offers endless possibilities for customization - a home theater, office, extra bedroom, game room...whatever you need. It also includes a laundry area and a sink, shower and commode that is ready to be finished into another bathroom. Workspace and storage will never be an issue with the heated attached 2+ car garage and an extra detached garage in the backyard. Notable features include: 200-amp panel with a 100-amp subpanel in the basement, walk-up attic access, newer H2O tank, boiler system, central air and added drainage in the yard. This is a rare find! Don't miss your opportunity to see it!
Contact an agent
Home facts
- Year built:1978
- Listing Id #:5106142
- Added:155 day(s) ago
- Updated:August 12, 2025 at 02:45 PM
Rooms and interior
- Bedrooms:3
- Total bathrooms:2
- Full bathrooms:2
- Living area:4,296 sq. ft.
Heating and cooling
- Cooling:Central Air
- Heating:Gas, Hot Water, Steam
Structure and exterior
- Roof:Asphalt, Fiberglass
- Year built:1978
- Building area:4,296 sq. ft.
- Lot area:0.73 Acres
Utilities
- Water:Public
- Sewer:Septic Tank
Finances and disclosures
- Price:$339,900
- Price per sq. ft.:$79.12
- Tax amount:$4,082 (2024)
New listings near 365 Sunset Drive
- New
 $135,000Active2 beds 1 baths1,078 sq. ft.
$135,000Active2 beds 1 baths1,078 sq. ft.120 Clyde St, Harrogate, TN 37752
MLS# 1312017Listed by: REMAX PROFESSIONAL'S - New
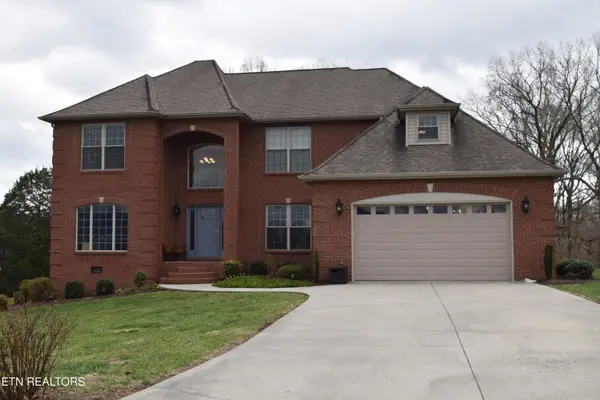 $1,200,000Active6 beds 4 baths4,798 sq. ft.
$1,200,000Active6 beds 4 baths4,798 sq. ft.347 Deevel Blvd, Harrogate, TN 37752
MLS# 1310889Listed by: REALTY NETWORK, INC 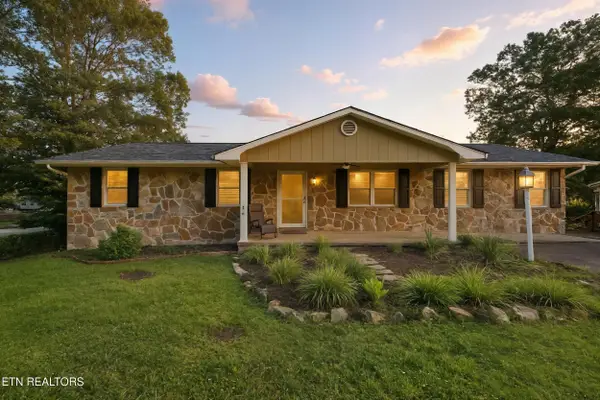 $285,000Active3 beds 2 baths2,314 sq. ft.
$285,000Active3 beds 2 baths2,314 sq. ft.254 Cumberland Drive, Harrogate, TN 37752
MLS# 1309566Listed by: CENTURY 21 VIRGINIA WILDER REAL ESTATE $477,000Active4 beds 3 baths2,629 sq. ft.
$477,000Active4 beds 3 baths2,629 sq. ft.187 Oxford Circle, Harrogate, TN 37752
MLS# 1309093Listed by: REALTY NETWORK, INC $240,000Pending3 beds 2 baths1,709 sq. ft.
$240,000Pending3 beds 2 baths1,709 sq. ft.222 Lincoln Drive, Harrogate, TN 37752
MLS# 1309012Listed by: COLDWELL BANKER BISCEGLIA REAL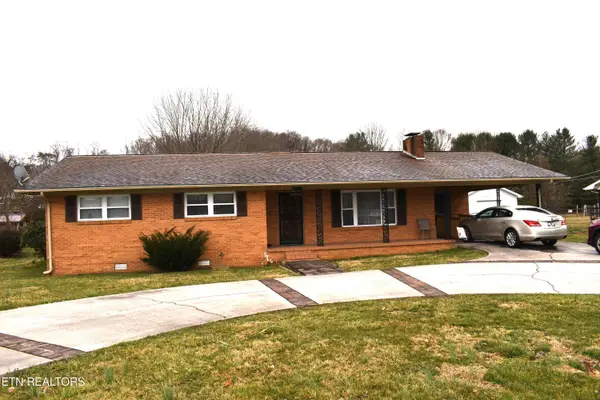 $350,000Active3 beds 2 baths2,378 sq. ft.
$350,000Active3 beds 2 baths2,378 sq. ft.170 Picadilly Ave, Harrogate, TN 37752
MLS# 1308514Listed by: COLDWELL BANKER BISCEGLIA REAL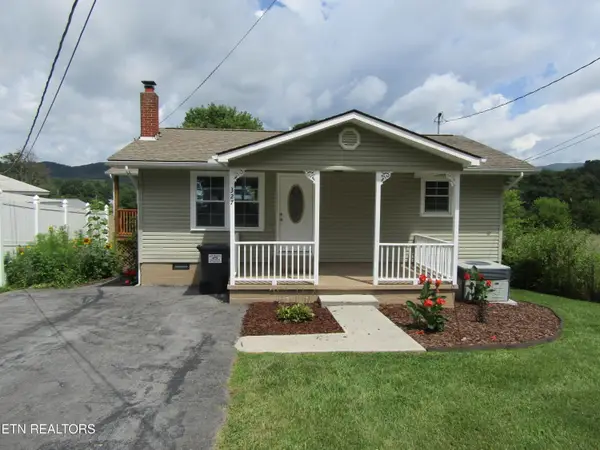 $249,000Active4 beds 1 baths1,640 sq. ft.
$249,000Active4 beds 1 baths1,640 sq. ft.327 Coleman St, Harrogate, TN 37752
MLS# 1308301Listed by: TURN KEY REALTY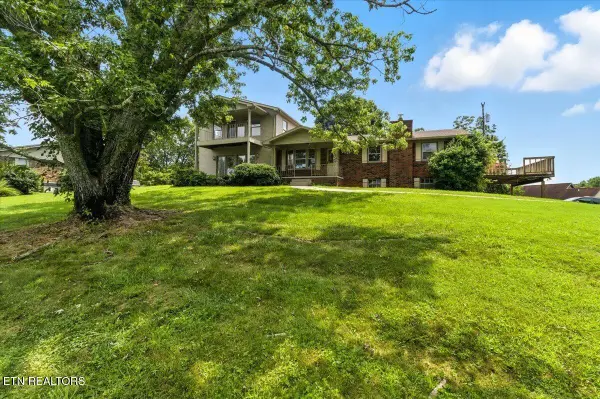 $275,900Active4 beds 3 baths3,064 sq. ft.
$275,900Active4 beds 3 baths3,064 sq. ft.154 Stonehenge St, Harrogate, TN 37752
MLS# 1308247Listed by: TURN KEY REALTY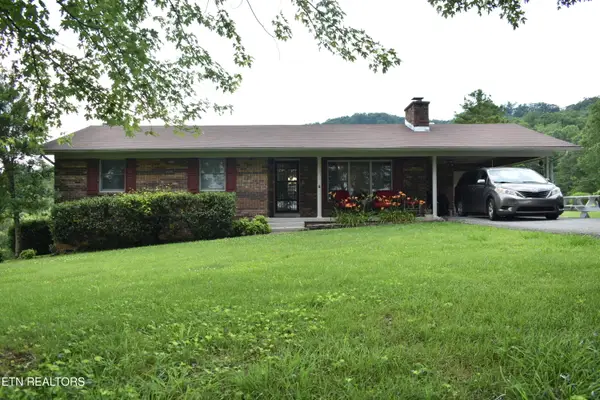 $329,900Active3 beds 2 baths1,423 sq. ft.
$329,900Active3 beds 2 baths1,423 sq. ft.155 Meador Lane, Harrogate, TN 37752
MLS# 1305253Listed by: COLDWELL BANKER BISCEGLIA REAL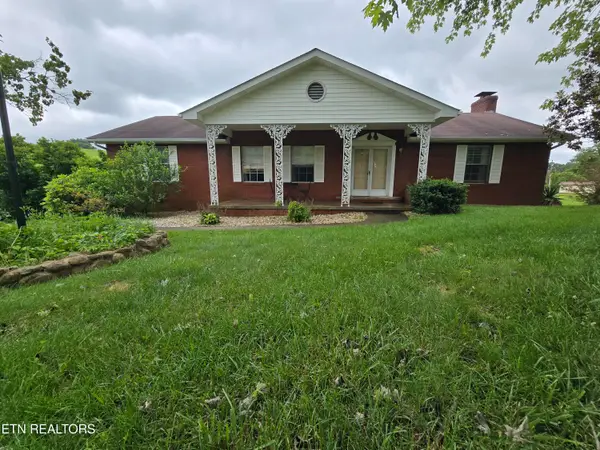 $289,900Active3 beds 3 baths2,486 sq. ft.
$289,900Active3 beds 3 baths2,486 sq. ft.150 Kincaid Rd, Harrogate, TN 37752
MLS# 1304775Listed by: COLDWELL BANKER BISCEGLIA REAL
