5255 Cheyney Lane, Brunswick Hills, OH 44212
Local realty services provided by:Better Homes and Gardens Real Estate Central
Listed by:maria t pettet
Office:keller williams elevate
MLS#:5158051
Source:OH_NORMLS
Price summary
- Price:$585,000
- Price per sq. ft.:$173.75
- Monthly HOA dues:$20.83
About this home
Welcome to Boston Reserve, where space, privacy, and community come together. This custom-built ranch is set on 2.2 acres in Brunswick Hills Township, offering just under 2,400 sq. ft. above grade plus a finished basement for even more living space.
Inside, you’ll find an updated kitchen with granite counters and new appliances, refreshed cabinets, and plenty of room for gathering. The living spaces feature an open flow, stone fireplace wall, and abundant natural light. The owner’s suite provides a private retreat with an updated bath, while two additional bedrooms and an updated main bath complete the main level. A finished basement expands your options with room for entertaining, hobbies, or guests. Recent updates include a new roof (2025), new hot water tank, updated flooring in the owner’s bath, and a Wi-Fi enabled garage door opener. The property also comes with a hot tub under a covered gazebo-style structure, a pergola on the patio, and essential equipment for maintaining the acreage - including a zero-turn mower, tractor attachments, and more. Outside, enjoy the peace of your acreage while still being part of a neighborhood with a modest $250/year HOA fee that covers green space and signage. Homes with this blend of acreage, updates, and community setting don’t come along often - schedule your private tour today.
Contact an agent
Home facts
- Year built:2004
- Listing ID #:5158051
- Added:12 day(s) ago
- Updated:October 01, 2025 at 07:18 AM
Rooms and interior
- Bedrooms:3
- Total bathrooms:3
- Full bathrooms:2
- Half bathrooms:1
- Living area:3,367 sq. ft.
Heating and cooling
- Cooling:Central Air
- Heating:Forced Air
Structure and exterior
- Roof:Shingle
- Year built:2004
- Building area:3,367 sq. ft.
- Lot area:2.21 Acres
Utilities
- Water:Public
- Sewer:Septic Tank
Finances and disclosures
- Price:$585,000
- Price per sq. ft.:$173.75
- Tax amount:$8,148 (2024)
New listings near 5255 Cheyney Lane
- New
 $494,900Active2 beds 3 baths3,296 sq. ft.
$494,900Active2 beds 3 baths3,296 sq. ft.480 Bridge Pointe Lane, Brunswick, OH 44212
MLS# 5159123Listed by: KELLER WILLIAMS ELEVATE - New
 $349,900Active3 beds 2 baths1,992 sq. ft.
$349,900Active3 beds 2 baths1,992 sq. ft.5283 Redford Drive, Brunswick, OH 44212
MLS# 5156349Listed by: KELLER WILLIAMS LIVING - New
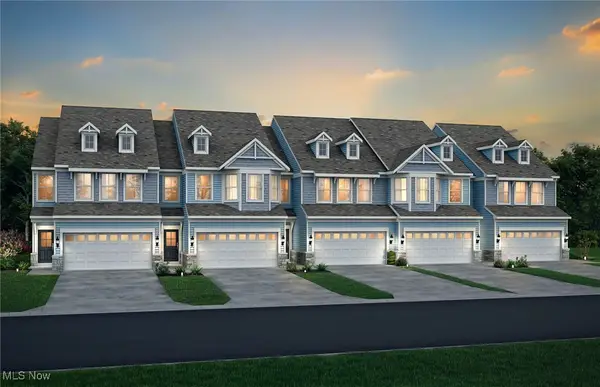 $443,410Active3 beds 3 baths1,854 sq. ft.
$443,410Active3 beds 3 baths1,854 sq. ft.950-4 Memory Lane, Aurora, OH 44202
MLS# 5159263Listed by: KELLER WILLIAMS CHERVENIC RLTY - New
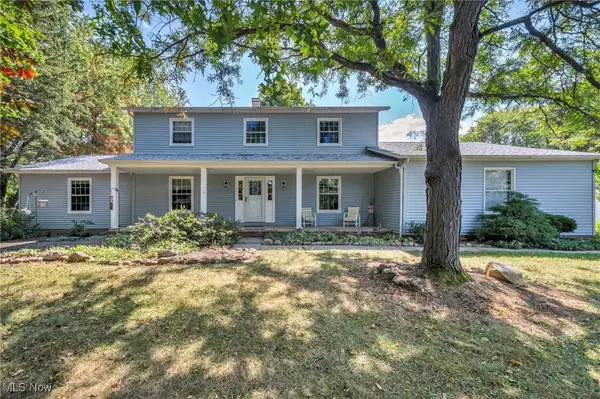 $850,000Active5 beds 4 baths
$850,000Active5 beds 4 baths3818 Sleepy Hollow Road, Brunswick, OH 44212
MLS# 5159070Listed by: BERKSHIRE HATHAWAY HOMESERVICES STOUFFER REALTY - New
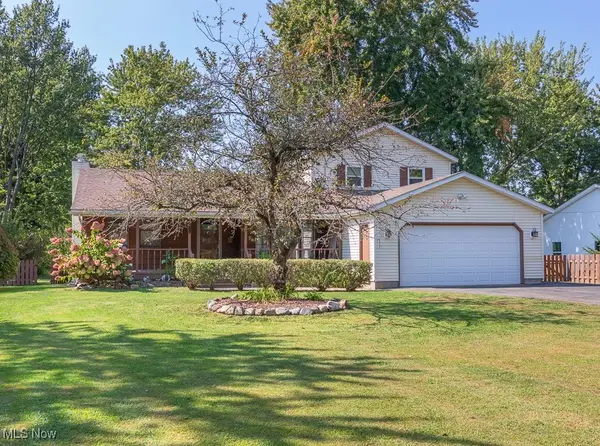 $400,000Active3 beds 2 baths2,664 sq. ft.
$400,000Active3 beds 2 baths2,664 sq. ft.1202 Substation Road, Brunswick, OH 44212
MLS# 5158323Listed by: RE/MAX CROSSROADS PROPERTIES 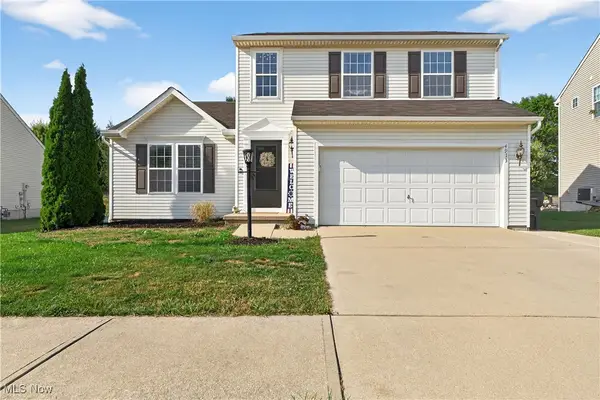 $349,900Pending3 beds 3 baths2,033 sq. ft.
$349,900Pending3 beds 3 baths2,033 sq. ft.4913 Fallen Leaf Trail, Brunswick, OH 44212
MLS# 5157475Listed by: BERKSHIRE HATHAWAY HOMESERVICES PROFESSIONAL REALTY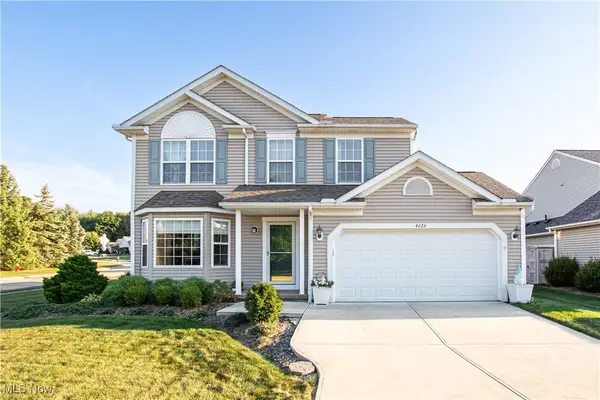 $365,000Active3 beds 3 baths1,861 sq. ft.
$365,000Active3 beds 3 baths1,861 sq. ft.4626 Ruby Lane, Brunswick Hills, OH 44212
MLS# 5156761Listed by: LOFASO REAL ESTATE SERVICES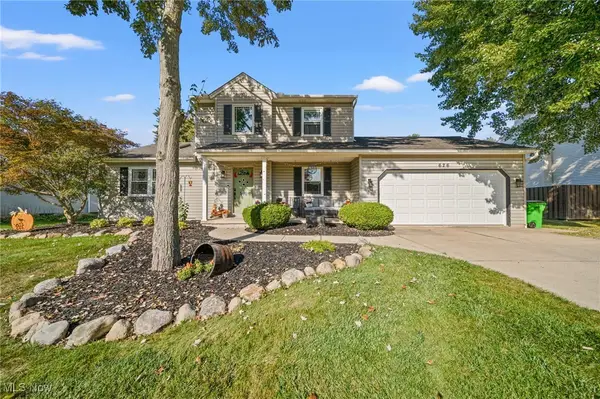 $340,000Pending3 beds 2 baths2,815 sq. ft.
$340,000Pending3 beds 2 baths2,815 sq. ft.626 Juniper Lane, Brunswick, OH 44212
MLS# 5155309Listed by: MCDOWELL HOMES REAL ESTATE SERVICES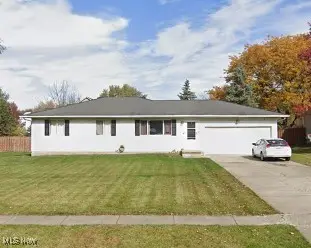 $199,900Pending3 beds 2 baths1,344 sq. ft.
$199,900Pending3 beds 2 baths1,344 sq. ft.5045 Grafton Road, Brunswick, OH 44212
MLS# 5150981Listed by: RUSSELL REAL ESTATE SERVICES
