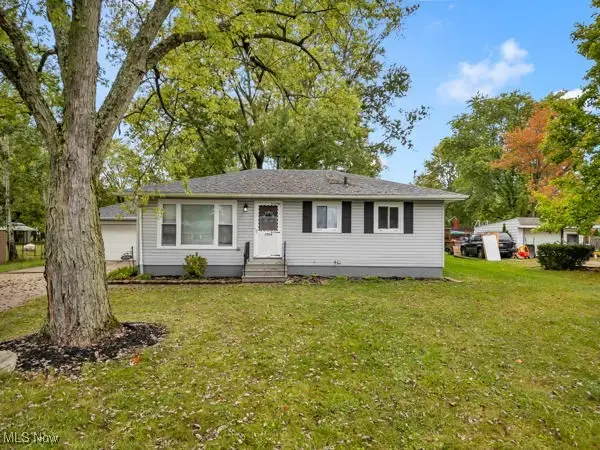4913 Fallen Leaf Trail, Brunswick, OH 44212
Local realty services provided by:Better Homes and Gardens Real Estate Central
Listed by:seth b task
Office:berkshire hathaway homeservices professional realty
MLS#:5157475
Source:OH_NORMLS
Price summary
- Price:$349,900
- Price per sq. ft.:$172.11
- Monthly HOA dues:$29.17
About this home
Welcome to this MOVE-IN READY updated colonial in the Autumnwood Development on a cul de sac street. The open floor plan begins in the comfortable great room with a vaulted ceiling, newer LVT flooring and today's neutral decor. The well equipped kitchen has stainless steel appliances including a gas range, microwave, refrigerator and dishwasher. The countertops are a cool stainless steel finish and the newer backsplash completes the look. The dining area has a sliding glass door to the spacious yard and the breakfast bar is ideal for casual dining. The back hallway has a convenient powder room and cubbies for additional storage. Three bedrooms are found on the second floor including the primary bedroom with soft wall to wall carpeting, a ceiling fan, 7x6 walk-in closet and private bath with a step-in shower. Two additional bedrooms share the hall bath an also have carpeting, ceiling fans and generous closet space. The recently finished lower level is ideal for recreation, exercise and hobbies with newer LVT flooring, painted trusses for an industrial vibe and plenty of storage. The laundry is found here with the washer and dryer included. The spacious back yard has a cement patio and plenty of room for outdoor activities. Don't miss this opportunity to make this your home!
Contact an agent
Home facts
- Year built:2008
- Listing ID #:5157475
- Added:12 day(s) ago
- Updated:October 01, 2025 at 07:18 AM
Rooms and interior
- Bedrooms:3
- Total bathrooms:3
- Full bathrooms:2
- Half bathrooms:1
- Living area:2,033 sq. ft.
Heating and cooling
- Cooling:Central Air
- Heating:Forced Air, Gas
Structure and exterior
- Roof:Asphalt, Fiberglass
- Year built:2008
- Building area:2,033 sq. ft.
- Lot area:0.15 Acres
Utilities
- Water:Public
- Sewer:Public Sewer
Finances and disclosures
- Price:$349,900
- Price per sq. ft.:$172.11
- Tax amount:$4,206 (2024)
New listings near 4913 Fallen Leaf Trail
- New
 $244,900Active3 beds 2 baths1,842 sq. ft.
$244,900Active3 beds 2 baths1,842 sq. ft.1431 Roosevelt Avenue, Brunswick, OH 44212
MLS# 5160865Listed by: RE/MAX ABOVE & BEYOND  $344,900Pending4 beds 2 baths2,332 sq. ft.
$344,900Pending4 beds 2 baths2,332 sq. ft.3538 Monte Vista Drive, Brunswick, OH 44212
MLS# 5160176Listed by: EXP REALTY, LLC.- New
 $429,900Active4 beds 4 baths3,128 sq. ft.
$429,900Active4 beds 4 baths3,128 sq. ft.3041 Portsmouth Drive, Brunswick, OH 44212
MLS# 5160024Listed by: RUSSELL REAL ESTATE SERVICES - New
 $494,900Active2 beds 3 baths3,296 sq. ft.
$494,900Active2 beds 3 baths3,296 sq. ft.480 Bridge Pointe Lane, Brunswick, OH 44212
MLS# 5159123Listed by: KELLER WILLIAMS ELEVATE  $400,000Pending4 beds 3 baths2,927 sq. ft.
$400,000Pending4 beds 3 baths2,927 sq. ft.4231 Shalbey Trail, Brunswick, OH 44212
MLS# 5159451Listed by: RUSSELL REAL ESTATE SERVICES- Open Sun, 1 to 3pmNew
 $449,000Active4 beds 3 baths4,184 sq. ft.
$449,000Active4 beds 3 baths4,184 sq. ft.338 Delaware Drive, Brunswick, OH 44212
MLS# 5157139Listed by: KELLER WILLIAMS ELEVATE - New
 $279,900Active3 beds 2 baths1,226 sq. ft.
$279,900Active3 beds 2 baths1,226 sq. ft.1524 Andrea Drive, Brunswick, OH 44212
MLS# 5159072Listed by: CENTURY 21 DEANNA REALTY  $315,000Pending3 beds 4 baths2,240 sq. ft.
$315,000Pending3 beds 4 baths2,240 sq. ft.3786 Chelsea Drive, Brunswick, OH 44212
MLS# 5159560Listed by: RE/MAX ABOVE & BEYOND- New
 $349,900Active3 beds 2 baths1,992 sq. ft.
$349,900Active3 beds 2 baths1,992 sq. ft.5283 Redford Drive, Brunswick, OH 44212
MLS# 5156349Listed by: KELLER WILLIAMS LIVING - New
 $109,900Active2 beds 1 baths966 sq. ft.
$109,900Active2 beds 1 baths966 sq. ft.4383 Inner Circle Drive #C24, Brunswick, OH 44212
MLS# 5158847Listed by: 2000 PROFESSIONAL REALTY
