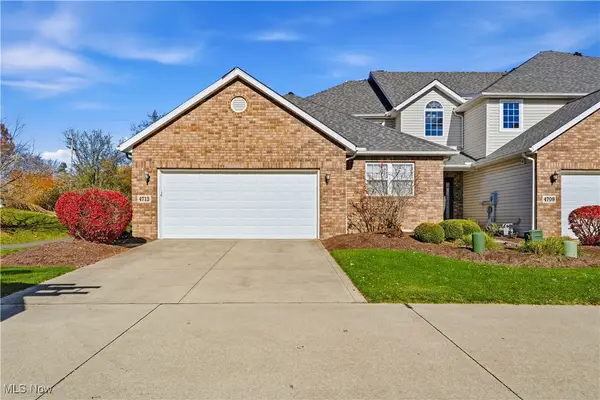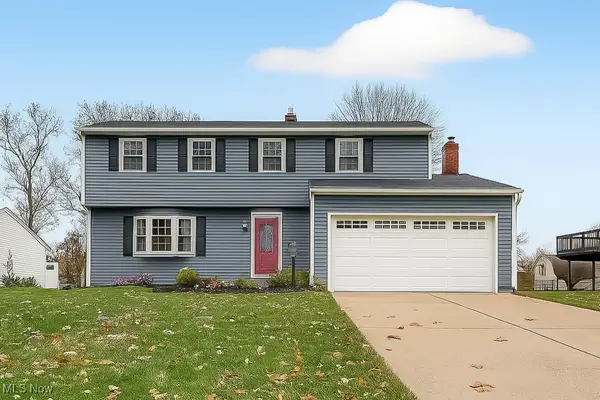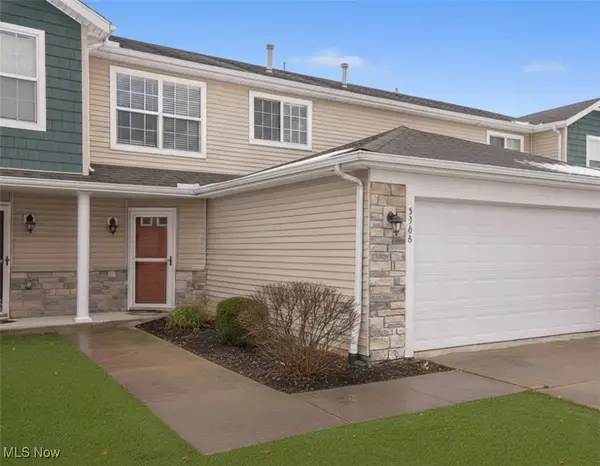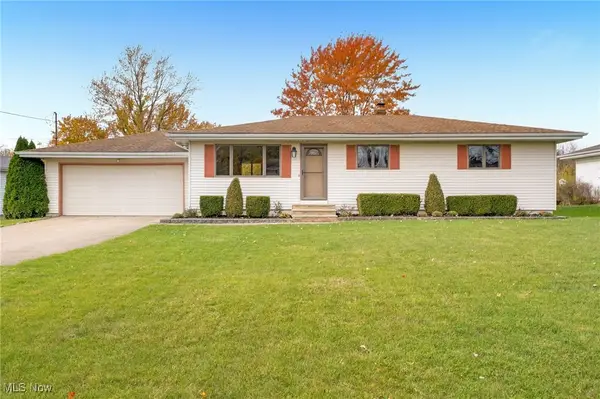1454 Diana Drive, Brunswick, OH 44212
Local realty services provided by:Better Homes and Gardens Real Estate Central
Listed by: diane weseloh, jennifer l lombardo
Office: keller williams elevate
MLS#:5155536
Source:OH_NORMLS
Price summary
- Price:$265,000
- Price per sq. ft.:$126.79
About this home
Welcome home to this beautifully renovated ranch, designed for modern living and everyday convenience. Offering four bedrooms and 1.5 baths, this home features a flexible layout where the fourth bedroom easily doubles as a spacious primary suite, home office, or bonus room. Throughout the main level, fresh paint and brand-new flooring create a clean, modern backdrop for your personal style. At the heart of the home is a beautifully redesigned kitchen showcasing new cabinetry, granite counters, a garbage disposal, and a complete set of stainless steel appliances. Just beyond, a generous family room invites you to relax or entertain and opens directly to a fenced backyard for added privacy and outdoor enjoyment. Downstairs, the partially finished basement extends your living area by approximately 500 square feet and includes laundry hookups with a new utility sink. Significant upgrades give you peace of mind, including new basement windows, two new sump pumps, updated plumbing and electrical, a newer furnace, and newly installed central air conditioning for year-round comfort. An electric hot water tank rounds out the list of improvements, making this home move-in ready from day one.
Contact an agent
Home facts
- Year built:1957
- Listing ID #:5155536
- Added:58 day(s) ago
- Updated:November 15, 2025 at 08:44 AM
Rooms and interior
- Bedrooms:4
- Total bathrooms:2
- Full bathrooms:1
- Half bathrooms:1
- Living area:2,090 sq. ft.
Heating and cooling
- Cooling:Central Air
- Heating:Forced Air, Gas
Structure and exterior
- Roof:Asphalt
- Year built:1957
- Building area:2,090 sq. ft.
- Lot area:0.41 Acres
Utilities
- Water:Public
- Sewer:Public Sewer
Finances and disclosures
- Price:$265,000
- Price per sq. ft.:$126.79
- Tax amount:$2,580 (2024)
New listings near 1454 Diana Drive
- New
 $249,900Active2 beds 2 baths1,340 sq. ft.
$249,900Active2 beds 2 baths1,340 sq. ft.587 Thornberry Lane, Brunswick, OH 44212
MLS# 5171344Listed by: EXP REALTY, LLC. - New
 $250,000Active2 beds 3 baths1,953 sq. ft.
$250,000Active2 beds 3 baths1,953 sq. ft.4713 Doral Drive, Brunswick, OH 44212
MLS# 5171508Listed by: EXP REALTY, LLC. - New
 $379,900Active3 beds 4 baths1,784 sq. ft.
$379,900Active3 beds 4 baths1,784 sq. ft.5320 Boston Road, Brunswick, OH 44212
MLS# 5172154Listed by: CENTURY 21 HOMESTAR - Open Sun, 2 to 4pmNew
 $350,000Active4 beds 3 baths2,652 sq. ft.
$350,000Active4 beds 3 baths2,652 sq. ft.1891 Alcott Lane, Brunswick, OH 44212
MLS# 5171840Listed by: REAL OF OHIO - New
 $423,900Active4 beds 3 baths3,337 sq. ft.
$423,900Active4 beds 3 baths3,337 sq. ft.4152 Shenandoah Parkway, Brunswick, OH 44212
MLS# 5171494Listed by: RUSSELL REAL ESTATE SERVICES - New
 $349,900Active3 beds 3 baths2,037 sq. ft.
$349,900Active3 beds 3 baths2,037 sq. ft.4626 Ruby Lane, Brunswick, OH 44212
MLS# 5171596Listed by: LOFASO REAL ESTATE SERVICES - New
 $279,000Active3 beds 3 baths
$279,000Active3 beds 3 baths5366 Millcreek Boulevard, Brunswick, OH 44212
MLS# 5171105Listed by: KELLER WILLIAMS ELEVATE  $289,900Pending3 beds 2 baths1,994 sq. ft.
$289,900Pending3 beds 2 baths1,994 sq. ft.634 Jeanette Street, Brunswick, OH 44212
MLS# 5169686Listed by: RE/MAX CROSSROADS PROPERTIES $189,900Pending2 beds 2 baths1,320 sq. ft.
$189,900Pending2 beds 2 baths1,320 sq. ft.536 Topaz Lane, Brunswick, OH 44212
MLS# 5170232Listed by: EXP REALTY, LLC. $309,900Pending3 beds 3 baths2,945 sq. ft.
$309,900Pending3 beds 3 baths2,945 sq. ft.1016 Avian Court, Brunswick, OH 44212
MLS# 5169648Listed by: LOFASO REAL ESTATE SERVICES
