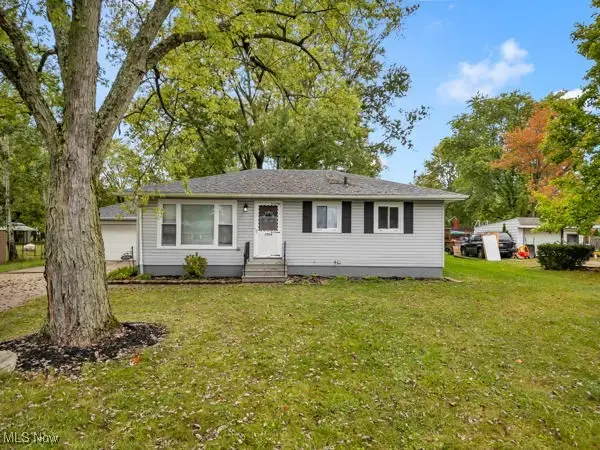1818 Hobbits Way, Brunswick, OH 44212
Local realty services provided by:Better Homes and Gardens Real Estate Central
Listed by:charles costanzo
Office:re/max above & beyond
MLS#:5132492
Source:OH_NORMLS
Price summary
- Price:$309,900
- Price per sq. ft.:$153.72
- Monthly HOA dues:$200
About this home
This isn’t just a refresh — it’s a top-to-bottom, thoughtfully remodeled cluster colonial where everything’s been upgraded with care and quality. Step inside and immediately feel the difference — brand new luxury vinyl plank flooring, bold black hardware, fresh new trim throughout, and modern lighting give the entire main level a crisp, updated look. The open-concept layout leads into a show-stopping kitchen featuring quartz countertops, real wood soft-close cabinetry, brand new stainless steel appliances, a matte black faucet, and dimmable lighting to set the vibe day or night. Near the entry from the attached 1-car garage, you’ll find a convenient updated half bath. Upstairs, the primary bedroom is a private retreat with fresh carpet, a newly added closet, and a fully remodeled en-suite bathroom with a widened doorway, quartz vanity, updated fixtures, and a sleek, functional design. Two additional bedrooms offer new carpet and modern finishes, and a second full bathroom in the hallway has also been fully updated with matching quality and style. Every door, light fixture, vent cover, and finish has been replaced for a clean, cohesive feel throughout. The finished basement adds versatile bonus space for a media room, gym, or office. Major mechanicals have been taken care of with a brand new furnace, A/C, and hot water tank. Out back, enjoy a private, tree-lined yard with a natural gas line already installed for easy grill hookup. Every inch of this home has been thoughtfully upgraded—combining comfort, style, and function in a truly move-in ready package. Call your favorite Realtor today and schedule your private showing—this one won’t last.
Contact an agent
Home facts
- Year built:1995
- Listing ID #:5132492
- Added:104 day(s) ago
- Updated:October 01, 2025 at 07:18 AM
Rooms and interior
- Bedrooms:3
- Total bathrooms:3
- Full bathrooms:2
- Half bathrooms:1
- Living area:2,016 sq. ft.
Heating and cooling
- Cooling:Central Air
- Heating:Forced Air
Structure and exterior
- Year built:1995
- Building area:2,016 sq. ft.
- Lot area:0.2 Acres
Utilities
- Water:Private
- Sewer:Public Sewer
Finances and disclosures
- Price:$309,900
- Price per sq. ft.:$153.72
- Tax amount:$2,255 (2024)
New listings near 1818 Hobbits Way
- New
 $244,900Active3 beds 2 baths1,842 sq. ft.
$244,900Active3 beds 2 baths1,842 sq. ft.1431 Roosevelt Avenue, Brunswick, OH 44212
MLS# 5160865Listed by: RE/MAX ABOVE & BEYOND  $344,900Pending4 beds 2 baths2,332 sq. ft.
$344,900Pending4 beds 2 baths2,332 sq. ft.3538 Monte Vista Drive, Brunswick, OH 44212
MLS# 5160176Listed by: EXP REALTY, LLC.- New
 $429,900Active4 beds 4 baths3,128 sq. ft.
$429,900Active4 beds 4 baths3,128 sq. ft.3041 Portsmouth Drive, Brunswick, OH 44212
MLS# 5160024Listed by: RUSSELL REAL ESTATE SERVICES - New
 $494,900Active2 beds 3 baths3,296 sq. ft.
$494,900Active2 beds 3 baths3,296 sq. ft.480 Bridge Pointe Lane, Brunswick, OH 44212
MLS# 5159123Listed by: KELLER WILLIAMS ELEVATE  $400,000Pending4 beds 3 baths2,927 sq. ft.
$400,000Pending4 beds 3 baths2,927 sq. ft.4231 Shalbey Trail, Brunswick, OH 44212
MLS# 5159451Listed by: RUSSELL REAL ESTATE SERVICES- Open Sun, 1 to 3pmNew
 $449,000Active4 beds 3 baths4,184 sq. ft.
$449,000Active4 beds 3 baths4,184 sq. ft.338 Delaware Drive, Brunswick, OH 44212
MLS# 5157139Listed by: KELLER WILLIAMS ELEVATE - New
 $279,900Active3 beds 2 baths1,226 sq. ft.
$279,900Active3 beds 2 baths1,226 sq. ft.1524 Andrea Drive, Brunswick, OH 44212
MLS# 5159072Listed by: CENTURY 21 DEANNA REALTY  $315,000Pending3 beds 4 baths2,240 sq. ft.
$315,000Pending3 beds 4 baths2,240 sq. ft.3786 Chelsea Drive, Brunswick, OH 44212
MLS# 5159560Listed by: RE/MAX ABOVE & BEYOND- New
 $349,900Active3 beds 2 baths1,992 sq. ft.
$349,900Active3 beds 2 baths1,992 sq. ft.5283 Redford Drive, Brunswick, OH 44212
MLS# 5156349Listed by: KELLER WILLIAMS LIVING - New
 $109,900Active2 beds 1 baths966 sq. ft.
$109,900Active2 beds 1 baths966 sq. ft.4383 Inner Circle Drive #C24, Brunswick, OH 44212
MLS# 5158847Listed by: 2000 PROFESSIONAL REALTY
