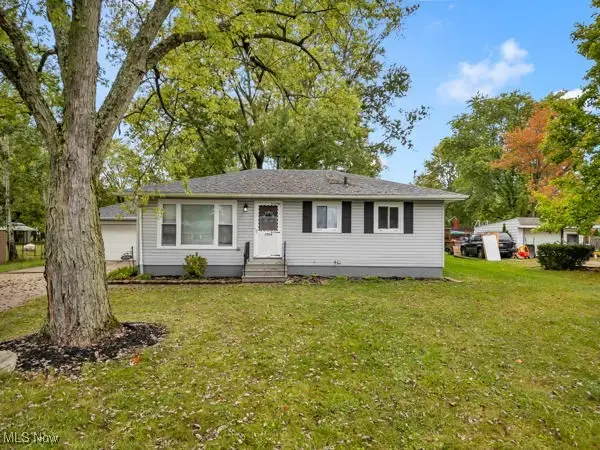3003 Alda Parkway, Brunswick, OH 44212
Local realty services provided by:Better Homes and Gardens Real Estate Central
Listed by:diane weseloh
Office:keller williams elevate
MLS#:5156828
Source:OH_NORMLS
Price summary
- Price:$485,000
- Price per sq. ft.:$152.42
- Monthly HOA dues:$35
About this home
Discover this beautifully appointed 4-bedroom, 4-bathroom home in the highly sought-after Reserve at Autumn Creek community of Brunswick. Offering 2,250 sq. ft. of above-grade living space plus an additional 932 sq. ft. of finished walk-out lower level, the home provides more than 3,182 sq. ft. of total living area blending comfort, style, and functionality. From the moment you arrive, you’ll notice the professionally landscaped grounds showcasing a new lush lawn, a full sprinkler and irrigation system, and thoughtfully placed outdoor night lighting that enhances curb appeal and creates a warm, welcoming atmosphere after dark. Inside, the residence exudes warmth, sophistication, and everyday livability. A neutral color palette, abundant natural light, and a thoughtfully designed open layout set the stage for relaxed daily living and memorable entertaining. At the heart of the home is a spacious kitchen featuring granite countertops, a large center island, and all appliances included perfect for weeknight meals, holiday gatherings, or casual get-togethers with friends. From the kitchen, step out onto the beautiful deck offering sweeping, park-like scenic views the perfect backdrop for morning coffee, outdoor dining, or evening relaxation. Upstairs, all four bedrooms are conveniently located with a nearby laundry room. The primary suite offers a peaceful retreat with plenty of space to unwind, while additional bedrooms provide comfort and flexibility for family, guests, or a dedicated home office. The walk-out basement expands the living possibilities, offering direct access to the backyard and creating a seamless indoor-outdoor connection ideal for entertaining, recreation, or future customization. Every detail of this home has been carefully maintained, making it truly move-in ready. Combining style, comfort, and a highly desirable location, this property delivers the perfect blend of everyday convenience and scenic tranquility.
Contact an agent
Home facts
- Year built:2018
- Listing ID #:5156828
- Added:14 day(s) ago
- Updated:October 01, 2025 at 07:18 AM
Rooms and interior
- Bedrooms:4
- Total bathrooms:4
- Full bathrooms:2
- Half bathrooms:2
- Living area:3,182 sq. ft.
Heating and cooling
- Cooling:Central Air
- Heating:Forced Air, Gas
Structure and exterior
- Roof:Asphalt, Fiberglass
- Year built:2018
- Building area:3,182 sq. ft.
- Lot area:0.35 Acres
Utilities
- Water:Public
- Sewer:Public Sewer
Finances and disclosures
- Price:$485,000
- Price per sq. ft.:$152.42
- Tax amount:$7,091 (2024)
New listings near 3003 Alda Parkway
- New
 $244,900Active3 beds 2 baths1,842 sq. ft.
$244,900Active3 beds 2 baths1,842 sq. ft.1431 Roosevelt Avenue, Brunswick, OH 44212
MLS# 5160865Listed by: RE/MAX ABOVE & BEYOND  $344,900Pending4 beds 2 baths2,332 sq. ft.
$344,900Pending4 beds 2 baths2,332 sq. ft.3538 Monte Vista Drive, Brunswick, OH 44212
MLS# 5160176Listed by: EXP REALTY, LLC.- New
 $429,900Active4 beds 4 baths3,128 sq. ft.
$429,900Active4 beds 4 baths3,128 sq. ft.3041 Portsmouth Drive, Brunswick, OH 44212
MLS# 5160024Listed by: RUSSELL REAL ESTATE SERVICES - New
 $494,900Active2 beds 3 baths3,296 sq. ft.
$494,900Active2 beds 3 baths3,296 sq. ft.480 Bridge Pointe Lane, Brunswick, OH 44212
MLS# 5159123Listed by: KELLER WILLIAMS ELEVATE  $400,000Pending4 beds 3 baths2,927 sq. ft.
$400,000Pending4 beds 3 baths2,927 sq. ft.4231 Shalbey Trail, Brunswick, OH 44212
MLS# 5159451Listed by: RUSSELL REAL ESTATE SERVICES- Open Sun, 1 to 3pmNew
 $449,000Active4 beds 3 baths4,184 sq. ft.
$449,000Active4 beds 3 baths4,184 sq. ft.338 Delaware Drive, Brunswick, OH 44212
MLS# 5157139Listed by: KELLER WILLIAMS ELEVATE - New
 $279,900Active3 beds 2 baths1,226 sq. ft.
$279,900Active3 beds 2 baths1,226 sq. ft.1524 Andrea Drive, Brunswick, OH 44212
MLS# 5159072Listed by: CENTURY 21 DEANNA REALTY  $315,000Pending3 beds 4 baths2,240 sq. ft.
$315,000Pending3 beds 4 baths2,240 sq. ft.3786 Chelsea Drive, Brunswick, OH 44212
MLS# 5159560Listed by: RE/MAX ABOVE & BEYOND- New
 $349,900Active3 beds 2 baths1,992 sq. ft.
$349,900Active3 beds 2 baths1,992 sq. ft.5283 Redford Drive, Brunswick, OH 44212
MLS# 5156349Listed by: KELLER WILLIAMS LIVING - New
 $109,900Active2 beds 1 baths966 sq. ft.
$109,900Active2 beds 1 baths966 sq. ft.4383 Inner Circle Drive #C24, Brunswick, OH 44212
MLS# 5158847Listed by: 2000 PROFESSIONAL REALTY
