3419 Sturbridge Lane, Brunswick, OH 44212
Local realty services provided by:Better Homes and Gardens Real Estate Central
Listed by:christopher a frederick
Office:coldwell banker schmidt realty
MLS#:5146062
Source:OH_NORMLS
Price summary
- Price:$349,500
- Price per sq. ft.:$177.41
About this home
(Full video available) Magnificent & one-of-a-kind, vinyl sided w/brick accent 4-bedroom split-level home offers a completely remodeled interior/exterior & true resort-style fenced backyard that must be enjoyed! Step inside to a vaulted living room filled w/natural light from the newer bay window, flowing into a beautifully appointed oversized gourmet kitchen featuring ample cabinetry/counter space, sprawling breakfast bar, and newer appliances including fridge (2018), stove (2020), dishwasher (2021), & updated sink/faucet (2023). Kitchen opened up to overlook the spacious lower-level family room, complete w/warming gas fireplace (2022) & sliding door that opens to your private backyard oasis. Backyard boasts a massive custom stamped/colored concrete patio (2019), heated above-ground pool (2020, easily removable if desired), & spacious storage shed w/electric panel (2018), all enclosed by a newer vinyl privacy fence. Lower level also offers a private bedroom or perfect office, laundry/utility room w/newer washer/dryer (included), & convenient bath. Upstairs, find three comfortable bedrooms & luxurious fully remodeled elegant bathroom (2021) w/direct access from the owner's suite. Additional updates include new carpet upstairs, sought after luxury vinyl plank flooring on the first floor, premium quiet garage door, new furnace & A/C (2019), water heater (2017), and more. Situated in a desirable neighborhood w/park, playground, and baseball field, this exceptional property has been meticulously updated with quality finishes plus strict attention to detail inside and out. A rare opportunity to enjoy modern updates, move-in-ready living, and a spectacular outdoor retreat!
Contact an agent
Home facts
- Year built:1977
- Listing ID #:5146062
- Added:6 day(s) ago
- Updated:September 04, 2025 at 07:43 PM
Rooms and interior
- Bedrooms:4
- Total bathrooms:2
- Full bathrooms:1
- Half bathrooms:1
- Living area:1,970 sq. ft.
Heating and cooling
- Cooling:Central Air
- Heating:Forced Air, Gas
Structure and exterior
- Roof:Asphalt, Fiberglass
- Year built:1977
- Building area:1,970 sq. ft.
- Lot area:0.25 Acres
Utilities
- Water:Public
- Sewer:Public Sewer
Finances and disclosures
- Price:$349,500
- Price per sq. ft.:$177.41
- Tax amount:$3,964 (2024)
New listings near 3419 Sturbridge Lane
- New
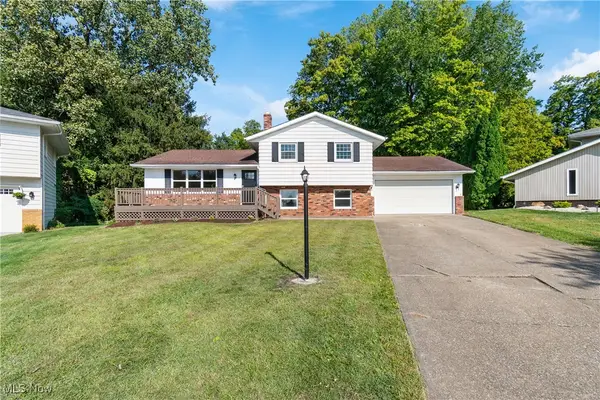 $330,000Active4 beds 2 baths2,153 sq. ft.
$330,000Active4 beds 2 baths2,153 sq. ft.4597 Brushwood Circle, Brunswick, OH 44212
MLS# 5153510Listed by: KELLER WILLIAMS ELEVATE - New
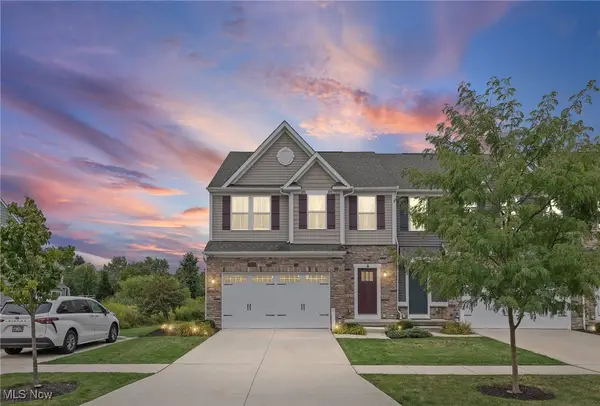 $344,900Active3 beds 3 baths1,832 sq. ft.
$344,900Active3 beds 3 baths1,832 sq. ft.3226 Broadleaf Way, Brunswick, OH 44212
MLS# 5153581Listed by: KELLER WILLIAMS ELEVATE - New
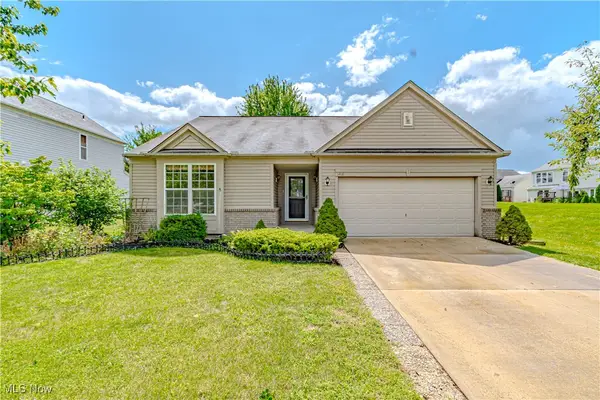 $300,000Active3 beds 3 baths2,164 sq. ft.
$300,000Active3 beds 3 baths2,164 sq. ft.3418 Beaumont Drive, Brunswick, OH 44212
MLS# 5152850Listed by: RUSSELL REAL ESTATE SERVICES - New
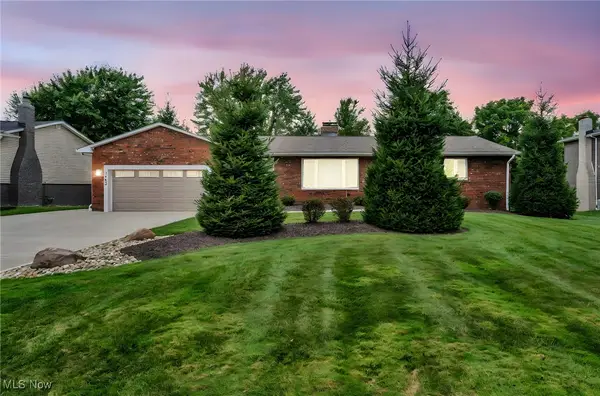 $449,900Active4 beds 3 baths2,856 sq. ft.
$449,900Active4 beds 3 baths2,856 sq. ft.3465 Clover Drive, Brunswick, OH 44212
MLS# 5153685Listed by: EXP REALTY, LLC. - New
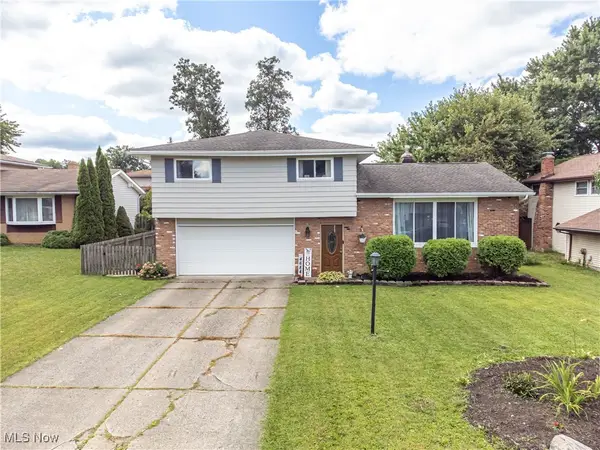 $299,900Active4 beds 2 baths1,728 sq. ft.
$299,900Active4 beds 2 baths1,728 sq. ft.4684 Wolff Drive, Brunswick, OH 44212
MLS# 5151865Listed by: LOFASO REAL ESTATE SERVICES - New
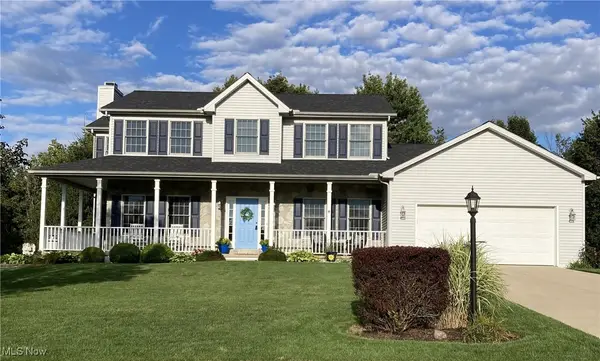 $449,000Active4 beds 4 baths3,058 sq. ft.
$449,000Active4 beds 4 baths3,058 sq. ft.573 Oakhurst Drive, Brunswick, OH 44212
MLS# 5151293Listed by: LENTZ ASSOCIATES, INC. - New
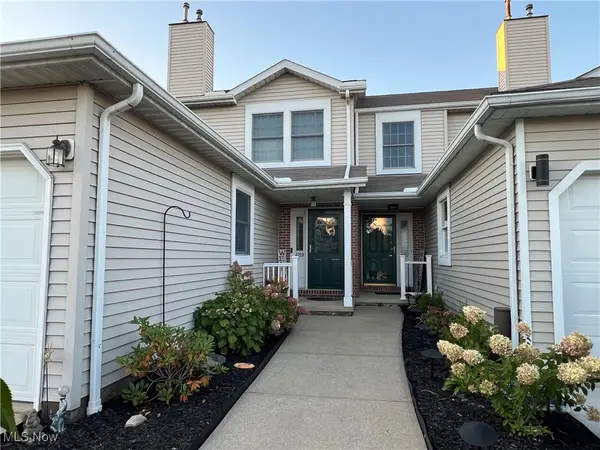 $219,900Active2 beds 2 baths1,413 sq. ft.
$219,900Active2 beds 2 baths1,413 sq. ft.4259 Pelham Way, Brunswick, OH 44212
MLS# 5152770Listed by: FORESTWOOD REALTY 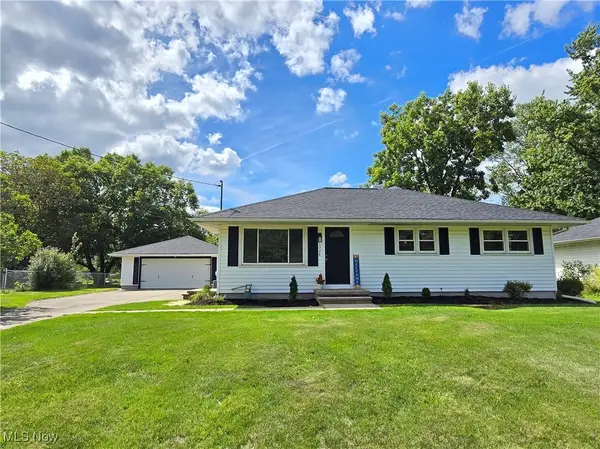 $299,900Pending3 beds 2 baths2,000 sq. ft.
$299,900Pending3 beds 2 baths2,000 sq. ft.1326 Blueberry Hill Drive, Brunswick, OH 44212
MLS# 5151574Listed by: EXP REALTY, LLC.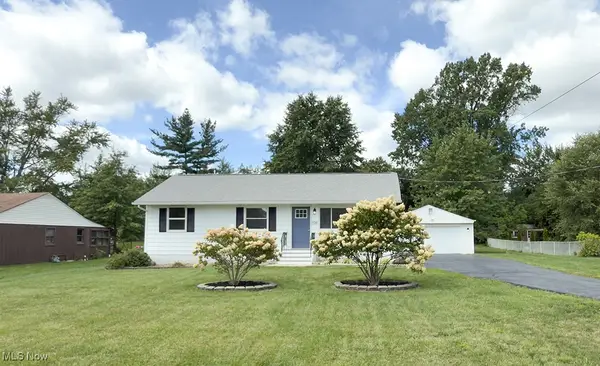 $257,000Pending3 beds 1 baths
$257,000Pending3 beds 1 baths106 Briarleigh Drive, Brunswick, OH 44212
MLS# 5152487Listed by: COLDWELL BANKER SCHMIDT REALTY
