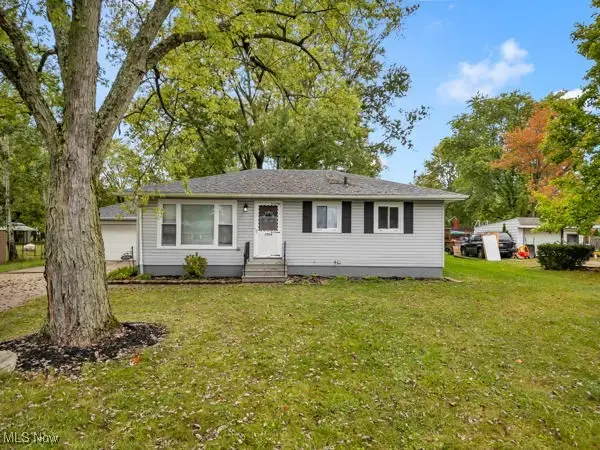3350 Valley Forge Drive, Brunswick, OH 44212
Local realty services provided by:Better Homes and Gardens Real Estate Central
Listed by:tabatha whewell
Office:epique realty
MLS#:5157796
Source:OH_NORMLS
Price summary
- Price:$298,500
- Price per sq. ft.:$214.13
About this home
Modern, Airy & Open in Brunswick!
Welcome to this beautifully updated 3 bedroom, 2 full bath bi-level home featuring a blend of craftsmanship and modern design. Step inside and you’ll be greeted by custom Amish hardwood floors and a bright, open floor plan where the center wall has been removed to create a seamless flow. The expanded kitchen, complete with appliances is a true highlight, complete with black granite counters, an inset sink, a center island, bar seating, and plenty of space for cooking and entertaining.
The cozy gas fireplace adds warmth and charm to the main living area, while the modern lower-level bathroom showcases a tiled walk-in shower and stylish finishes. A space-saving barn door leads to the laundry room, maximizing function and style. The lower living area is great extra space and reconfigured for ample storage as well as a perfect gathering space for game nights!
Notable features include:
• Solid wood bedroom doors for quality and durability
• Updated main bath with meticulous attention to detail
• Newer roof (2020)
• Boiler heat throughout, with central air on the upper floor
• New hardware and fixtures adding a modern touch and energy efficiency
• Storage beneath the deck for outdoor convenience
The deck will need replacement and has been thoughtfully factored into the price, offering you the opportunity to customize your outdoor living space to YOUR desires!
This home combines modern updates, airy living spaces, and timeless quality in a prime Brunswick location—don’t miss your chance to make it yours!
Contact an agent
Home facts
- Year built:1972
- Listing ID #:5157796
- Added:12 day(s) ago
- Updated:October 01, 2025 at 07:18 AM
Rooms and interior
- Bedrooms:3
- Total bathrooms:2
- Full bathrooms:2
- Living area:1,394 sq. ft.
Heating and cooling
- Cooling:Central Air
- Heating:Gas
Structure and exterior
- Roof:Asphalt, Fiberglass
- Year built:1972
- Building area:1,394 sq. ft.
- Lot area:0.26 Acres
Utilities
- Water:Public
- Sewer:Public Sewer
Finances and disclosures
- Price:$298,500
- Price per sq. ft.:$214.13
- Tax amount:$3,102 (2023)
New listings near 3350 Valley Forge Drive
- New
 $244,900Active3 beds 2 baths1,842 sq. ft.
$244,900Active3 beds 2 baths1,842 sq. ft.1431 Roosevelt Avenue, Brunswick, OH 44212
MLS# 5160865Listed by: RE/MAX ABOVE & BEYOND  $344,900Pending4 beds 2 baths2,332 sq. ft.
$344,900Pending4 beds 2 baths2,332 sq. ft.3538 Monte Vista Drive, Brunswick, OH 44212
MLS# 5160176Listed by: EXP REALTY, LLC.- New
 $429,900Active4 beds 4 baths3,128 sq. ft.
$429,900Active4 beds 4 baths3,128 sq. ft.3041 Portsmouth Drive, Brunswick, OH 44212
MLS# 5160024Listed by: RUSSELL REAL ESTATE SERVICES - New
 $494,900Active2 beds 3 baths3,296 sq. ft.
$494,900Active2 beds 3 baths3,296 sq. ft.480 Bridge Pointe Lane, Brunswick, OH 44212
MLS# 5159123Listed by: KELLER WILLIAMS ELEVATE  $400,000Pending4 beds 3 baths2,927 sq. ft.
$400,000Pending4 beds 3 baths2,927 sq. ft.4231 Shalbey Trail, Brunswick, OH 44212
MLS# 5159451Listed by: RUSSELL REAL ESTATE SERVICES- Open Sun, 1 to 3pmNew
 $449,000Active4 beds 3 baths4,184 sq. ft.
$449,000Active4 beds 3 baths4,184 sq. ft.338 Delaware Drive, Brunswick, OH 44212
MLS# 5157139Listed by: KELLER WILLIAMS ELEVATE - New
 $279,900Active3 beds 2 baths1,226 sq. ft.
$279,900Active3 beds 2 baths1,226 sq. ft.1524 Andrea Drive, Brunswick, OH 44212
MLS# 5159072Listed by: CENTURY 21 DEANNA REALTY  $315,000Pending3 beds 4 baths2,240 sq. ft.
$315,000Pending3 beds 4 baths2,240 sq. ft.3786 Chelsea Drive, Brunswick, OH 44212
MLS# 5159560Listed by: RE/MAX ABOVE & BEYOND- New
 $349,900Active3 beds 2 baths1,992 sq. ft.
$349,900Active3 beds 2 baths1,992 sq. ft.5283 Redford Drive, Brunswick, OH 44212
MLS# 5156349Listed by: KELLER WILLIAMS LIVING - New
 $109,900Active2 beds 1 baths966 sq. ft.
$109,900Active2 beds 1 baths966 sq. ft.4383 Inner Circle Drive #C24, Brunswick, OH 44212
MLS# 5158847Listed by: 2000 PROFESSIONAL REALTY
