4100 Rose Drive, Brunswick, OH 44212
Local realty services provided by:Better Homes and Gardens Real Estate Central
Listed by:sara shier
Office:exp realty, llc.
MLS#:5149689
Source:OH_NORMLS
Price summary
- Price:$285,000
- Price per sq. ft.:$197.37
About this home
This Brunswick bi-level home has been lovingly maintained and updated by the same owner since 1998! You'll be greeted by an open foyer, notice the arches above you as you walk in, giving this home some unique character. The kitchen was remodeled in 2022 with granite countertops, cabinet refacing, and glass tile backsplash. The living space has an open feel with sightlines into the dining room and living room. This space is flooded with light by a large picture window. The plank flooring that flows through the first floor was installed in 2020, along with new baseboards and door trim, giving this home a crisp and clean feel. The first floor is completed with a full bathroom and three spacious bedrooms. The lower level is finished with an additional living area, with sliding glass doors that lead to the back patio. The lower level also has a conveniently located half bathroom, unfinished laundry and utility room, and access to the attached two-car garage. Other updates include central air that was added in 2020, boiler in 2020, and gutters with leaf guards in 2020 as well. This home offers a large backyard and has a bountiful veggie garden for those with a green thumb.
Contact an agent
Home facts
- Year built:1971
- Listing ID #:5149689
- Added:7 day(s) ago
- Updated:August 29, 2025 at 04:38 PM
Rooms and interior
- Bedrooms:3
- Total bathrooms:2
- Full bathrooms:1
- Half bathrooms:1
- Living area:1,444 sq. ft.
Heating and cooling
- Cooling:Central Air
- Heating:Baseboard, Gas, Hot Water, Steam
Structure and exterior
- Roof:Asphalt, Fiberglass
- Year built:1971
- Building area:1,444 sq. ft.
- Lot area:0.28 Acres
Utilities
- Water:Public
- Sewer:Public Sewer
Finances and disclosures
- Price:$285,000
- Price per sq. ft.:$197.37
- Tax amount:$3,214 (2024)
New listings near 4100 Rose Drive
- New
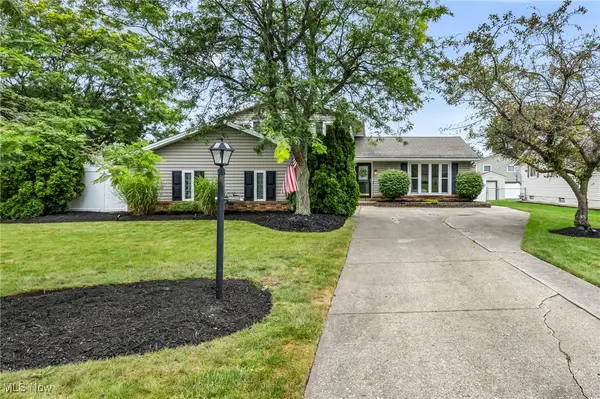 $349,500Active4 beds 2 baths1,970 sq. ft.
$349,500Active4 beds 2 baths1,970 sq. ft.3419 Sturbridge Lane, Brunswick, OH 44212
MLS# 5146062Listed by: COLDWELL BANKER SCHMIDT REALTY - Open Sat, 12 to 2pmNew
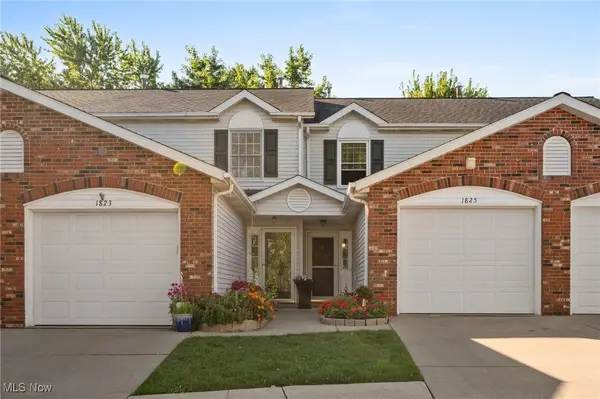 $196,900Active2 beds 2 baths1,224 sq. ft.
$196,900Active2 beds 2 baths1,224 sq. ft.1825 Meadowland Drive, Brunswick, OH 44212
MLS# 5151593Listed by: EXP REALTY, LLC. - Open Sat, 1 to 3pmNew
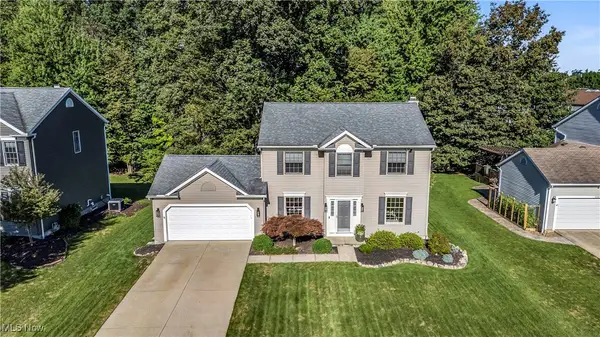 $400,000Active4 beds 3 baths1,884 sq. ft.
$400,000Active4 beds 3 baths1,884 sq. ft.172 Sheffield Terrace, Brunswick, OH 44212
MLS# 5151823Listed by: RE/MAX TRANSITIONS - New
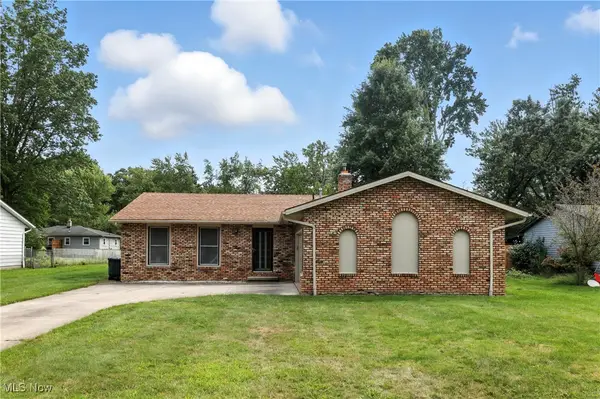 $280,000Active3 beds 2 baths1,536 sq. ft.
$280,000Active3 beds 2 baths1,536 sq. ft.3976 Buckingham Drive, Brunswick, OH 44212
MLS# 5149785Listed by: RE/MAX ABOVE & BEYOND 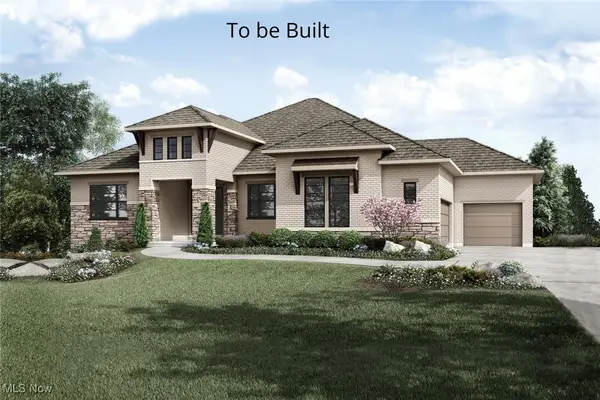 $815,120Pending4 beds 3 baths3,982 sq. ft.
$815,120Pending4 beds 3 baths3,982 sq. ft.3312 White Willow Lane, Brunswick, OH 44212
MLS# 5151498Listed by: EXP REALTY, LLC.- Open Sun, 11am to 2pmNew
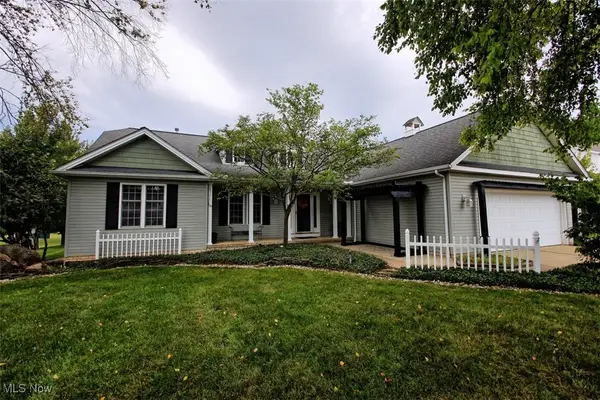 $549,900Active4 beds 4 baths4,540 sq. ft.
$549,900Active4 beds 4 baths4,540 sq. ft.3349 Barra Drive, Brunswick, OH 44212
MLS# 5150969Listed by: EXP REALTY, LLC. - New
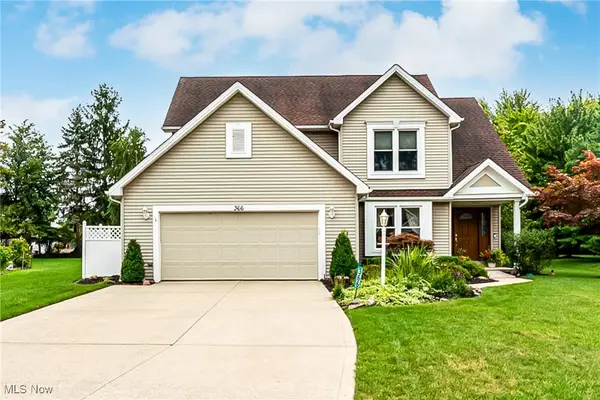 $449,000Active4 beds 3 baths3,005 sq. ft.
$449,000Active4 beds 3 baths3,005 sq. ft.366 Northbridge Court, Brunswick, OH 44212
MLS# 5150713Listed by: HOTDOORS, LLC - New
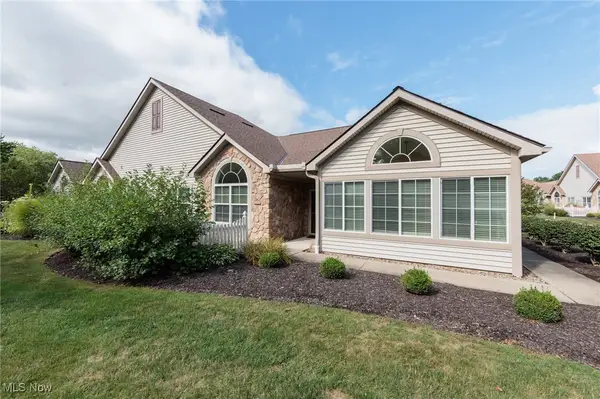 $339,000Active3 beds 2 baths1,992 sq. ft.
$339,000Active3 beds 2 baths1,992 sq. ft.1426 Newman Drive, Brunswick, OH 44212
MLS# 5150049Listed by: KELLER WILLIAMS GREATER METROPOLITAN 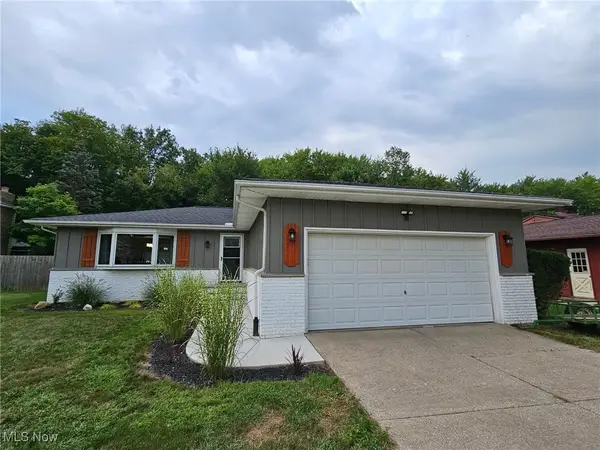 $354,900Pending3 beds 3 baths2,680 sq. ft.
$354,900Pending3 beds 3 baths2,680 sq. ft.3678 Bramblewood Drive, Brunswick, OH 44212
MLS# 5150835Listed by: OHIO BROKER DIRECT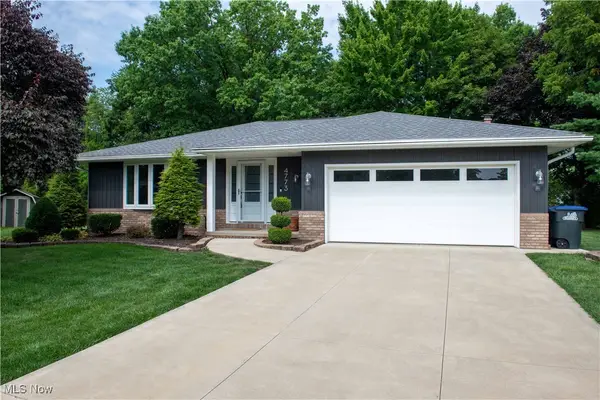 $325,000Pending3 beds 2 baths1,680 sq. ft.
$325,000Pending3 beds 2 baths1,680 sq. ft.4773 Persimmon Lane, Brunswick, OH 44212
MLS# 5150819Listed by: OHIO BROKER DIRECT
