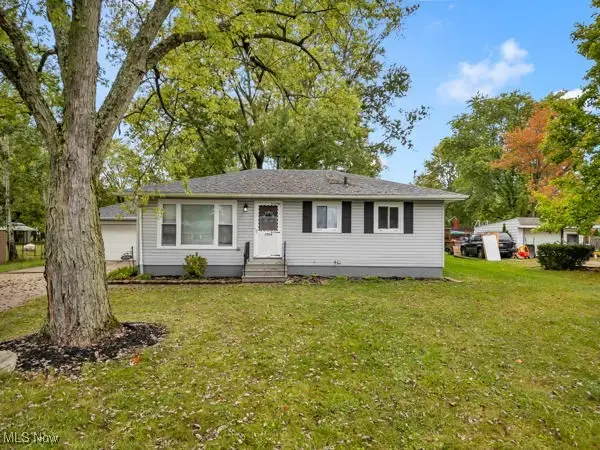75 Weathervane Lane, Brunswick, OH 44212
Local realty services provided by:Better Homes and Gardens Real Estate Central
Listed by:sylvia incorvaia
Office:exp realty, llc.
MLS#:5143549
Source:OH_NORMLS
Price summary
- Price:$334,900
- Price per sq. ft.:$182.91
About this home
Welcome to 75 Weathervane Lane, a Move in Ready 4-bedroom, 1.5 bath Split Level situated on a spacious corner property that boasts lovely manicured landscaping & attractive curb appeal! Located in the sought after neighborhood of Boston Knolls close to schools, quick highway access, shopping & restaurants; plus a neighborhood park, playground, and baseball field! Step inside to the open concept layout designed for modern living, featuring the bright vaulted living room, where natural light pours in through a large front window, seamlessly connecting to the dining area, perfect for gatherings and everyday living. You will love cooking meals in the elegant eat-in kitchen showcases newer white cabinetry, granite countertops, and included stainless appliances. The large family room provides a classic brick gas fireplace and a sliding glass door that leads out to the backyard where you will enjoy hosting BBQ's with family and friends or simply relaxing on the private patio & a 2nd concrete slab to utilize or add a shed if desired. Back inside, a flexible 4th bedroom/ office, laundry/utility room, and a convenient half bath complete this level. Upstairs, you'll find 3 comfortable bedrooms all with generous closet space along with a nice full bathroom that offers dual access, including an entry from the primary bedroom. Recent updates include a brand new roof,(2025) fresh neutral paint throughout(2025), and brand new flooring in the family room, main floor bedroom, 1/2 bath and laundry room(2025)! Plus a one-year home warranty is also included for added confidence. This turn key home offers the perfect combination of comfort, modern convenience, and community! Truly a wonderful place to call home!
Contact an agent
Home facts
- Year built:1978
- Listing ID #:5143549
- Added:55 day(s) ago
- Updated:October 01, 2025 at 07:18 AM
Rooms and interior
- Bedrooms:4
- Total bathrooms:2
- Full bathrooms:1
- Half bathrooms:1
- Living area:1,831 sq. ft.
Heating and cooling
- Cooling:Central Air
- Heating:Forced Air
Structure and exterior
- Roof:Asphalt, Fiberglass
- Year built:1978
- Building area:1,831 sq. ft.
- Lot area:0.21 Acres
Utilities
- Water:Public
- Sewer:Public Sewer
Finances and disclosures
- Price:$334,900
- Price per sq. ft.:$182.91
- Tax amount:$3,616 (2024)
New listings near 75 Weathervane Lane
- New
 $244,900Active3 beds 2 baths1,842 sq. ft.
$244,900Active3 beds 2 baths1,842 sq. ft.1431 Roosevelt Avenue, Brunswick, OH 44212
MLS# 5160865Listed by: RE/MAX ABOVE & BEYOND  $344,900Pending4 beds 2 baths2,332 sq. ft.
$344,900Pending4 beds 2 baths2,332 sq. ft.3538 Monte Vista Drive, Brunswick, OH 44212
MLS# 5160176Listed by: EXP REALTY, LLC.- New
 $429,900Active4 beds 4 baths3,128 sq. ft.
$429,900Active4 beds 4 baths3,128 sq. ft.3041 Portsmouth Drive, Brunswick, OH 44212
MLS# 5160024Listed by: RUSSELL REAL ESTATE SERVICES - New
 $494,900Active2 beds 3 baths3,296 sq. ft.
$494,900Active2 beds 3 baths3,296 sq. ft.480 Bridge Pointe Lane, Brunswick, OH 44212
MLS# 5159123Listed by: KELLER WILLIAMS ELEVATE  $400,000Pending4 beds 3 baths2,927 sq. ft.
$400,000Pending4 beds 3 baths2,927 sq. ft.4231 Shalbey Trail, Brunswick, OH 44212
MLS# 5159451Listed by: RUSSELL REAL ESTATE SERVICES- Open Sun, 1 to 3pmNew
 $449,000Active4 beds 3 baths4,184 sq. ft.
$449,000Active4 beds 3 baths4,184 sq. ft.338 Delaware Drive, Brunswick, OH 44212
MLS# 5157139Listed by: KELLER WILLIAMS ELEVATE - New
 $279,900Active3 beds 2 baths1,226 sq. ft.
$279,900Active3 beds 2 baths1,226 sq. ft.1524 Andrea Drive, Brunswick, OH 44212
MLS# 5159072Listed by: CENTURY 21 DEANNA REALTY  $315,000Pending3 beds 4 baths2,240 sq. ft.
$315,000Pending3 beds 4 baths2,240 sq. ft.3786 Chelsea Drive, Brunswick, OH 44212
MLS# 5159560Listed by: RE/MAX ABOVE & BEYOND- New
 $349,900Active3 beds 2 baths1,992 sq. ft.
$349,900Active3 beds 2 baths1,992 sq. ft.5283 Redford Drive, Brunswick, OH 44212
MLS# 5156349Listed by: KELLER WILLIAMS LIVING - New
 $109,900Active2 beds 1 baths966 sq. ft.
$109,900Active2 beds 1 baths966 sq. ft.4383 Inner Circle Drive #C24, Brunswick, OH 44212
MLS# 5158847Listed by: 2000 PROFESSIONAL REALTY
