105 Russo Drive, Canfield, OH 44406
Local realty services provided by:Better Homes and Gardens Real Estate Central
Listed by:sarah e mcdaniels
Office:re/max edge realty
MLS#:5152105
Source:OH_NORMLS
Price summary
- Price:$540,000
- Price per sq. ft.:$94.13
About this home
Discover an elegant and updated home designed for both everyday comfort and exceptional entertaining in the sought-after Russo LaKhaki Woods community of Canfield Local Schools. From the moment you step inside, the grand foyer and vaulted living room set the tone for a lifestyle of sophistication and warmth. The heart of the home is the beautifully updated kitchen with quartz countertops, seamlessly connected to the first floor livingroom. Let’s talk about the inviting sunroom—a light-filled retreat that’s perfect as a morning coffee nook, home office, or a cozy reading space surrounded by views of nature. The first-floor primary suite offers a true sanctuary with a spacious bedroom, dual walk-in closets, and a spa-like bathroom featuring a soaking tub, separate shower, and elegant finishes. Upstairs, two additional bedrooms and a full bath create a comfortable private space, while the incredible finished basement transforms the home into an entertainer’s dream with a full bar, recreation room, media/playroom, office, and an additional bedroom for guests or multigenerational living.
Outdoors, enjoy evenings on the private patio, tucked into mature trees that offer peace and privacy. Whether hosting holiday gatherings, relaxing in your sunroom with a book, or unwinding in the luxurious primary suite, this home delivers the lifestyle you’ve been searching for—updated, elegant, and move-in ready.
Contact an agent
Home facts
- Year built:1994
- Listing ID #:5152105
- Added:12 day(s) ago
- Updated:September 09, 2025 at 08:40 PM
Rooms and interior
- Bedrooms:3
- Total bathrooms:4
- Full bathrooms:3
- Half bathrooms:1
- Living area:5,737 sq. ft.
Heating and cooling
- Cooling:Central Air
- Heating:Forced Air, Gas
Structure and exterior
- Roof:Asphalt, Fiberglass
- Year built:1994
- Building area:5,737 sq. ft.
- Lot area:0.51 Acres
Utilities
- Water:Public
- Sewer:Public Sewer
Finances and disclosures
- Price:$540,000
- Price per sq. ft.:$94.13
- Tax amount:$7,622 (2024)
New listings near 105 Russo Drive
- New
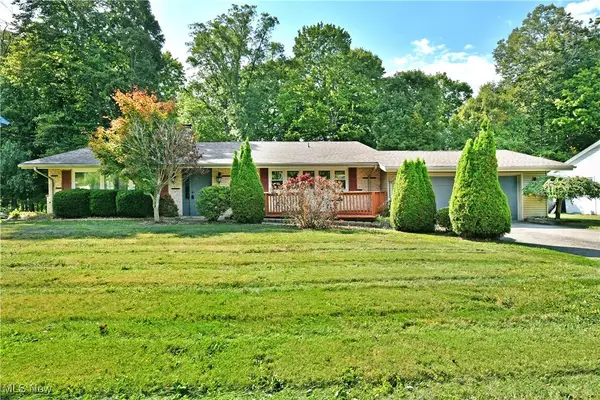 $319,000Active4 beds 3 baths2,400 sq. ft.
$319,000Active4 beds 3 baths2,400 sq. ft.4232 Adeer Drive, Canfield, OH 44406
MLS# 5154744Listed by: BROKERS REALTY GROUP - Open Sat, 11am to 12:30pmNew
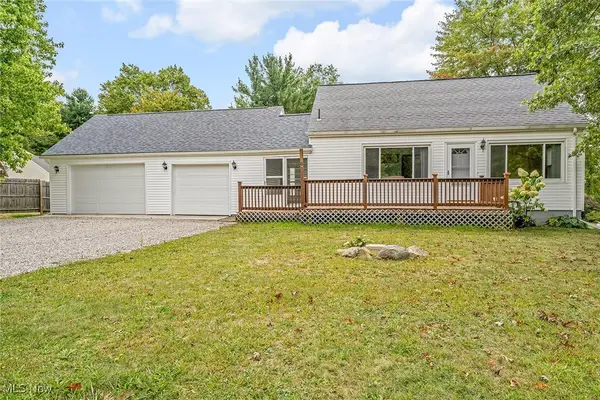 $205,000Active4 beds 1 baths1,080 sq. ft.
$205,000Active4 beds 1 baths1,080 sq. ft.16 W Hill Drive, Canfield, OH 44406
MLS# 5154737Listed by: KELLER WILLIAMS CHERVENIC REALTY - Open Fri, 5 to 6:30pmNew
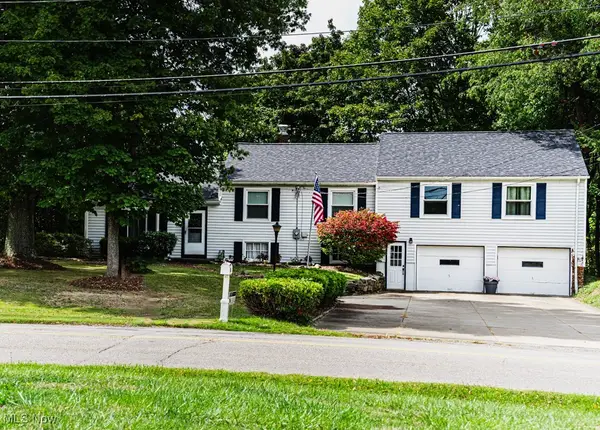 $309,000Active4 beds 3 baths
$309,000Active4 beds 3 baths7251 N Palmyra Road, Canfield, OH 44406
MLS# 5154495Listed by: BERKSHIRE HATHAWAY HOMESERVICES STOUFFER REALTY - New
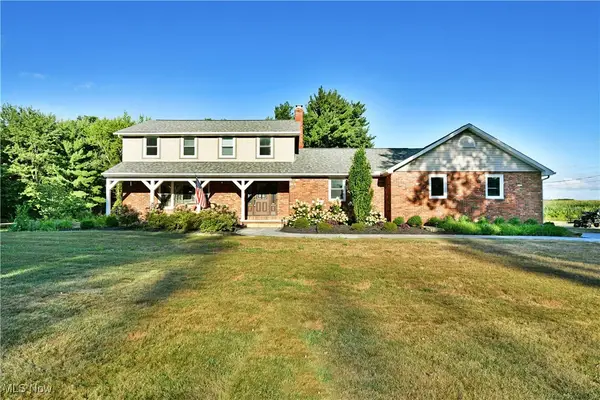 $899,900Active4 beds 3 baths3,741 sq. ft.
$899,900Active4 beds 3 baths3,741 sq. ft.8075 S Raccoon Road, Canfield, OH 44406
MLS# 5151060Listed by: BROKERS REALTY GROUP - Open Wed, 5 to 6:30pmNew
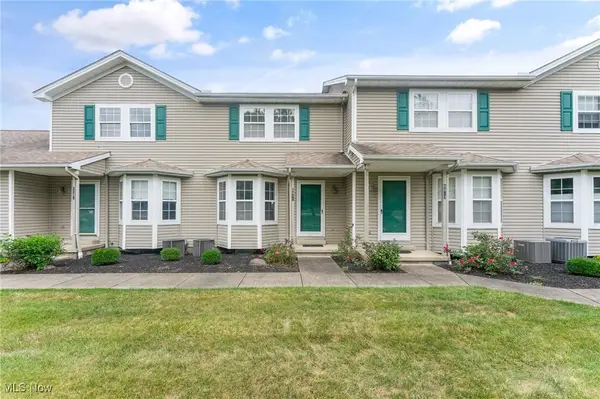 $209,000Active2 beds 2 baths1,550 sq. ft.
$209,000Active2 beds 2 baths1,550 sq. ft.6911 Tippecanoe Road, Canfield, OH 44406
MLS# 5154809Listed by: BERKSHIRE HATHAWAY HOMESERVICES STOUFFER REALTY - New
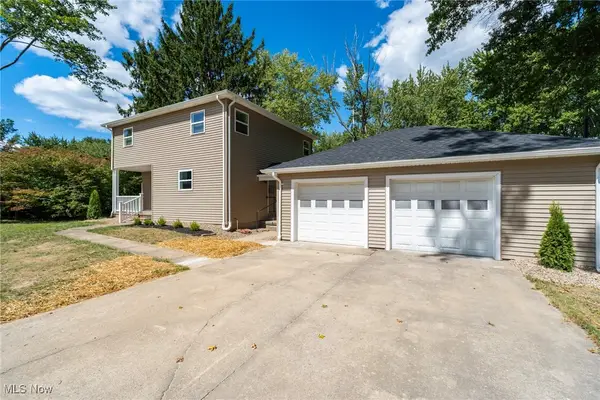 $285,000Active3 beds 3 baths1,272 sq. ft.
$285,000Active3 beds 3 baths1,272 sq. ft.78 Neff Drive, Canfield, OH 44406
MLS# 5153284Listed by: COLDWELL BANKER SCHMIDT REALTY - New
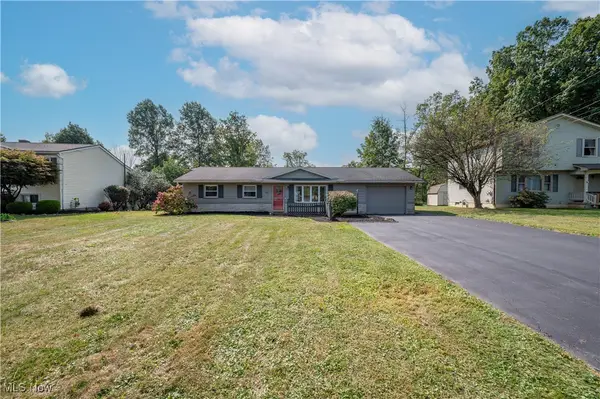 $185,900Active3 beds 1 baths1,108 sq. ft.
$185,900Active3 beds 1 baths1,108 sq. ft.4643 Warwick S Drive, Canfield, OH 44406
MLS# 5154162Listed by: CENTURY 21 LAKESIDE REALTY - New
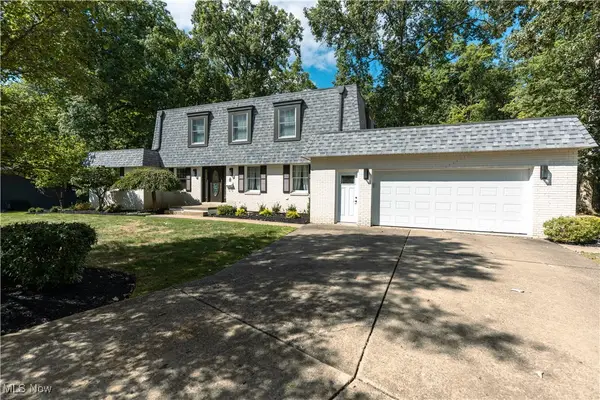 $539,000Active5 beds 4 baths3,880 sq. ft.
$539,000Active5 beds 4 baths3,880 sq. ft.331 Verdant Lane, Canfield, OH 44406
MLS# 5153080Listed by: NEXTHOME GO30 REALTY - New
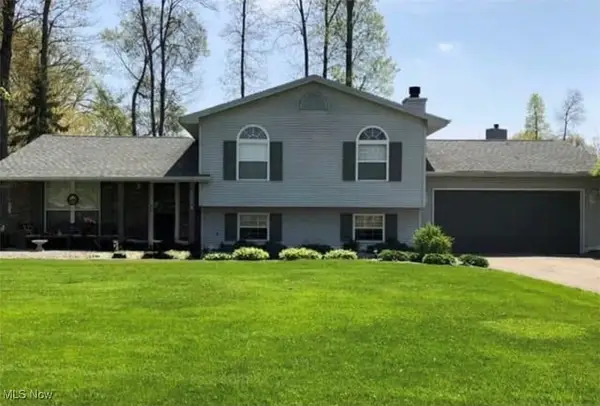 $295,000Active3 beds 3 baths
$295,000Active3 beds 3 baths7054 Berry Blossom Drive, Canfield, OH 44406
MLS# 5154183Listed by: ZAMARELLI REALTY, LLC 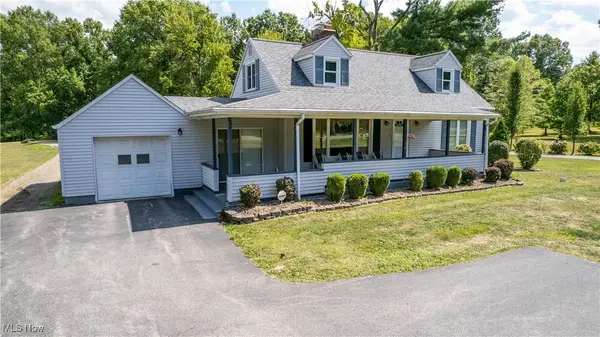 $259,000Pending3 beds 1 baths
$259,000Pending3 beds 1 baths4683 Canfield Road, Canfield, OH 44406
MLS# 5153865Listed by: CENTURY 21 LAKESIDE REALTY
