1223 21st Nw Street, Canton, OH 44709
Local realty services provided by:Better Homes and Gardens Real Estate Central
Listed by: mercedes dunne, steven m thompson
Office: keller williams legacy group realty
MLS#:5169294
Source:OH_NORMLS
Price summary
- Price:$120,000
- Price per sq. ft.:$71.43
About this home
Welcome home to this 4 bed 2 bath home located in the heart of Canton OH!!! This home has a spacious kitchen and private backyard! Beautiful wide wood baseboards, molding and trim throughout and high 9-foot ceilings on the first floor. Inviting foyer has plenty of space to be used as a mud room or sitting room. The formal living room and formal dining room on the first floor offer tons if gathering spaces! Spacious eat-in kitchen with newer flooring (2015) and is filled with possibilities. Full bath on the main level with tile flooring and pedestal sink - very convenient. Large master bedroom, 3 additional bedrooms and a full bath on the second level. Full basement with glass block windows and a walk-up third floor attic allow for ample storage. 1 car detached garage, too. Outdoor spaces include a covered front porch, a covered back deck and a nice, private backyard great for entertaining! Come see all this home has to offer!
Contact an agent
Home facts
- Year built:1908
- Listing ID #:5169294
- Added:9 day(s) ago
- Updated:November 15, 2025 at 04:12 PM
Rooms and interior
- Bedrooms:4
- Total bathrooms:2
- Full bathrooms:2
- Living area:1,680 sq. ft.
Heating and cooling
- Cooling:Window Units
- Heating:Forced Air, Gas
Structure and exterior
- Roof:Asphalt, Fiberglass
- Year built:1908
- Building area:1,680 sq. ft.
- Lot area:0.14 Acres
Utilities
- Water:Public
- Sewer:Public Sewer
Finances and disclosures
- Price:$120,000
- Price per sq. ft.:$71.43
- Tax amount:$1,554 (2024)
New listings near 1223 21st Nw Street
- New
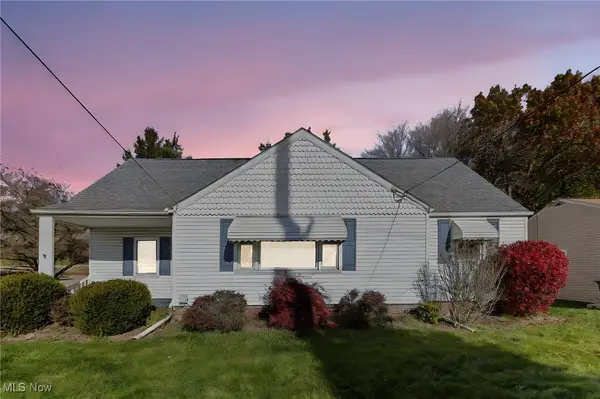 $174,900Active3 beds 2 baths1,717 sq. ft.
$174,900Active3 beds 2 baths1,717 sq. ft.735 30th Nw Street, Canton, OH 44709
MLS# 5171696Listed by: REAL OF OHIO - New
 $159,000Active3 beds 2 baths1,466 sq. ft.
$159,000Active3 beds 2 baths1,466 sq. ft.633 Park Sw Avenue, Canton, OH 44706
MLS# 5172343Listed by: MCDOWELL HOMES REAL ESTATE SERVICES - New
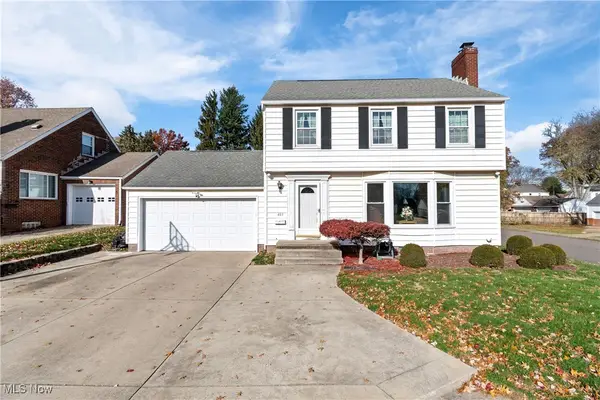 $209,000Active3 beds 2 baths1,760 sq. ft.
$209,000Active3 beds 2 baths1,760 sq. ft.403 32nd Nw Street, Canton, OH 44709
MLS# 5171981Listed by: CUTLER REAL ESTATE - New
 $699,000Active3 beds 4 baths5,315 sq. ft.
$699,000Active3 beds 4 baths5,315 sq. ft.5247 Birchmont Sw Avenue, Canton, OH 44706
MLS# 5168096Listed by: KELLER WILLIAMS LEGACY GROUP REALTY - New
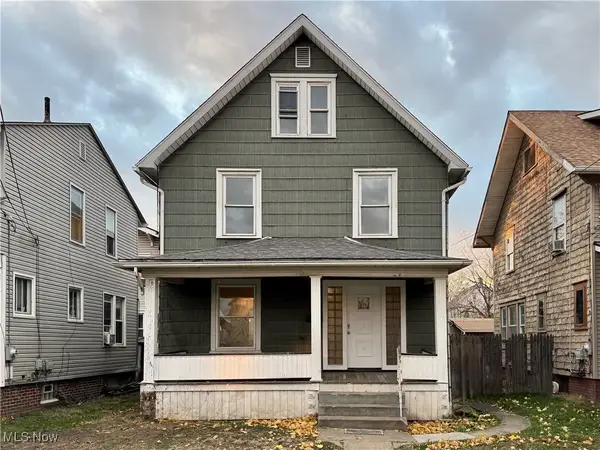 $110,000Active4 beds 2 baths1,586 sq. ft.
$110,000Active4 beds 2 baths1,586 sq. ft.931 Smith Sw Avenue, Canton, OH 44706
MLS# 5172112Listed by: HOMESMART REAL ESTATE MOMENTUM LLC - New
 $64,000Active2 beds 1 baths1,031 sq. ft.
$64,000Active2 beds 1 baths1,031 sq. ft.1325 Maddrell Ne Court, Canton, OH 44705
MLS# 5170533Listed by: KELLER WILLIAMS LIVING - New
 $60,000Active3 beds 1 baths1,038 sq. ft.
$60,000Active3 beds 1 baths1,038 sq. ft.1515 Parkhill Ne Place, Canton, OH 44705
MLS# 5171846Listed by: TARTER REALTY - New
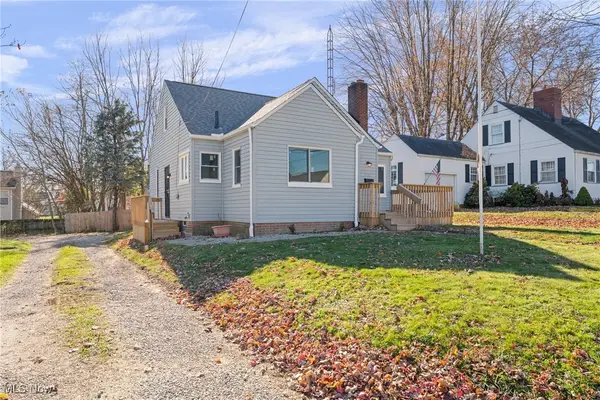 $159,900Active3 beds 1 baths1,248 sq. ft.
$159,900Active3 beds 1 baths1,248 sq. ft.1202 28th Ne Street, Canton, OH 44714
MLS# 5171962Listed by: CUTLER REAL ESTATE - New
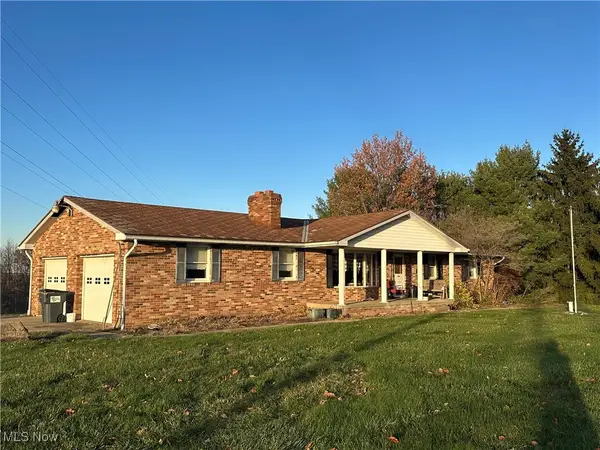 $290,000Active3 beds 2 baths1,752 sq. ft.
$290,000Active3 beds 2 baths1,752 sq. ft.1015 53rd Sw Street, Canton, OH 44706
MLS# 5172027Listed by: RE/MAX EDGE REALTY - New
 $389,900Active8 beds 5 baths
$389,900Active8 beds 5 baths3736 Woodford Nw Avenue, Canton, OH 44709
MLS# 5172047Listed by: PLUM TREE REALTY, LLC
