3831 11th Sw Street, Canton, OH 44710
Local realty services provided by:Better Homes and Gardens Real Estate Central
Listed by:gena van orsdale
Office:keller williams legacy group realty
MLS#:5169563
Source:OH_NORMLS
Price summary
- Price:$130,000
- Price per sq. ft.:$134.02
About this home
Perfect Starter Home or Investment Opportunity in Canton...only $130,000!
Welcome to this charming 2 bed, 2 bath home offering comfort, convenience, and endless potential! Whether you’re a first time homebuyer or an investor looking to add to your portfolio, this property is packed with value and ready for you to make it your own!
Step inside to find a bright living space and updated touches throughout, including some newer windows and baseboards, plus remodeled bathroom. The kitchen and dining flow nicely to your private fenced-in patio, perfect for relaxing or hosting small gatherings.
The basement offers incredible bonus space complete with a bar area, workshop room, laundry room, and plenty of room to create an additional living or recreation area. Imagine the possibilities!
Additional features include a 1 car attached garage for convenience and year round protection from the elements.
This property is priced to move at $130,000 and won’t last long. Schedule your showing today and see the value for yourself!
Contact an agent
Home facts
- Year built:1951
- Listing ID #:5169563
- Added:1 day(s) ago
- Updated:November 04, 2025 at 06:43 PM
Rooms and interior
- Bedrooms:2
- Total bathrooms:2
- Full bathrooms:2
- Living area:970 sq. ft.
Heating and cooling
- Cooling:Window Units
- Heating:Baseboard, Electric
Structure and exterior
- Roof:Asphalt, Fiberglass
- Year built:1951
- Building area:970 sq. ft.
- Lot area:0.15 Acres
Utilities
- Water:Public
- Sewer:Public Sewer
Finances and disclosures
- Price:$130,000
- Price per sq. ft.:$134.02
- Tax amount:$1,340 (2024)
New listings near 3831 11th Sw Street
- New
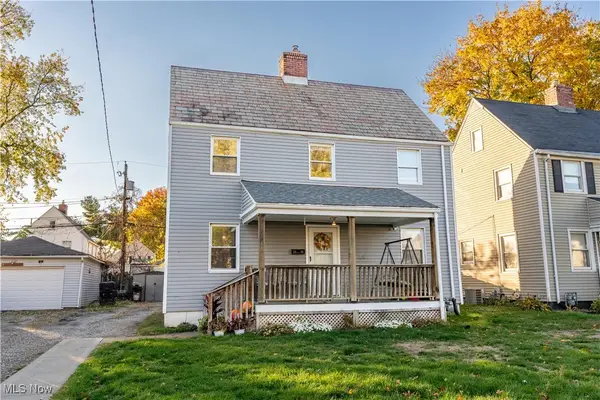 $129,900Active3 beds 1 baths1,260 sq. ft.
$129,900Active3 beds 1 baths1,260 sq. ft.1361 Crescent Sw Road, Canton, OH 44710
MLS# 5169247Listed by: KELLER WILLIAMS LEGACY GROUP REALTY - New
 $180,000Active3 beds 2 baths1,184 sq. ft.
$180,000Active3 beds 2 baths1,184 sq. ft.1602 18th Ne Street, Canton, OH 44705
MLS# 5168591Listed by: HACKENBERG REALTY GROUP - New
 $1,100,000Active5 beds 6 baths6,200 sq. ft.
$1,100,000Active5 beds 6 baths6,200 sq. ft.2942 Torrey Pines Nw Circle, Canton, OH 44708
MLS# 5169282Listed by: KELLER WILLIAMS LEGACY GROUP REALTY - New
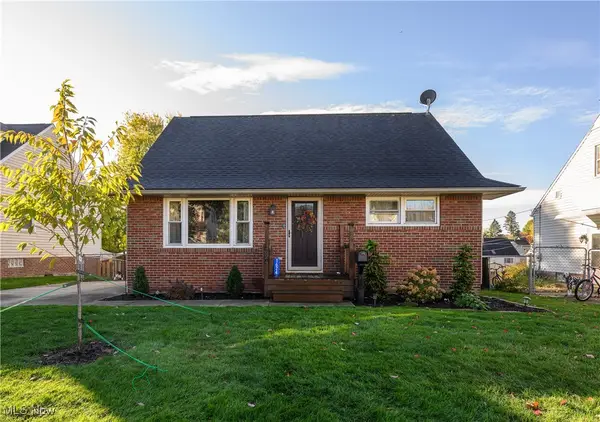 $199,900Active3 beds 2 baths1,648 sq. ft.
$199,900Active3 beds 2 baths1,648 sq. ft.1624 34th Ne Street, Canton, OH 44714
MLS# 5169290Listed by: RE/MAX INFINITY - New
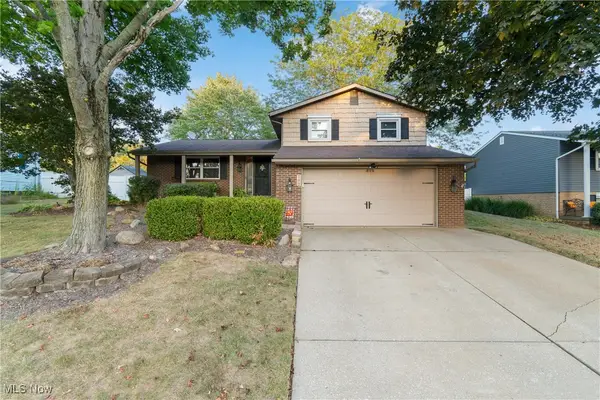 $296,000Active3 beds 2 baths2,548 sq. ft.
$296,000Active3 beds 2 baths2,548 sq. ft.702 Netherwood Nw Avenue, Canton, OH 44708
MLS# 5169308Listed by: SOGO HOMES LLC - Open Thu, 4 to 6pm
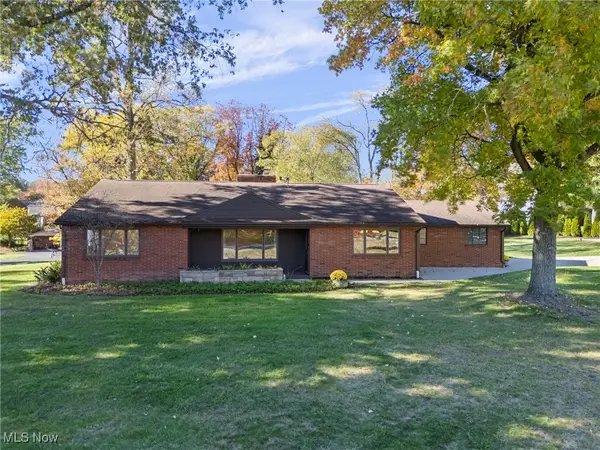 $315,000Pending2 beds 2 baths1,740 sq. ft.
$315,000Pending2 beds 2 baths1,740 sq. ft.315 Santa Clara Nw Street, Canton, OH 44709
MLS# 5169210Listed by: KELLER WILLIAMS LEGACY GROUP REALTY - New
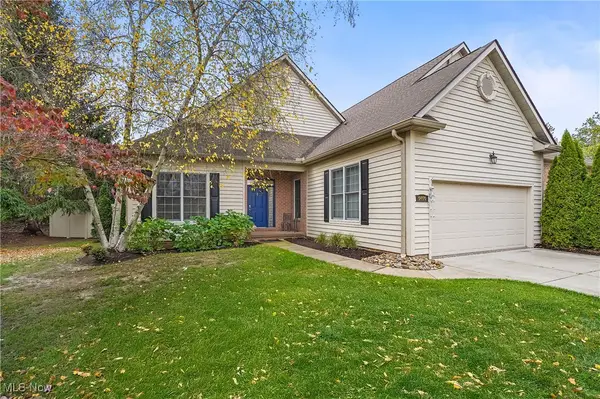 $469,900Active2 beds 3 baths2,567 sq. ft.
$469,900Active2 beds 3 baths2,567 sq. ft.6460 Saint Augustine Nw Drive, Canton, OH 44718
MLS# 5169174Listed by: BERKSHIRE HATHAWAY HOMESERVICES STOUFFER REALTY 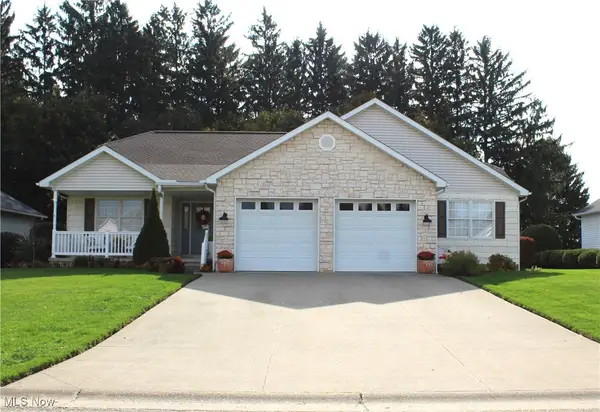 $419,900Pending3 beds 3 baths2,288 sq. ft.
$419,900Pending3 beds 3 baths2,288 sq. ft.114 Stone Crossing Ne Street, Canton, OH 44721
MLS# 5169191Listed by: ANOTHER LISTING LLC- New
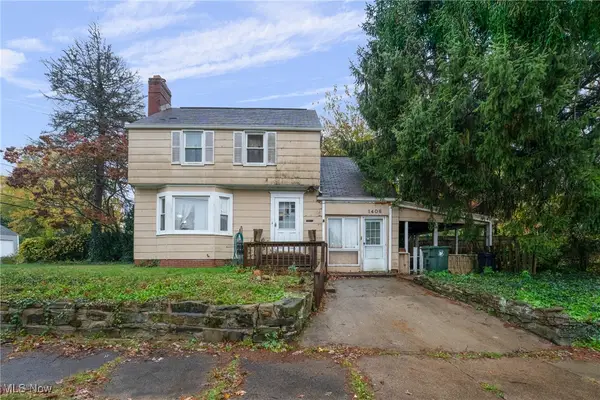 $90,000Active3 beds 1 baths1,251 sq. ft.
$90,000Active3 beds 1 baths1,251 sq. ft.1406 22nd Nw Street, Canton, OH 44709
MLS# 5167933Listed by: COLDWELL BANKER SCHMIDT REALTY
