515 Oneida Nw Avenue, Canton, OH 44708
Local realty services provided by:Better Homes and Gardens Real Estate Central
Upcoming open houses
- Sun, Sep 0712:00 pm - 01:00 pm
Listed by:talethia mummertz
Office:keller williams legacy group realty
MLS#:5154181
Source:OH_NORMLS
Price summary
- Price:$320,000
- Price per sq. ft.:$126.68
About this home
Welcome to 515 Oneida Ave NW, where timeless design meets modern updates in this move-in ready home in the highly desirable Perry Township area, close to Sippo Lake, trails, shopping, restaurants and more. This exceptional 4-bedroom, 3.5-bathroom residence offers an abundance of space and thoughtful design across multiple levels, making it a perfect choice for those seeking both comfort and functionality. Step inside to find a generous primary suite complete with spacious closets and a private en suite bathroom—a serene retreat for relaxation. An additional secondary suite with its own en suite bathroom provides versatility, ideal for guests or multi-generational living. Two more bedrooms, along with a beautifully updated hall bathroom, ensure plenty of space for family and friends. The sun-filled living room features a large picture window that frames the outdoors and invites natural light throughout the home. The heart of the home is an open-concept kitchen and dining area, perfect for entertaining, with seamless access to a sprawling deck overlooking a park-like backyard—just under a half-acre of green space to enjoy. The lower level walk-out basement offers a cozy recreation room with a fireplace, a convenient half bathroom, and an abundance of storage space—with room to easily add more living areas if desired. With modern updates throughout and a move-in ready design, this home combines elegance and practicality, making it an incredible opportunity in a sought-after location close to shopping, dining, parks, and more. All that’s left to do is move in and make it yours.
Contact an agent
Home facts
- Year built:1968
- Listing ID #:5154181
- Added:1 day(s) ago
- Updated:September 05, 2025 at 07:51 PM
Rooms and interior
- Bedrooms:4
- Total bathrooms:4
- Full bathrooms:3
- Half bathrooms:1
- Living area:2,526 sq. ft.
Heating and cooling
- Cooling:Central Air
- Heating:Baseboard, Electric, Forced Air, Gas
Structure and exterior
- Roof:Asphalt, Fiberglass
- Year built:1968
- Building area:2,526 sq. ft.
- Lot area:0.48 Acres
Utilities
- Water:Public
- Sewer:Public Sewer
Finances and disclosures
- Price:$320,000
- Price per sq. ft.:$126.68
- Tax amount:$4,722 (2024)
New listings near 515 Oneida Nw Avenue
- New
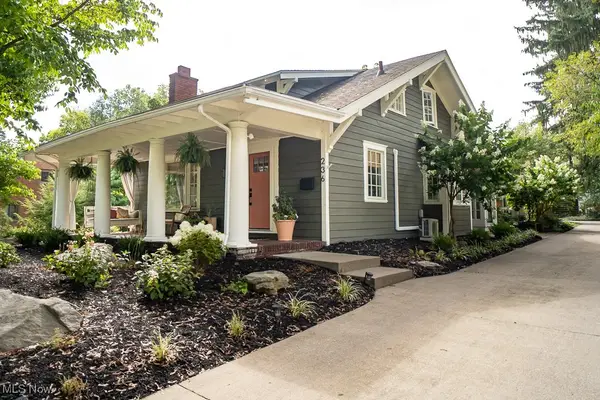 $405,000Active3 beds 2 baths2,070 sq. ft.
$405,000Active3 beds 2 baths2,070 sq. ft.236 Rose Lane Sw Street, Canton, OH 44720
MLS# 5154335Listed by: OHIO PROPERTY GROUP, LLC - New
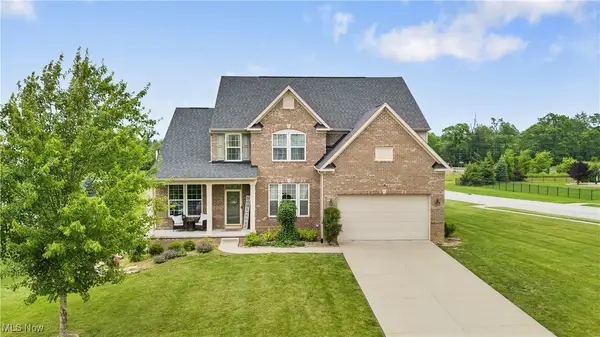 $479,400Active4 beds 4 baths3,688 sq. ft.
$479,400Active4 beds 4 baths3,688 sq. ft.2979 Cloverhurst Ne Street, Canton, OH 44721
MLS# 5154504Listed by: CUTLER REAL ESTATE - New
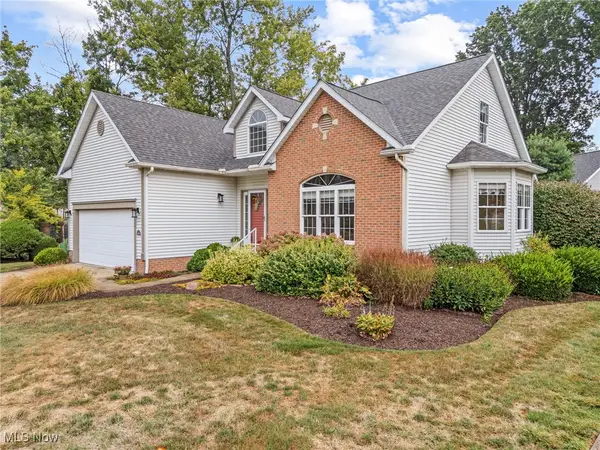 $365,000Active3 beds 3 baths2,072 sq. ft.
$365,000Active3 beds 3 baths2,072 sq. ft.3432 Stillwater Nw Avenue, Canton, OH 44708
MLS# 5153641Listed by: RE/MAX EDGE REALTY - New
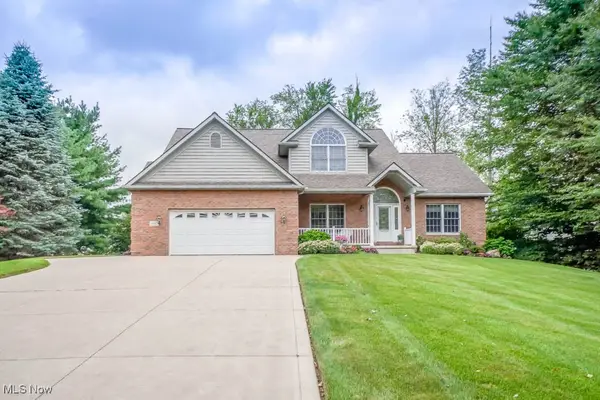 $450,000Active3 beds 4 baths3,542 sq. ft.
$450,000Active3 beds 4 baths3,542 sq. ft.1847 Woodthrush Ne Street, Canton, OH 44721
MLS# 5145042Listed by: KELLER WILLIAMS LEGACY GROUP REALTY - New
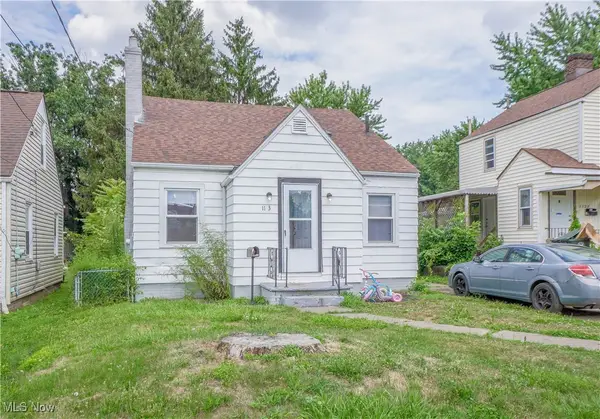 $89,900Active3 beds 1 baths1,284 sq. ft.
$89,900Active3 beds 1 baths1,284 sq. ft.1123 15th Ne Street, Canton, OH 44705
MLS# 5154375Listed by: KELLER WILLIAMS LEGACY GROUP REALTY - New
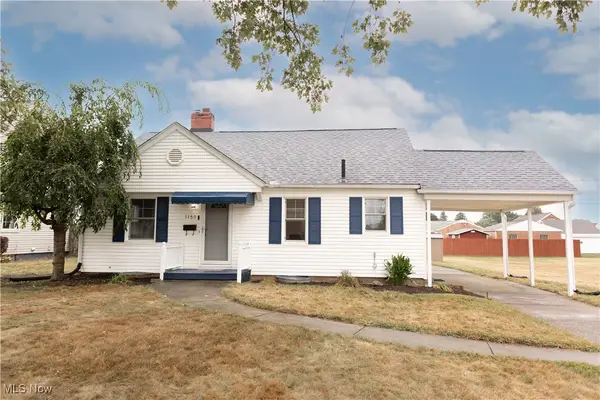 $199,900Active3 beds 1 baths1,326 sq. ft.
$199,900Active3 beds 1 baths1,326 sq. ft.1150 Manor Sw Avenue, Canton, OH 44710
MLS# 5154275Listed by: RE/MAX INFINITY - New
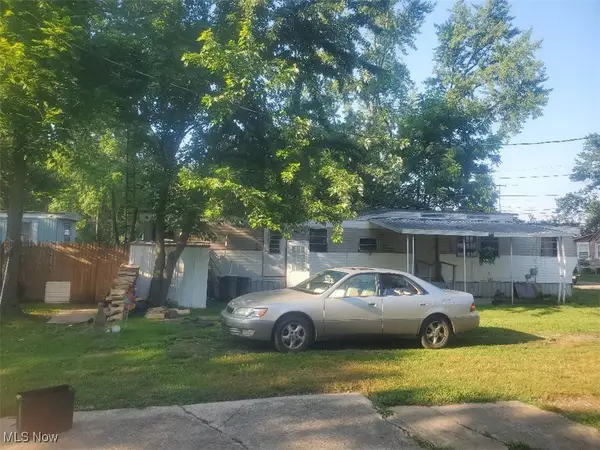 $89,000Active3 beds 3 baths
$89,000Active3 beds 3 baths3022 Taft Ne Avenue, Canton, OH 44705
MLS# 5154290Listed by: KELLER WILLIAMS LEGACY GROUP REALTY - New
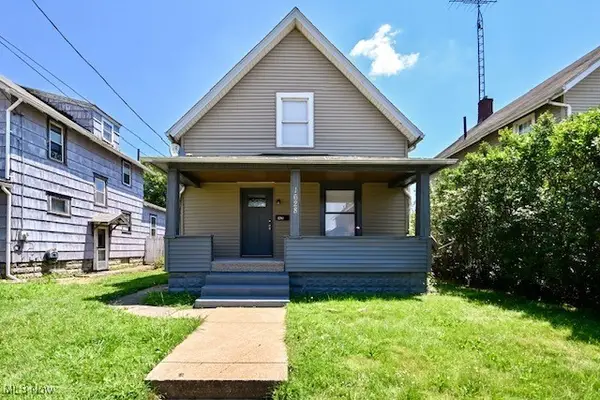 $84,900Active3 beds 2 baths924 sq. ft.
$84,900Active3 beds 2 baths924 sq. ft.1628 Clark Sw Avenue, Canton, OH 44706
MLS# 5154356Listed by: HAYES REALTY - New
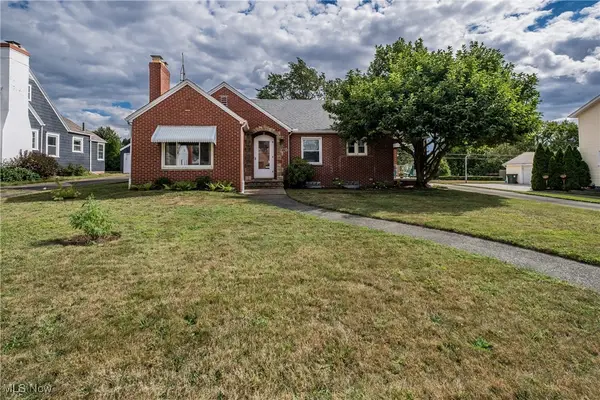 $179,900Active3 beds 2 baths1,896 sq. ft.
$179,900Active3 beds 2 baths1,896 sq. ft.1124 25th Ne Street, Canton, OH 44714
MLS# 5153104Listed by: CUTLER REAL ESTATE - Open Sun, 2 to 4pmNew
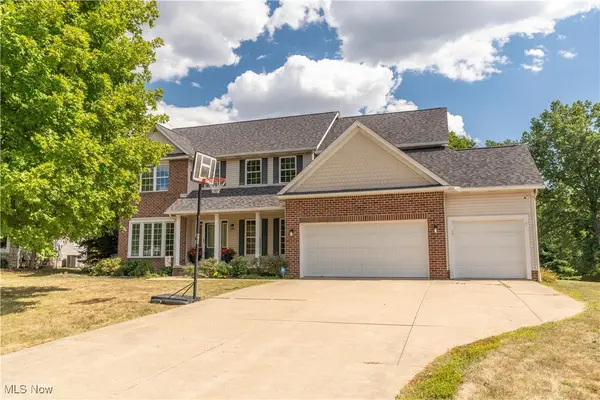 $439,900Active4 beds 4 baths2,834 sq. ft.
$439,900Active4 beds 4 baths2,834 sq. ft.6296 Margate Nw Circle, Canton, OH 44718
MLS# 5153784Listed by: RE/MAX EDGE REALTY
