11510 Robin Wood Lane, Chagrin Falls, OH 44023
Local realty services provided by:Better Homes and Gardens Real Estate Central
11510 Robin Wood Lane,Chagrin Falls, OH 44023
$581,000
- 4 Beds
- 3 Baths
- - sq. ft.
- Single family
- Sold
Listed by:michael n jones
Office:keller williams living
MLS#:5156419
Source:OH_NORMLS
Sorry, we are unable to map this address
Price summary
- Price:$581,000
About this home
Welcome to 11510 Robin Wood Ln, a stunning Cape Cod retreat nestled on 3.5 private acres in the award-winning Kenston School District. This thoughtfully designed 4-bedroom, 2.5-bath home offers 2,665 sq. ft. above grade plus an additional 1,100 sq. ft. of finished lower-level living space, blending architectural character with modern updates.
Step inside to a two-story foyer that opens to a soaring cathedral-ceiling living room with a wall of windows showcasing breathtaking wooded views. A double-sided glass fireplace connects the living room and chef’s kitchen, where you’ll find granite countertops, stainless steel appliances, and a vaulted eat-in area that flows seamlessly to a cedar-lined screened porch and deck—the perfect place to relax among the trees and wildlife.
The first-floor owner’s suite is a private sanctuary, complete with a walk-in closet, spa-like bath, backyard views, and a spiral staircase leading to a lofted bonus space ideal for an office, sitting room, or retreat. Three additional bedrooms and a skylit loft upstairs provide comfort and flexibility for family or guests.
The lower level is built for entertaining with a spacious recreation area and bar. Solid wood doors, custom trim, and architectural details give every room a sense of warmth and distinction.
Outside, enjoy a true nature’s paradise with mature landscaping, perennials, and even a front waterfall feature. A 16x20 heated pole barn with loft storage, 3-car garage, geothermal heating and cooling, 32kW whole-house generator, and recent updates including a new water treatment system (2024) and hot water tank (2025) ensure convenience and efficiency.
Located just minutes from downtown Chagrin Falls and with easy access to the Cleveland metro area, this home offers a rare combination of privacy, natural beauty, and modern comfort.
Discover the lifestyle you’ve been waiting for—schedule your showing today.
Contact an agent
Home facts
- Year built:1993
- Listing ID #:5156419
- Added:49 day(s) ago
- Updated:November 01, 2025 at 06:30 AM
Rooms and interior
- Bedrooms:4
- Total bathrooms:3
- Full bathrooms:2
- Half bathrooms:1
Heating and cooling
- Heating:Forced Air, Geothermal
Structure and exterior
- Roof:Asphalt, Fiberglass
- Year built:1993
Utilities
- Water:Well
- Sewer:Septic Tank
Finances and disclosures
- Price:$581,000
- Tax amount:$8,483 (2024)
New listings near 11510 Robin Wood Lane
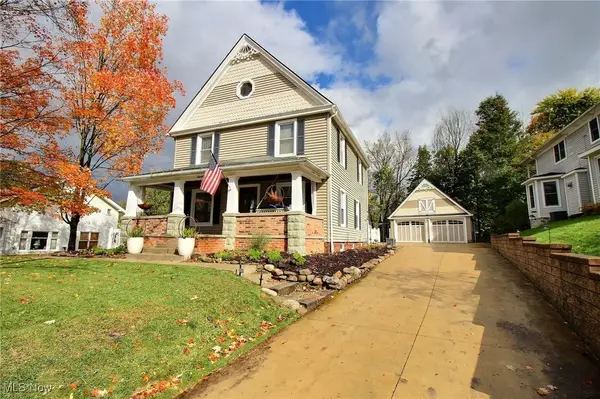 $649,500Pending3 beds 3 baths
$649,500Pending3 beds 3 baths71 S Main Street, Chagrin Falls, OH 44022
MLS# 5167203Listed by: CHESTNUT HILL REALTY, INC.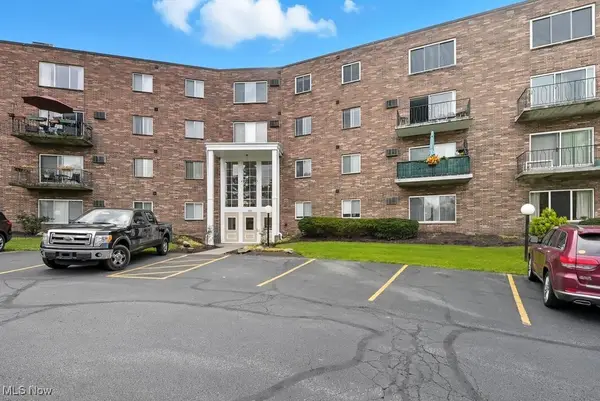 $152,000Active2 beds 2 baths807 sq. ft.
$152,000Active2 beds 2 baths807 sq. ft.355 Solon Road #212, Chagrin Falls, OH 44022
MLS# 5165191Listed by: KELLER WILLIAMS CHERVENIC RLTY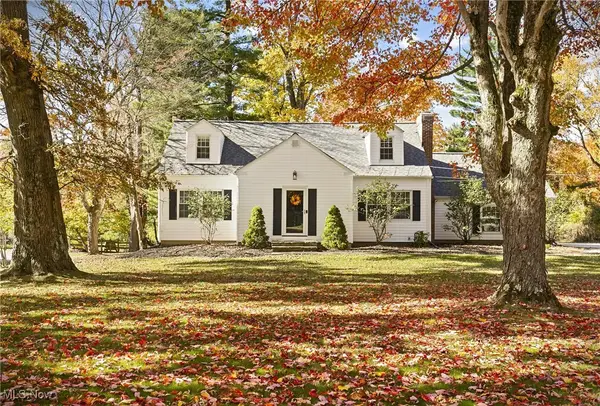 $435,428Pending4 beds 2 baths1,504 sq. ft.
$435,428Pending4 beds 2 baths1,504 sq. ft.4360 S Hilltop Road, Chagrin Falls, OH 44022
MLS# 5163798Listed by: RE/MAX CROSSROADS PROPERTIES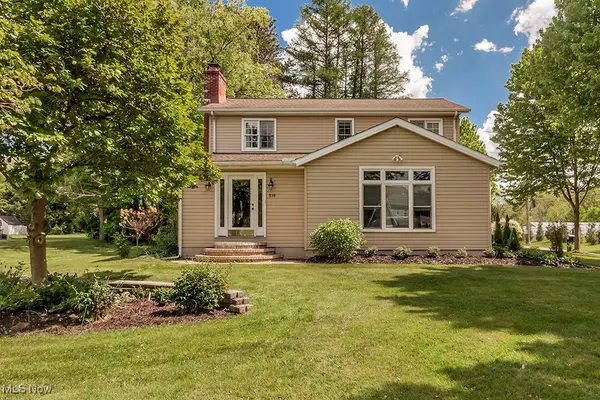 $550,000Active3 beds 4 baths2,920 sq. ft.
$550,000Active3 beds 4 baths2,920 sq. ft.318 Hillside Lane, Chagrin Falls, OH 44022
MLS# 5162258Listed by: BERKSHIRE HATHAWAY HOMESERVICES PROFESSIONAL REALTY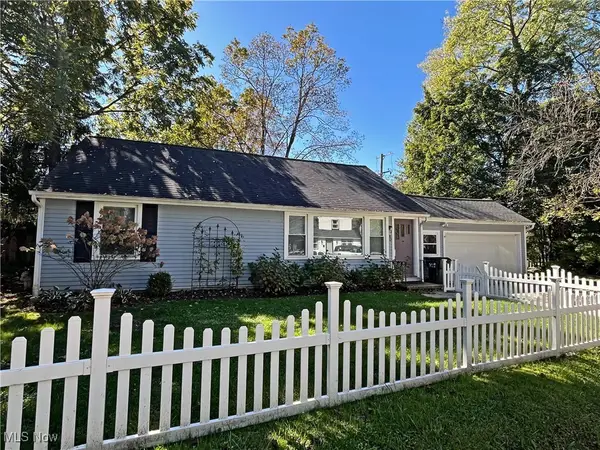 $325,000Pending3 beds 1 baths
$325,000Pending3 beds 1 baths80 South Street, Chagrin Falls, OH 44022
MLS# 5162139Listed by: RE/MAX ABOVE & BEYOND $525,000Pending5.89 Acres
$525,000Pending5.89 AcresS/L 8 Stump Hollow Lane, Chagrin Falls, OH 44022
MLS# 5158705Listed by: KELLER WILLIAMS GREATER METROPOLITAN $289,900Active3 beds 3 baths1,956 sq. ft.
$289,900Active3 beds 3 baths1,956 sq. ft.9 E Carriage Drive, Chagrin Falls, OH 44022
MLS# 5152150Listed by: HOMESMART REAL ESTATE MOMENTUM LLC $339,999Active3 beds 2 baths
$339,999Active3 beds 2 baths62 W Bel Meadow Lane, Chagrin Falls, OH 44022
MLS# 5140578Listed by: BERKSHIRE HATHAWAY HOMESERVICES PROFESSIONAL REALTY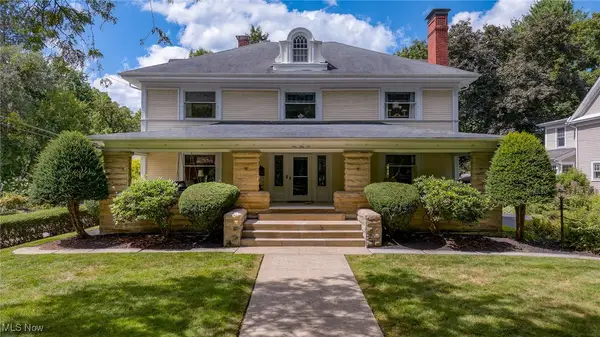 $1,500,000Active5 beds 5 baths5,297 sq. ft.
$1,500,000Active5 beds 5 baths5,297 sq. ft.156 S Franklin Street, Chagrin Falls, OH 44022
MLS# 5152206Listed by: BERKSHIRE HATHAWAY HOMESERVICES PROFESSIONAL REALTY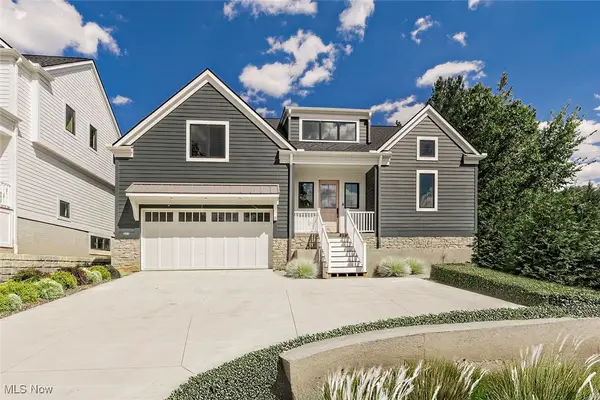 $1,160,000Active4 beds 5 baths3,725 sq. ft.
$1,160,000Active4 beds 5 baths3,725 sq. ft.225 S Main Street, Chagrin Falls, OH 44022
MLS# 5144509Listed by: HOMESMART REAL ESTATE MOMENTUM LLC
