16400 Misty Lake Glen, Chagrin Falls, OH 44023
Local realty services provided by:Better Homes and Gardens Real Estate Central
Upcoming open houses
- Thu, Sep 1104:00 pm - 07:00 pm
Listed by:nellie tobbe
Office:berkshire hathaway homeservices professional realty
MLS#:5154921
Source:OH_NORMLS
Price summary
- Price:$639,900
- Price per sq. ft.:$128.03
- Monthly HOA dues:$91.67
About this home
Welcome to this entertainer’s dream—starting w/an incredible front porch & swing, perfect spot to relax before stepping inside where thoughtful updates, generous space, & rare 4-car attached garage come together in one of the area’s most beloved neighborhoods, Lake in the Woods. Meticulously maintained, this home blends style, function, & comfort across every level. Step into a 2 story foyer & living room w/cathedral ceilings, skylights, & wood-burning fireplace. Fully updated kitchen designed for everyday cooking & effortless hosting—custom cabinetry, under cabinet lighting, center island, eat-in area, double oven & bar area. Slider to the updated paver patio w/multiple conversation zones. Bright family rm offers another cozy spot to gather & unwind, while a spacious, tucked-away office keeps work out of the way of daily living. Upstairs, admire the Amish-made banister & versatile loft—perfect for reading, gaming, etc. Down the hall, well-sized bedrooms provide ample storage. Remodeled primary suite delivers a true spa experience w/soaking tub, separate shower, sauna, & immense walk-in closets. 2nd floor laundry is a showstopper & incredibly convenient. Lower level provides terrific storage & flexible bonus space for fitness, shooting pool, etc. Car lovers & hobbyists will love the hard-to-find 4-car attached garage—plenty of room for vehicles, gear, & workshop. Notable updates: House stained (2024); Kinetico water system (2023); five skylights (2022); garage & office window (2021); flooring (2020); basement waterproofing (2019); A/C (2018); 2nd-floor bath & laundry (2018); family rm redesign & paver patio (2016); 2nd floor windows (2015); primary bath & bay window (2014). Community amenities: private lake for catch-and-release fishing, sand beach w/bonfire area & beach volleyball, pavilion for gatherings, playground, and pool with an active swim team—amenities that make every season feel like a mini-getaway. Live in comfort w/whole house humidifier! Welcome Home!
Contact an agent
Home facts
- Year built:1984
- Listing ID #:5154921
- Added:1 day(s) ago
- Updated:September 10, 2025 at 12:15 PM
Rooms and interior
- Bedrooms:3
- Total bathrooms:4
- Full bathrooms:2
- Half bathrooms:2
- Living area:4,998 sq. ft.
Heating and cooling
- Cooling:Attic Fan, Central Air
- Heating:Forced Air, Gas
Structure and exterior
- Roof:Asphalt, Fiberglass
- Year built:1984
- Building area:4,998 sq. ft.
- Lot area:2.38 Acres
Utilities
- Water:Well
- Sewer:Septic Tank
Finances and disclosures
- Price:$639,900
- Price per sq. ft.:$128.03
- Tax amount:$10,511 (2024)
New listings near 16400 Misty Lake Glen
- New
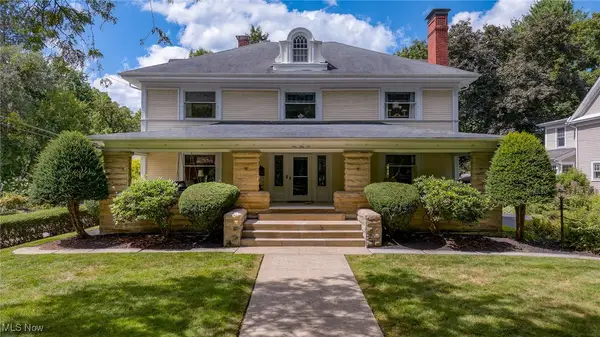 $1,500,000Active5 beds 5 baths5,297 sq. ft.
$1,500,000Active5 beds 5 baths5,297 sq. ft.156 S Franklin Street, Chagrin Falls, OH 44022
MLS# 5152206Listed by: BERKSHIRE HATHAWAY HOMESERVICES PROFESSIONAL REALTY - New
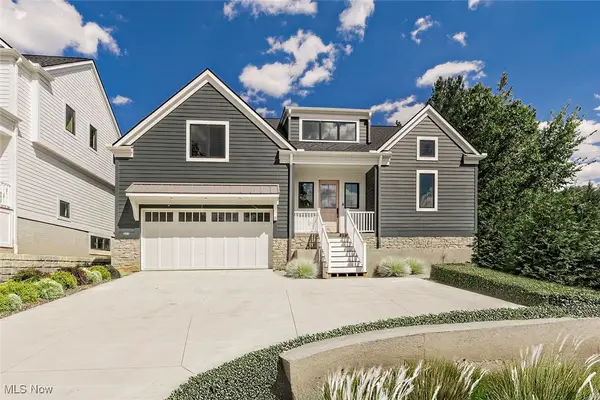 $1,160,000Active4 beds 4 baths3,725 sq. ft.
$1,160,000Active4 beds 4 baths3,725 sq. ft.225 S Main Street, Chagrin Falls, OH 44022
MLS# 5144509Listed by: HOMESMART REAL ESTATE MOMENTUM LLC - New
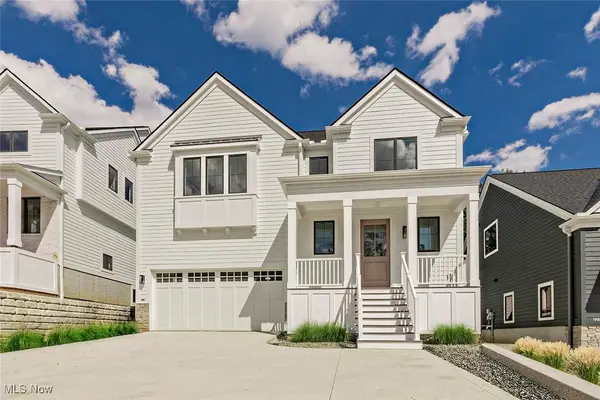 $1,350,000Active4 beds 5 baths4,245 sq. ft.
$1,350,000Active4 beds 5 baths4,245 sq. ft.219 S Main Street, Chagrin Falls, OH 44022
MLS# 5144514Listed by: HOMESMART REAL ESTATE MOMENTUM LLC - New
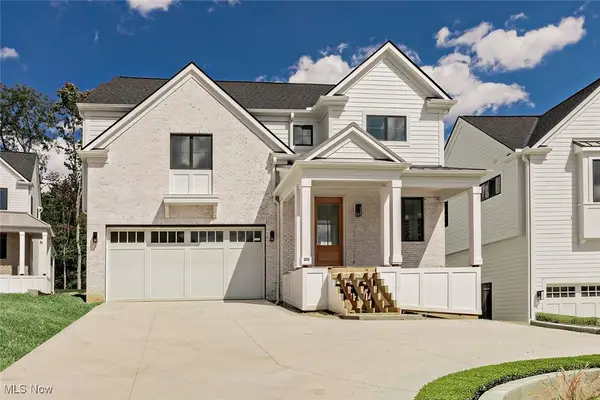 $1,450,000Active4 beds 5 baths4,266 sq. ft.
$1,450,000Active4 beds 5 baths4,266 sq. ft.213 S Main Street, Chagrin Falls, OH 44022
MLS# 5144519Listed by: HOMESMART REAL ESTATE MOMENTUM LLC - New
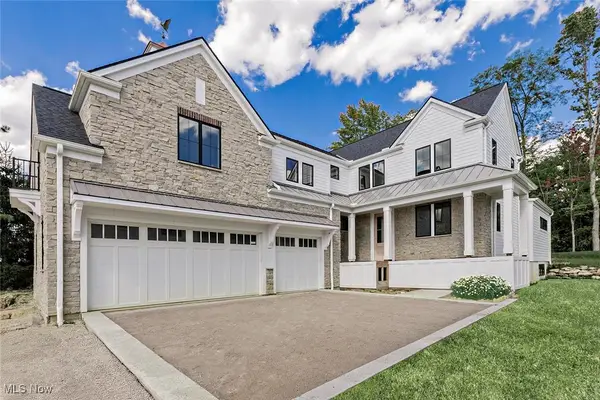 $2,050,000Active5 beds 6 baths5,076 sq. ft.
$2,050,000Active5 beds 6 baths5,076 sq. ft.207 S Main Street, Chagrin Falls, OH 44022
MLS# 5144523Listed by: HOMESMART REAL ESTATE MOMENTUM LLC - New
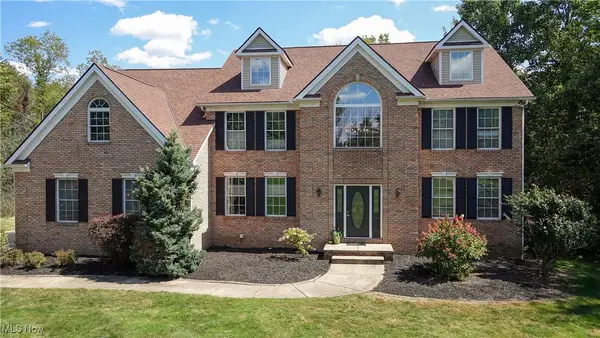 $900,000Active6 beds 5 baths6,079 sq. ft.
$900,000Active6 beds 5 baths6,079 sq. ft.9565 Nighthawk Drive, Chagrin Falls, OH 44023
MLS# 5149568Listed by: KELLER WILLIAMS CHERVENIC RLTY - New
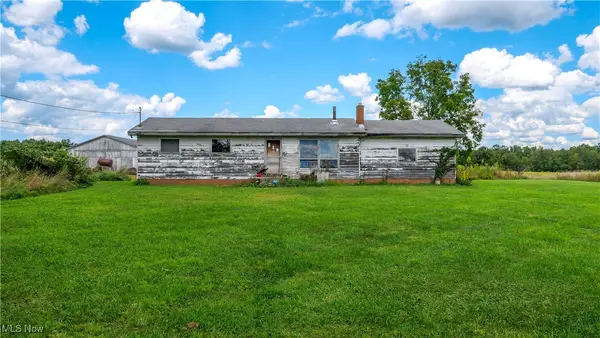 $1,260,000Active3 beds 1 baths
$1,260,000Active3 beds 1 baths11272 Crackel Road, Chagrin Falls, OH 44023
MLS# 5153803Listed by: VINCENT PATRICK REALTY - New
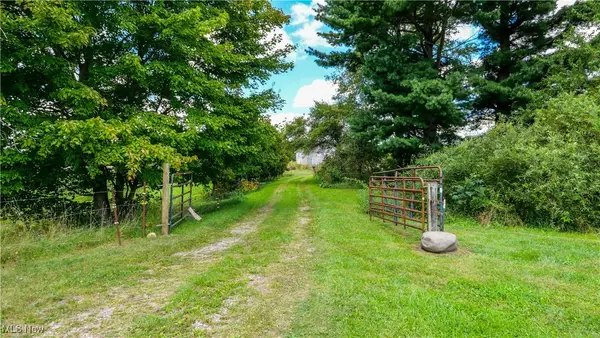 $1,260,000Active71.75 Acres
$1,260,000Active71.75 Acres11272 Crackel Road, Chagrin Falls, OH 44023
MLS# 5153818Listed by: VINCENT PATRICK REALTY 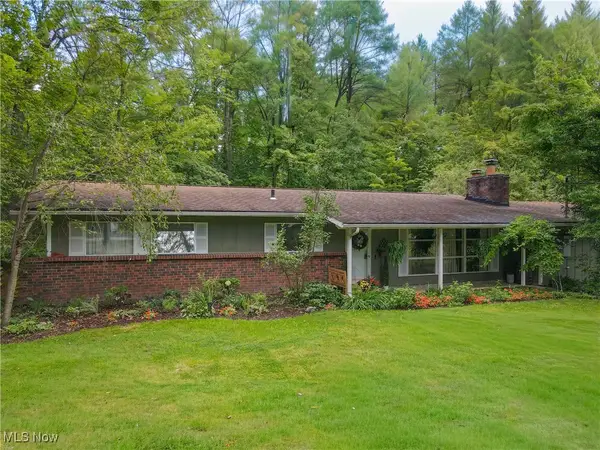 $399,000Pending3 beds 2 baths1,600 sq. ft.
$399,000Pending3 beds 2 baths1,600 sq. ft.7798 Clarion Drive, Chagrin Falls, OH 44022
MLS# 5150669Listed by: BERKSHIRE HATHAWAY HOMESERVICES PROFESSIONAL REALTY
