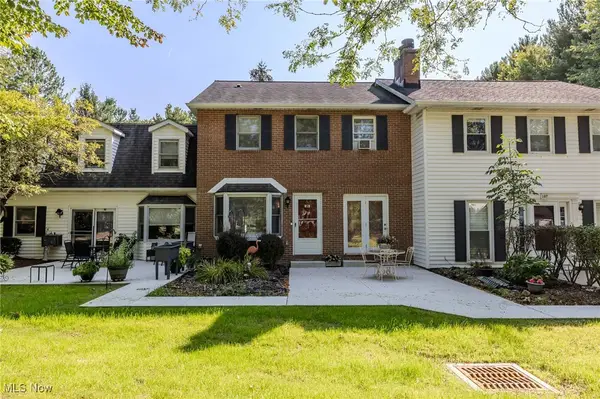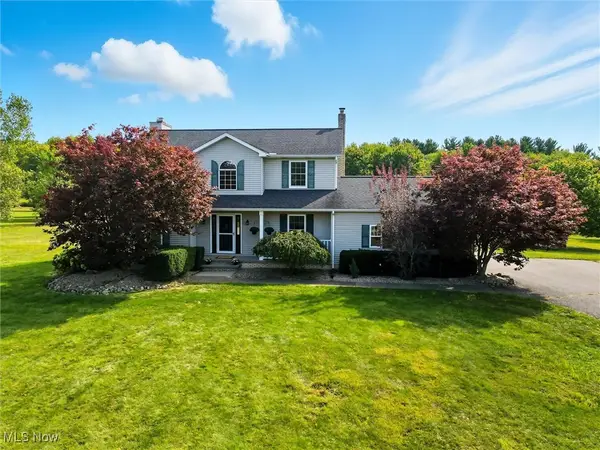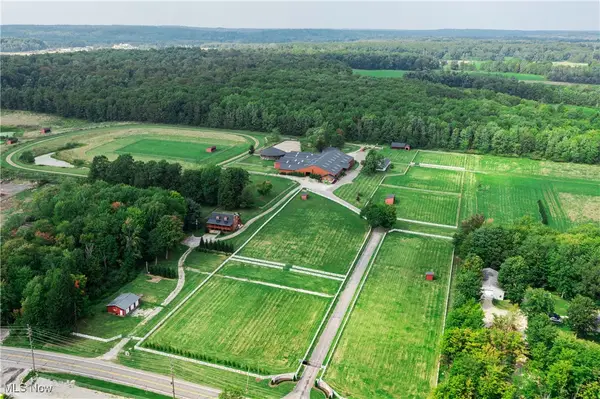109 Chimney Ridge, Chardon, OH 44024
Local realty services provided by:Better Homes and Gardens Real Estate Central
Listed by:dan s o'reilly
Office:re/max traditions
MLS#:5158835
Source:OH_NORMLS
Price summary
- Price:$369,900
- Price per sq. ft.:$181.32
- Monthly HOA dues:$390
About this home
One owner meticulously maintained Ranch home in the desired Bridgewater Condo development in Chardon.
This charming three-bedroom Ranch offers comfortable single-level living with thoughtful upgrades throughout. The home features a spacious layout, highlighted by a large living room with a gas fireplace that provides plenty of space for relaxing or entertaining. A formal dining room flows seamlessly from the kitchen, which is outfitted with modern corian countertops that add both style and durability.
A bright four-season room with vaulted ceilings extends the living space and makes an ideal spot for morning coffee. The home includes a first floor laundry, two full bathroom and three well-sized bedrooms, perfect for family, guests, or a home office.
The full walkout basement offers a workshop area—ideal for hobbyists, storage, or year-round projects. Altogether, this property combines practicality with charm, offering both inviting living areas and versatile workspaces.
Contact an agent
Home facts
- Year built:1998
- Listing ID #:5158835
- Added:1 day(s) ago
- Updated:September 30, 2025 at 09:49 PM
Rooms and interior
- Bedrooms:3
- Total bathrooms:2
- Full bathrooms:2
- Living area:2,040 sq. ft.
Heating and cooling
- Cooling:Central Air
- Heating:Forced Air, Gas
Structure and exterior
- Roof:Asphalt, Fiberglass
- Year built:1998
- Building area:2,040 sq. ft.
- Lot area:0.18 Acres
Utilities
- Water:Public
- Sewer:Public Sewer
Finances and disclosures
- Price:$369,900
- Price per sq. ft.:$181.32
- Tax amount:$5,072 (2024)
New listings near 109 Chimney Ridge
- New
 $296,900Active4 beds 2 baths1,593 sq. ft.
$296,900Active4 beds 2 baths1,593 sq. ft.9511 Kile Road, Chardon, OH 44024
MLS# 5158047Listed by: RE/MAX TRADITIONS - New
 $334,900Active3 beds 2 baths1,620 sq. ft.
$334,900Active3 beds 2 baths1,620 sq. ft.11524 Lakeview Road, Chardon, OH 44024
MLS# 5156573Listed by: MCDOWELL HOMES REAL ESTATE SERVICES  $465,000Pending3 beds 2 baths2,688 sq. ft.
$465,000Pending3 beds 2 baths2,688 sq. ft.9600 Fox Wood Drive, Chardon, OH 44024
MLS# 5157518Listed by: RE/MAX TRADITIONS $449,900Active4 beds 3 baths3,912 sq. ft.
$449,900Active4 beds 3 baths3,912 sq. ft.13190 N Bridle Trail, Chardon, OH 44024
MLS# 5156971Listed by: PLATINUM REAL ESTATE $300,000Pending4 beds 3 baths2,244 sq. ft.
$300,000Pending4 beds 3 baths2,244 sq. ft.11430 Parkside Road, Chardon, OH 44024
MLS# 5157561Listed by: RE/MAX RESULTS $680,000Active5 beds 4 baths5,655 sq. ft.
$680,000Active5 beds 4 baths5,655 sq. ft.11785 Stonegate Drive, Chardon, OH 44024
MLS# 5156990Listed by: HOMESMART REAL ESTATE MOMENTUM LLC $215,000Pending2 beds 3 baths1,658 sq. ft.
$215,000Pending2 beds 3 baths1,658 sq. ft.109 Burlington Oval Drive, Chardon, OH 44024
MLS# 5155179Listed by: BERKSHIRE HATHAWAY HOMESERVICES PROFESSIONAL REALTY $450,000Pending4 beds 3 baths2,643 sq. ft.
$450,000Pending4 beds 3 baths2,643 sq. ft.12159 Taylor Wells Road, Chardon, OH 44024
MLS# 5154923Listed by: RE/MAX RISING $2,750,000Active8 beds 7 baths5,351 sq. ft.
$2,750,000Active8 beds 7 baths5,351 sq. ft.12640 Mayfield Road, Chardon, OH 44024
MLS# 5156022Listed by: THE AGENCY CLEVELAND NORTHCOAST
