13190 N Bridle Trail, Chardon, OH 44024
Local realty services provided by:Better Homes and Gardens Real Estate Central
Listed by: richard l shea
Office: platinum real estate
MLS#:5156971
Source:OH_NORMLS
Price summary
- Price:$429,000
- Price per sq. ft.:$109.66
About this home
Tucked away on a private 1.94 acre lot on a quiet cul-de-sac road, this Colonial offers over 2500 sq/ft of living and an unfinished basement (partially studded) that is over 1300 sq/ft. As you enter the Foyer there is a spacious living room and extra living area for all your family's needs. The large eat-in kitchen has a bay window and open floor plan to the Family Room with a wood-burning fireplace. There is also a half bath and laundry room adjacent from the entrance to the garage. Upstairs boasts a master bedroom with an on suite full bath and walk-in closet plus 3 other bedrooms and a full bath. Enjoy nights on the deck or sitting around the fire pit in the large, private backyard. There is a seamless and 100% private connection to nature with this fantastic home. Septic was serviced in 2/2024 and a new roof in 12/2023.
Contact an agent
Home facts
- Year built:1989
- Listing ID #:5156971
- Added:54 day(s) ago
- Updated:November 11, 2025 at 08:32 AM
Rooms and interior
- Bedrooms:4
- Total bathrooms:3
- Full bathrooms:2
- Half bathrooms:1
- Living area:3,912 sq. ft.
Heating and cooling
- Cooling:Central Air
- Heating:Baseboard
Structure and exterior
- Roof:Asphalt, Fiberglass
- Year built:1989
- Building area:3,912 sq. ft.
- Lot area:1.94 Acres
Utilities
- Water:Well
- Sewer:Septic Tank
Finances and disclosures
- Price:$429,000
- Price per sq. ft.:$109.66
- Tax amount:$6,635 (2024)
New listings near 13190 N Bridle Trail
- New
 $450,000Active3 beds 2 baths3,126 sq. ft.
$450,000Active3 beds 2 baths3,126 sq. ft.12643 Taylor Wells Road, Chardon, OH 44024
MLS# 5169935Listed by: BERKSHIRE HATHAWAY HOMESERVICES PROFESSIONAL REALTY - New
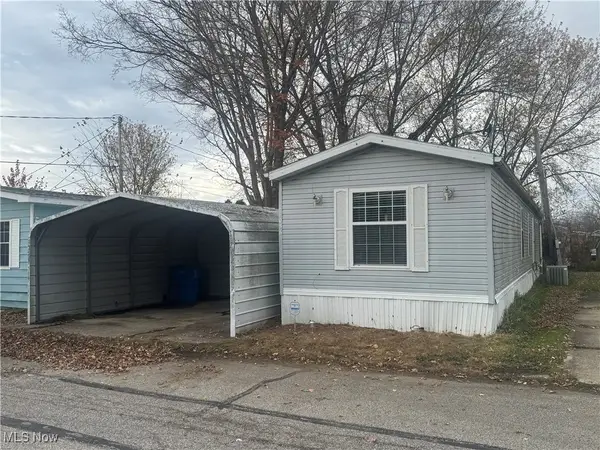 $19,000Active2 beds 2 baths
$19,000Active2 beds 2 baths11056 Leader Road, Chardon, OH 44024
MLS# 5169505Listed by: CENTURY 21 PREMIERE PROPERTIES, INC. 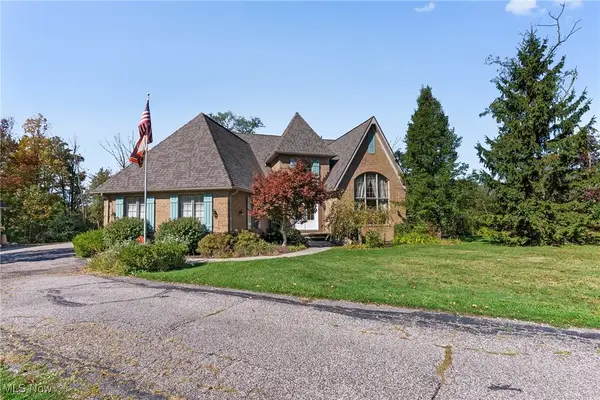 $629,900Pending4 beds 5 baths5,098 sq. ft.
$629,900Pending4 beds 5 baths5,098 sq. ft.10020 Locust Grove Drive, Chardon, OH 44024
MLS# 5168878Listed by: CENTURY 21 ASA COX HOMES- New
 $450,000Active3 beds 3 baths3,216 sq. ft.
$450,000Active3 beds 3 baths3,216 sq. ft.14940 Gar Highway, Chardon, OH 44024
MLS# 5169146Listed by: PLATINUM REAL ESTATE - New
 $474,900Active3 beds 3 baths
$474,900Active3 beds 3 baths10315 Pinegate Drive, Chardon, OH 44024
MLS# 5169152Listed by: HOMESMART REAL ESTATE MOMENTUM LLC - New
 $229,900Active3 beds 1 baths
$229,900Active3 beds 1 baths492 Crocker Boulevard, Chardon, OH 44024
MLS# 5169136Listed by: HOMESMART REAL ESTATE MOMENTUM LLC 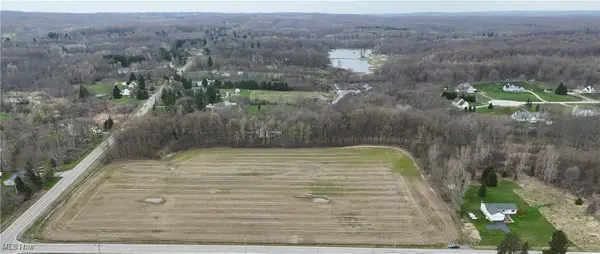 $209,900Pending10 Acres
$209,900Pending10 AcresV/L 1 Chardon Windsor Road, Chardon, OH 44024
MLS# 5168050Listed by: RE/MAX TRADITIONS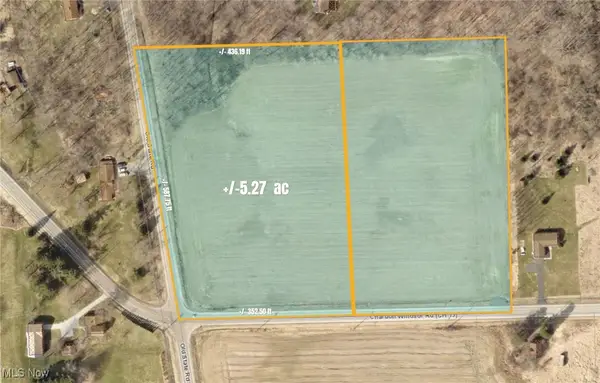 $105,900Active5.28 Acres
$105,900Active5.28 AcresV/L 2 Chardon Windsor Road, Chardon, OH 44024
MLS# 5168052Listed by: RE/MAX TRADITIONS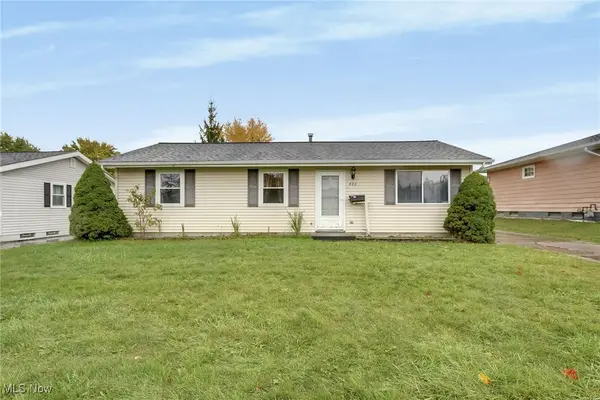 $199,000Active3 beds 1 baths1,066 sq. ft.
$199,000Active3 beds 1 baths1,066 sq. ft.486 Myra Drive, Chardon, OH 44024
MLS# 5166360Listed by: RE/MAX HAVEN REALTY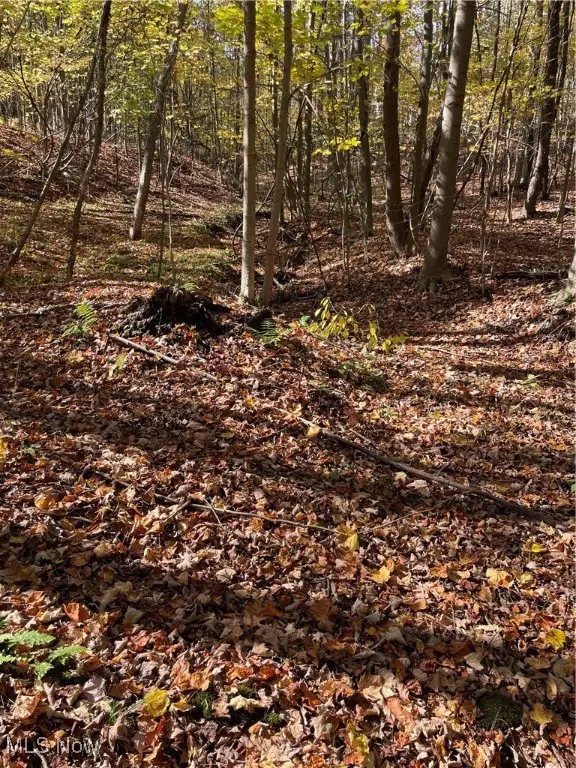 $105,000Active4.82 Acres
$105,000Active4.82 AcresS/l 5 Big Creek Ridge, Chardon, OH 44024
MLS# 5166409Listed by: MCDOWELL HOMES REAL ESTATE SERVICES
