9250 Trish Lane, Chardon, OH 44024
Local realty services provided by:Better Homes and Gardens Real Estate Central
Upcoming open houses
- Sat, Sep 1312:00 pm - 02:00 pm
Listed by:beth felger
Office:engel & vlkers distinct
MLS#:5155077
Source:OH_NORMLS
Price summary
- Price:$500,000
- Price per sq. ft.:$229.89
- Monthly HOA dues:$16.67
About this home
One floor living at it’s finest! Welcome to this meticulously maintained Ranch home, set back on a serene 3+ acre wooded lot. Pride of ownership shines throughout this 1-owner, pet & smoke-free residence, offering 3 bedrooms, 2.5 baths, and over 2,175 sq ft of living space. A beautifully updated eat-in kitchen offers stainless steel appliances, center island, breakfast bar, quartz countertops, stone backsplash, soft-close cabinetry w/ deep drawers & a dinette area w/ bay windows overlooking the backyard. The kitchen opens to a vaulted great room w/ a stunning floor-to-ceiling stone fireplace & palladian-style windows that frame peaceful views of the park-like backyard. A spacious dining room w/ tray ceiling is ideal for entertaining. The primary suite boasts tray ceilings, his-and-her closets, and a large ensuite bath w/ double vanities & walk-in shower. A 1st-floor laundry room w/ sink & built in counters provides added convenience and a 13-course basement offers abundant storage & endless possibilities for finishing. Outdoor living is equally inviting w/ a welcoming front porch, perfect for enjoying the quiet surroundings. The back of the home has a spacious circular patio, perfect to relax & entertain while enjoying the private yard. An attached oversized 2-car garage, equipped with hot & cold water & 220V service, and outdoor shed round out the tour. Tankless water heater provides on-demand hot water and lower utility costs. Recent updates include: Replaced kitchen cabinets, backsplash, island, breakfast bar, quartz countertops, stove, refrigerator, dishwasher, garbage disposal (2019), carpet in great room, dining room, primary bedroom (2020), painted kitchen, family, dining, laundry rooms, & primary bedroom (2020). INCLUDED are all kitchen appliances except microwave, washer/dryer, matching furniture pieces below shelves in great room. Conveniently located near OH-44, US-6, 5 miles from Chardon Square, schools, shopping, restaurants, & other local attractions.
Contact an agent
Home facts
- Year built:2004
- Listing ID #:5155077
- Added:2 day(s) ago
- Updated:September 13, 2025 at 08:36 PM
Rooms and interior
- Bedrooms:3
- Total bathrooms:3
- Full bathrooms:2
- Half bathrooms:1
- Living area:2,175 sq. ft.
Heating and cooling
- Cooling:Central Air
- Heating:Fireplaces, Forced Air, Gas
Structure and exterior
- Roof:Asphalt
- Year built:2004
- Building area:2,175 sq. ft.
- Lot area:3.02 Acres
Utilities
- Water:Well
- Sewer:Septic Tank
Finances and disclosures
- Price:$500,000
- Price per sq. ft.:$229.89
- Tax amount:$5,137 (2024)
New listings near 9250 Trish Lane
- New
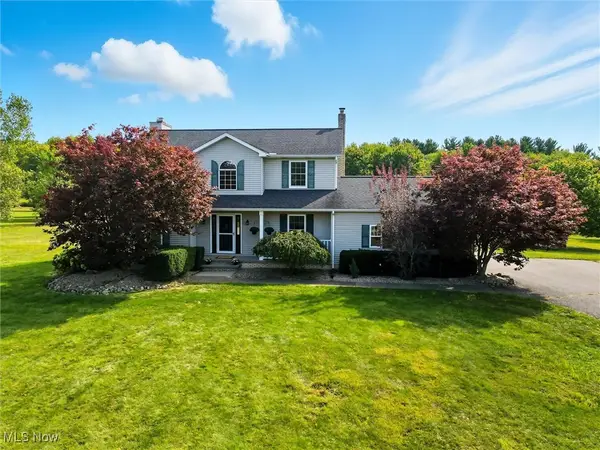 $450,000Active4 beds 3 baths2,643 sq. ft.
$450,000Active4 beds 3 baths2,643 sq. ft.12159 Taylor Wells Road, Chardon, OH 44024
MLS# 5154923Listed by: RE/MAX RISING - New
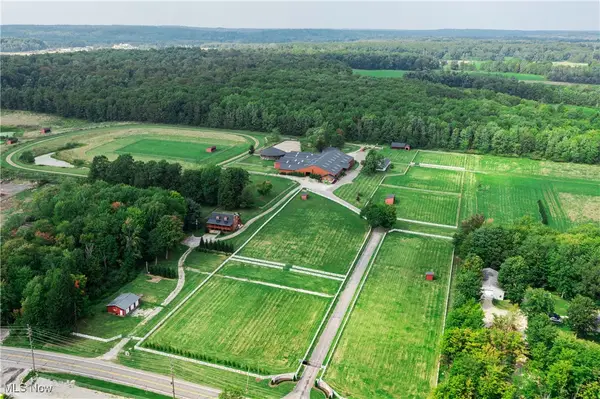 $2,750,000Active8 beds 7 baths5,351 sq. ft.
$2,750,000Active8 beds 7 baths5,351 sq. ft.12640 Mayfield Road, Chardon, OH 44024
MLS# 5156022Listed by: THE AGENCY CLEVELAND NORTHCOAST - New
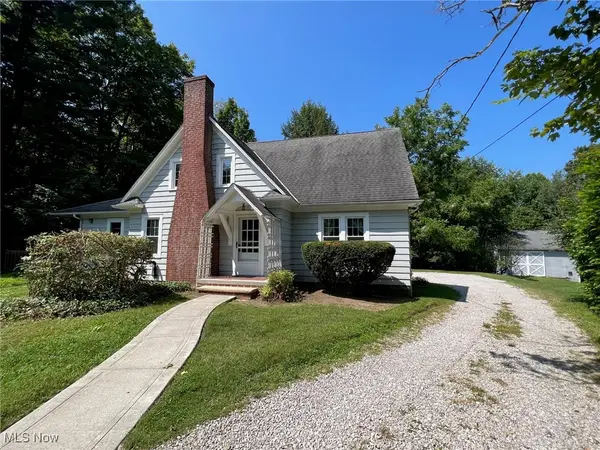 $439,000Active4 beds 4 baths2,724 sq. ft.
$439,000Active4 beds 4 baths2,724 sq. ft.12386 Auburn Road, Chardon, OH 44024
MLS# 5148165Listed by: RE/MAX TRADITIONS - Open Sat, 12 to 2pmNew
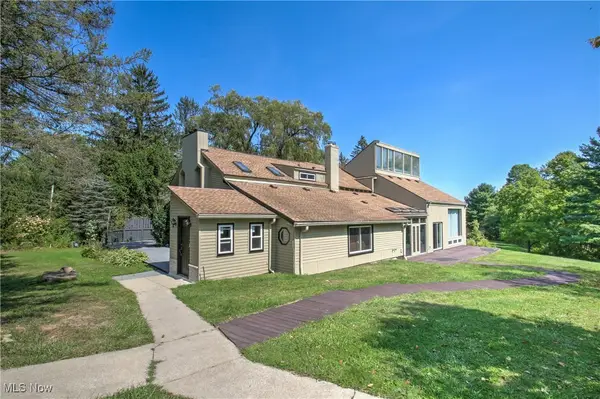 $650,000Active4 beds 4 baths4,525 sq. ft.
$650,000Active4 beds 4 baths4,525 sq. ft.11375 Bean Road, Chardon, OH 44024
MLS# 5154964Listed by: BERKSHIRE HATHAWAY HOMESERVICES PROFESSIONAL REALTY - Open Sun, 12 to 2pm
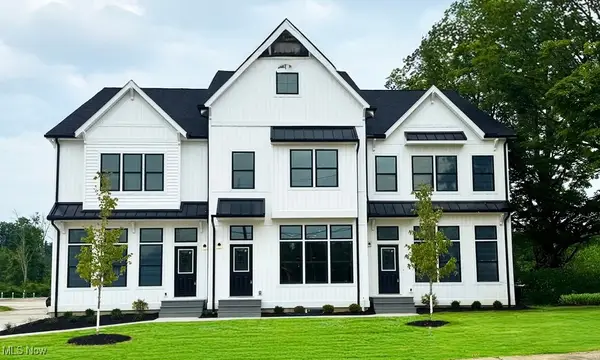 $506,000Active3 beds 3 baths1,969 sq. ft.
$506,000Active3 beds 3 baths1,969 sq. ft.110 Cider Mill, Chardon, OH 44024
MLS# 5138327Listed by: MCDOWELL HOMES REAL ESTATE SERVICES 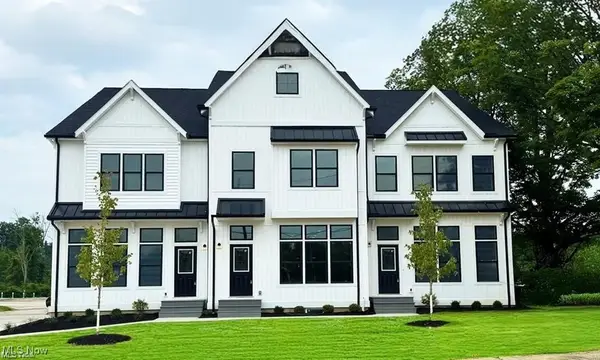 $455,000Active3 beds 3 baths2,023 sq. ft.
$455,000Active3 beds 3 baths2,023 sq. ft.100 Cider Mill, Chardon, OH 44024
MLS# 5138336Listed by: MCDOWELL HOMES REAL ESTATE SERVICES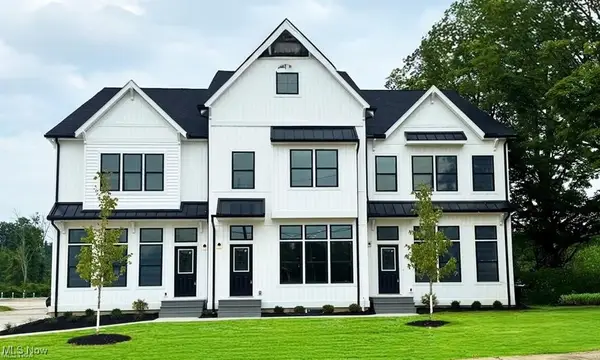 $456,000Active3 beds 3 baths2,002 sq. ft.
$456,000Active3 beds 3 baths2,002 sq. ft.120 Cider Mill, Chardon, OH 44024
MLS# 5138344Listed by: MCDOWELL HOMES REAL ESTATE SERVICES- New
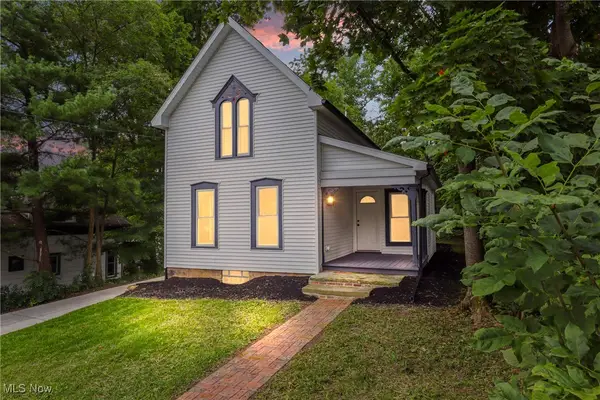 $449,900Active3 beds 2 baths1,371 sq. ft.
$449,900Active3 beds 2 baths1,371 sq. ft.226 S Hambden Street, Chardon, OH 44024
MLS# 5155440Listed by: JOSEPH WALTER REALTY, LLC. - Open Sun, 12 to 2pmNew
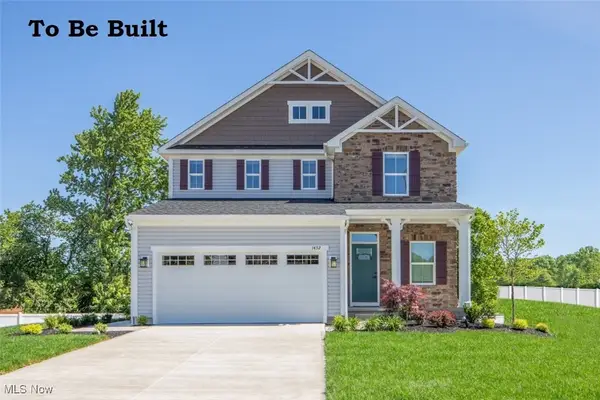 $366,990Active4 beds 3 baths1,823 sq. ft.
$366,990Active4 beds 3 baths1,823 sq. ft.S/L 46 Emerald Drive, Chardon, OH 44024
MLS# 5154789Listed by: KELLER WILLIAMS CITYWIDE
