8886 Ranch Drive, Chesterland, OH 44026
Local realty services provided by:Better Homes and Gardens Real Estate Central
Upcoming open houses
- Sat, Nov 1501:00 pm - 03:00 pm
Listed by: kate m kelly
Office: keller williams greater cleveland northeast
MLS#:5171823
Source:OH_NORMLS
Price summary
- Price:$415,000
- Price per sq. ft.:$147.37
About this home
Well maintained & lovingly cared for 4+ bdrm, 3.5 bath, sprawling Chesterland colonial w/ 3700+ sq ft on 1.82 peaceful & scenic acres. The layout of the home is inviting & convenient for both daily living & entertaining. Welcome in to the enormous living rm w/ 2-sided WBFP, brand new carpet, & loads of natural light. Dining rm w/ new carpet & bay window flows naturally from both the living rm & kitchen. Oversized eat in kitchen that affords room for a large family or gathering exhibits new LVT flooring, plenty of cabinets, two ovens & slider that leads to the expansive deck, shed & picturesque backyard, pond & private wooded acreage. Convenient first flr laundry rm doubles as a mudroom w/ direct access to the garage. Desire a first floor primary en suite, in-law or teen suite? This home could easily accommodate these needs w/ it's separate rear entrance that leads to a first flr full bath w/ low entry shower, 2 large closets & attached spacious room - currently an office/den/family rm w/ white oak hardwood floors & WBFP - that could easily be converted to a 5th bdrm. The second story houses a split bdrm layout w/ the huge primary en suite on one side of the home & the other 3 generous-sized bdrs on the other. All bdrms don stunning gorgeous white oak hardwood flrs, fresh neutral paint & either walk in or large closets. The primary suite is a relaxing haven featuring an oversized walk in closet & full bath. Hall/guest bath highlights an extra long dual sink vanity, tub/shower combo & 2 extra lg linen closets. Plentiful storage available in the hallway. The lower level showcases a heated floor & is clean & dry...ready to be finished for more living space or house your storage needs. Recent professional updates include refinished gorgeous white oak hardwood floors in all bedrooms & first flr office/den/family rm, brand new padding & carpet in LR, DR & upstairs hallway, brand new LVT in the kitchen, & neutral interior paint throughout most of the home. AN ABSOLUTE GEM!
Contact an agent
Home facts
- Year built:1960
- Listing ID #:5171823
- Added:1 day(s) ago
- Updated:November 14, 2025 at 10:02 PM
Rooms and interior
- Bedrooms:4
- Total bathrooms:4
- Full bathrooms:3
- Half bathrooms:1
- Living area:2,816 sq. ft.
Heating and cooling
- Heating:Baseboard, Gas
Structure and exterior
- Roof:Asphalt
- Year built:1960
- Building area:2,816 sq. ft.
- Lot area:1.82 Acres
Utilities
- Water:Well
- Sewer:Septic Tank
Finances and disclosures
- Price:$415,000
- Price per sq. ft.:$147.37
- Tax amount:$3,023 (2024)
New listings near 8886 Ranch Drive
- Open Sat, 12 to 3pmNew
 $595,000Active4 beds 2 baths3,015 sq. ft.
$595,000Active4 beds 2 baths3,015 sq. ft.9471 Sherman Road, Chesterland, OH 44026
MLS# 5172109Listed by: RE/MAX TRADITIONS - Open Sun, 2 to 3:30pmNew
 $675,000Active4 beds 3 baths3,371 sq. ft.
$675,000Active4 beds 3 baths3,371 sq. ft.11661 Sherwood Trail, Chesterland, OH 44026
MLS# 5170279Listed by: KELLER WILLIAMS GREATER CLEVELAND NORTHEAST  $350,000Pending4 beds 3 baths1,784 sq. ft.
$350,000Pending4 beds 3 baths1,784 sq. ft.8189 Mulberry Road, Chesterland, OH 44026
MLS# 5170066Listed by: RUSSELL REAL ESTATE SERVICES $650,000Pending5 beds 5 baths5,560 sq. ft.
$650,000Pending5 beds 5 baths5,560 sq. ft.10331 Butternut Road, Chesterland, OH 44026
MLS# 5168262Listed by: KELLER WILLIAMS LIVING- Open Sat, 1:30 to 3pm
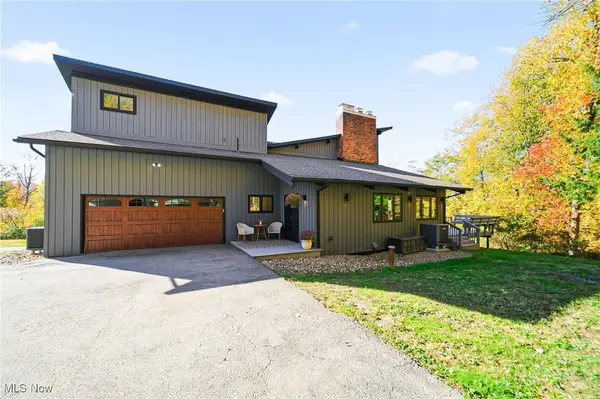 $725,000Active4 beds 4 baths3,376 sq. ft.
$725,000Active4 beds 4 baths3,376 sq. ft.10640 Butternut Road, Chesterland, OH 44026
MLS# 5168163Listed by: ENGEL & VLKERS DISTINCT 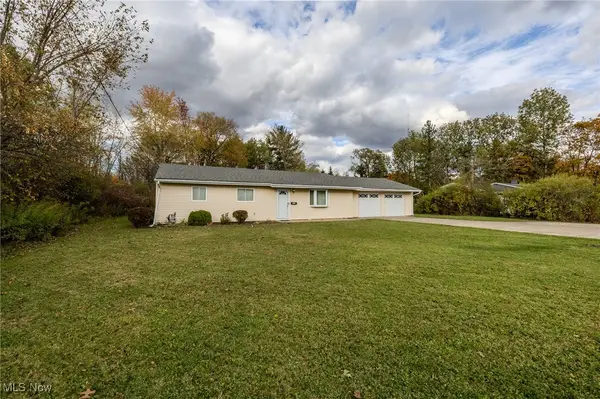 $250,000Pending4 beds 2 baths1,764 sq. ft.
$250,000Pending4 beds 2 baths1,764 sq. ft.8226 Cedar Road, Chesterland, OH 44026
MLS# 5168640Listed by: REAL OF OHIO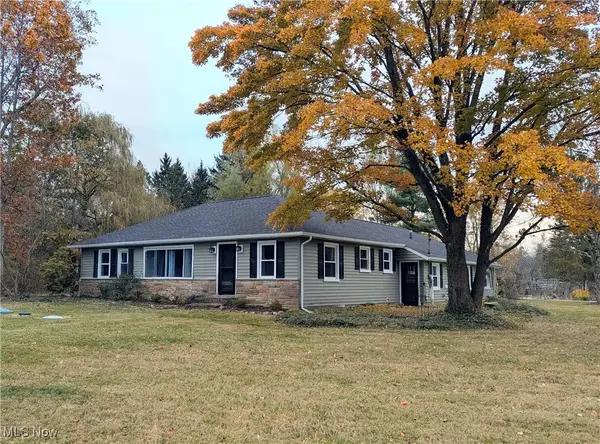 $324,900Active3 beds 2 baths1,408 sq. ft.
$324,900Active3 beds 2 baths1,408 sq. ft.13251 Hickory Street, Chesterland, OH 44026
MLS# 5167868Listed by: EAGENT REAL ESTATE CORP.- Open Sat, 1 to 3pm
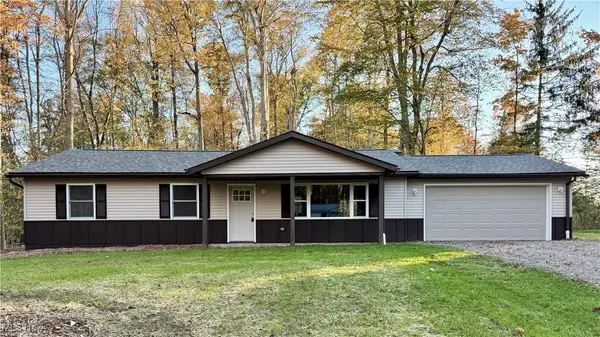 $344,900Active3 beds 2 baths1,528 sq. ft.
$344,900Active3 beds 2 baths1,528 sq. ft.9613 Kim Drive, Chesterland, OH 44026
MLS# 5164711Listed by: KELLER WILLIAMS LIVING 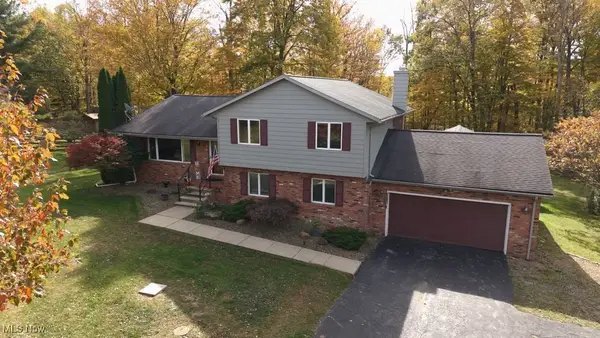 $469,000Active3 beds 2 baths3,018 sq. ft.
$469,000Active3 beds 2 baths3,018 sq. ft.8585 Carmichael Drive, Chesterland, OH 44026
MLS# 5163622Listed by: BERKSHIRE HATHAWAY HOMESERVICES PROFESSIONAL REALTY
