5699 Buck Trail, Clinton, OH 44216
Local realty services provided by:Better Homes and Gardens Real Estate Central
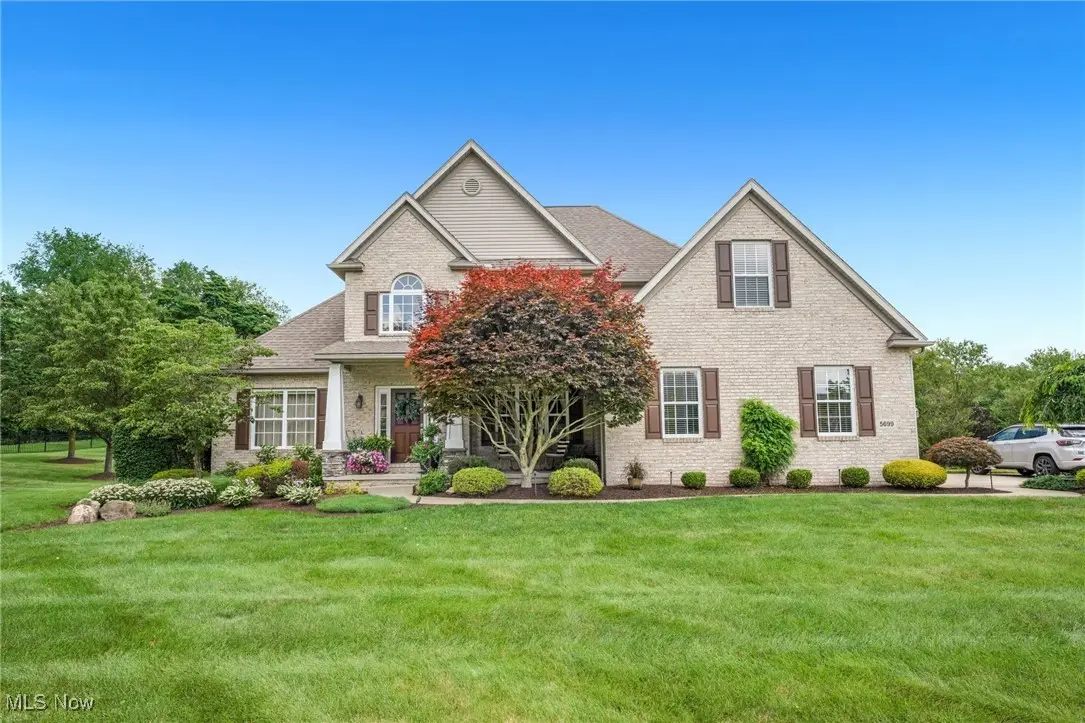
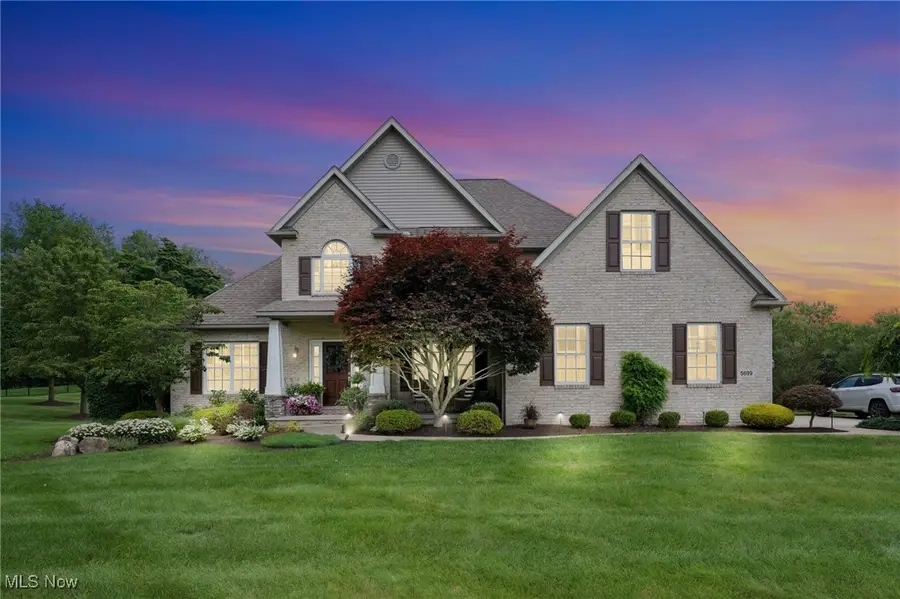
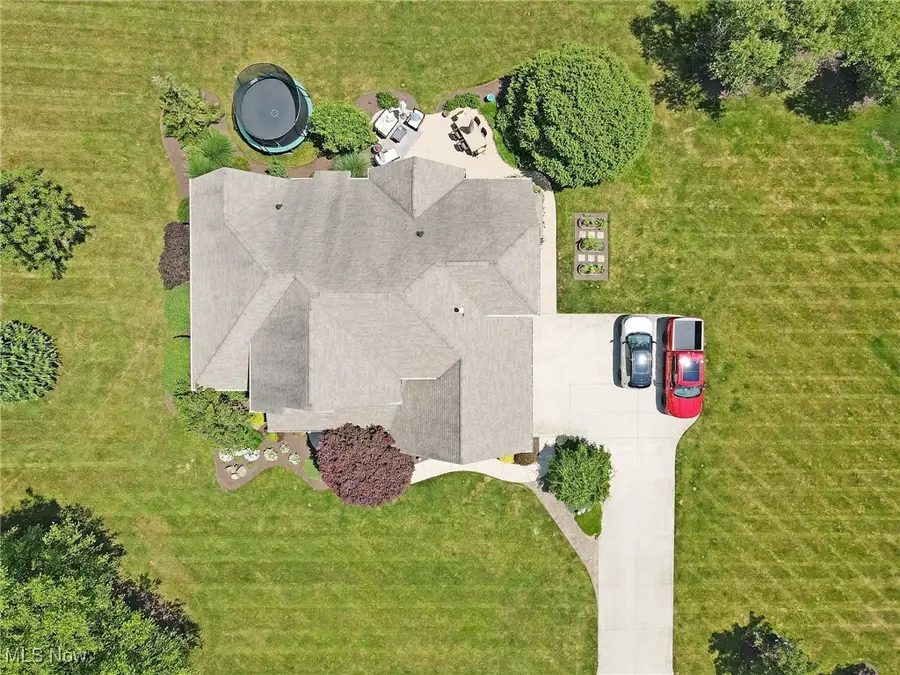
Listed by:todd ryan casey
Office:high point real estate group
MLS#:5135090
Source:OH_NORMLS
Price summary
- Price:$569,900
- Price per sq. ft.:$207.92
About this home
Welcome to 5699 Buck Trail—a stunning colonial-style home nestled in the serene Deer Pine Estates, surrounded by the natural beauty of the Cleveland Area Natural History Museum nature preserve. This meticulously maintained residence offers over 2,700 sq ft of elegant living space on a sprawling 1-acre lot. Approaching the home, the charming double gable pitch, neutral-colored brick façade and craftsman-style columns/shutters, creates an inviting entryway. Step through the front door with side lights and into an open foyer that sets the stage for the luxury. The open living room boasts a vaulted ceiling, tiled gas fireplace, raised hearth and custom wood mantle. Seamlessly flow into the well-appointed kitchen, and check out the brand-new quartz countertops, neutral tile backsplash, and custom maple-stained cabinetry. High-end newer appliances complete the kitchen, with built-in microwave above the range and a spacious center island. The elegant dining room, dressed with crown molding and chandelier, offers a sophisticated setting for special occasions, while the dedicated office with a built-in wood bench provides a productive workspace. Retreat to the luxurious first-floor master suite, featuring a tray ceiling, dual walk-in closets, and an abundance of natural light providing a tranquil atmosphere. The master bathroom is highlighted by a built-in garden tub with a window and arched transom overhead, as well as double vanities and a walk-in shower. Ascend to the second floor, and you’ll find generous bedrooms that boast huge walk-in closets. A full 14-course basement offers endless possibilities for personalization and expansion, while the beautifully landscaped backyard oasis features a stamped concrete patio and a lovely sidewalk leading to the garage. This home not only caters to every need with its stylish interiors and functional spaces but also offers a remarkable lifestyle amidst nature and wildlife. Don’t miss your chance to claim this beauty on Buck Trail!
Contact an agent
Home facts
- Year built:2004
- Listing Id #:5135090
- Added:38 day(s) ago
- Updated:August 15, 2025 at 07:21 AM
Rooms and interior
- Bedrooms:4
- Total bathrooms:3
- Full bathrooms:2
- Half bathrooms:1
- Living area:2,741 sq. ft.
Heating and cooling
- Cooling:Central Air
- Heating:Fireplaces, Forced Air, Gas
Structure and exterior
- Roof:Asphalt, Fiberglass
- Year built:2004
- Building area:2,741 sq. ft.
- Lot area:1 Acres
Utilities
- Water:Well
- Sewer:Septic Tank
Finances and disclosures
- Price:$569,900
- Price per sq. ft.:$207.92
- Tax amount:$7,648 (2024)
New listings near 5699 Buck Trail
- New
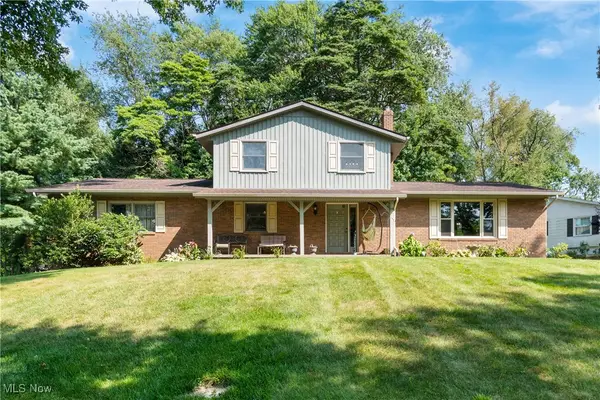 $299,900Active4 beds 2 baths2,086 sq. ft.
$299,900Active4 beds 2 baths2,086 sq. ft.8596 Scenicridge Nw Avenue, Clinton, OH 44216
MLS# 5148125Listed by: KELLER WILLIAMS LEGACY GROUP REALTY - Open Sun, 12 to 2pmNew
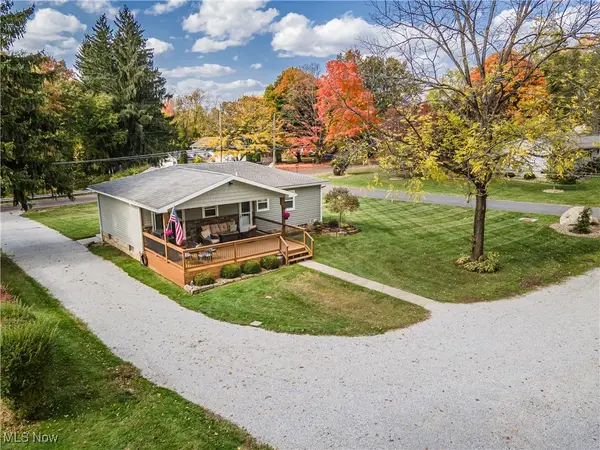 $250,000Active3 beds 1 baths
$250,000Active3 beds 1 baths5583 Fairland Road, Clinton, OH 44216
MLS# 5148094Listed by: CUTLER REAL ESTATE - New
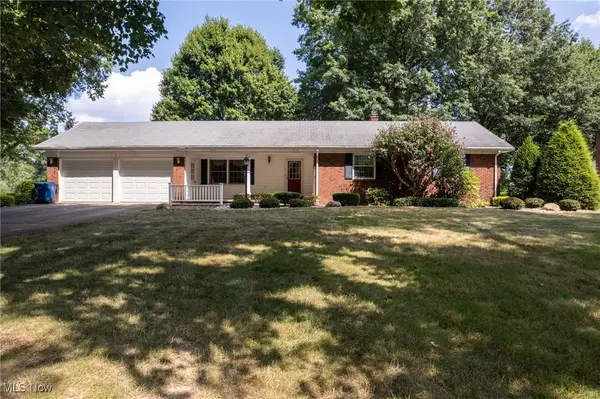 $279,000Active3 beds 2 baths1,832 sq. ft.
$279,000Active3 beds 2 baths1,832 sq. ft.6195 S Oval Drive, Clinton, OH 44216
MLS# 5141436Listed by: M. C. REAL ESTATE 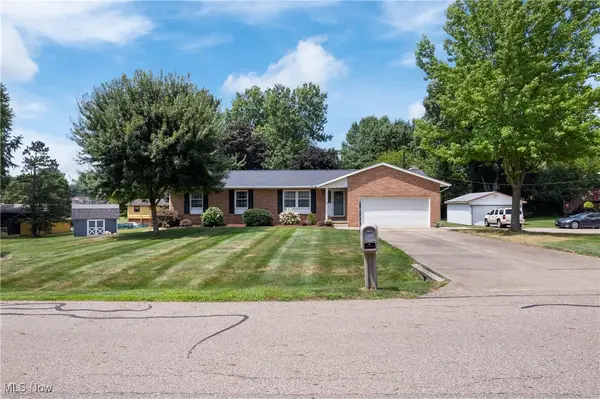 $299,900Pending3 beds 3 baths1,786 sq. ft.
$299,900Pending3 beds 3 baths1,786 sq. ft.5790 Rick Drive, Clinton, OH 44216
MLS# 5143815Listed by: KELLER WILLIAMS LEGACY GROUP REALTY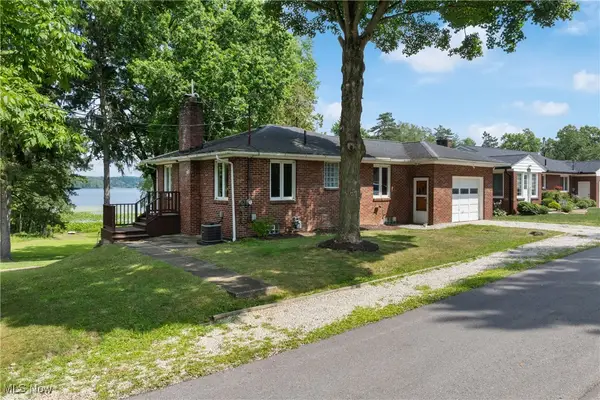 $250,000Pending3 beds 2 baths1,250 sq. ft.
$250,000Pending3 beds 2 baths1,250 sq. ft.5817 Spikerman Drive, Clinton, OH 44216
MLS# 5142341Listed by: COLDWELL BANKER SCHMIDT REALTY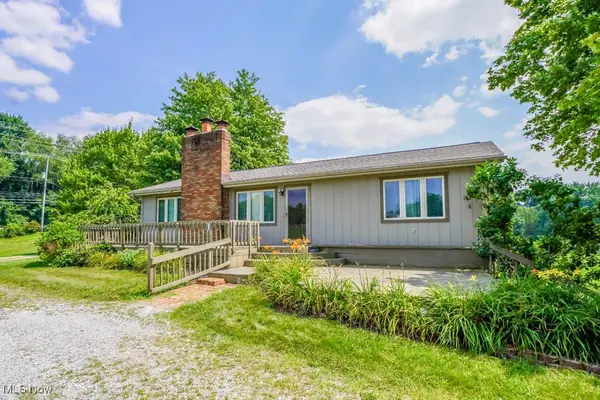 $340,000Active5 beds 3 baths1,920 sq. ft.
$340,000Active5 beds 3 baths1,920 sq. ft.5626 Arlington Road, Clinton, OH 44216
MLS# 5136904Listed by: KELLER WILLIAMS LEGACY GROUP REALTY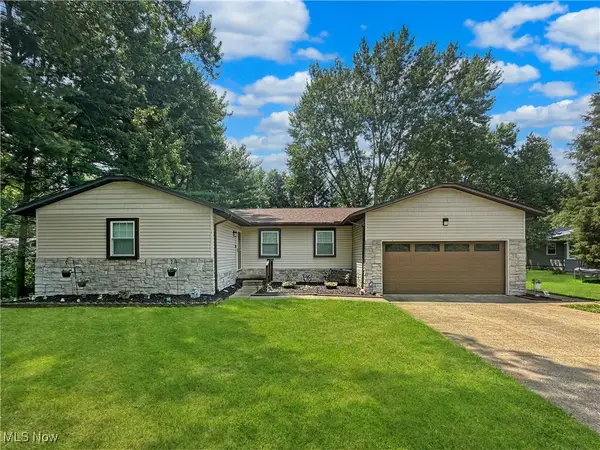 $295,000Pending3 beds 2 baths1,574 sq. ft.
$295,000Pending3 beds 2 baths1,574 sq. ft.5834 Starview Drive, Clinton, OH 44216
MLS# 5141474Listed by: MCDOWELL HOMES REAL ESTATE SERVICES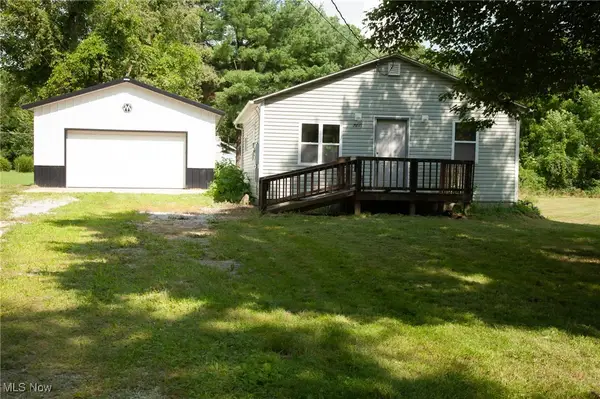 $149,900Pending2 beds 1 baths708 sq. ft.
$149,900Pending2 beds 1 baths708 sq. ft.7611 N 7th Avenue, Clinton, OH 44216
MLS# 5139948Listed by: RE/MAX EDGE REALTY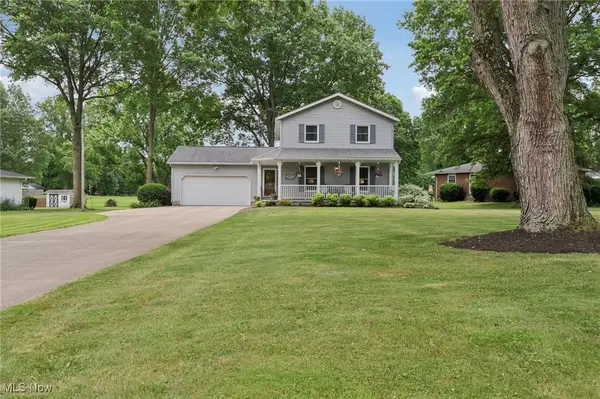 $299,000Pending3 beds 3 baths1,782 sq. ft.
$299,000Pending3 beds 3 baths1,782 sq. ft.6163 N Oval Road, Clinton, OH 44216
MLS# 5137444Listed by: KELLER WILLIAMS CHERVENIC RLTY
