5817 Spikerman Drive, Clinton, OH 44216
Local realty services provided by:Better Homes and Gardens Real Estate Central
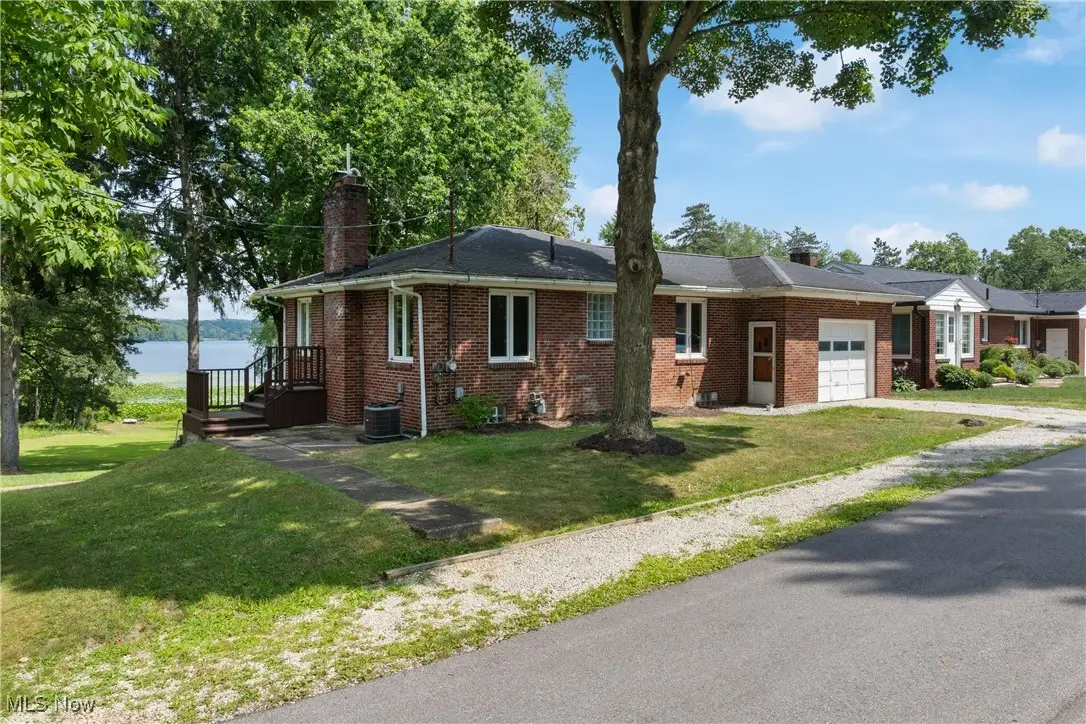
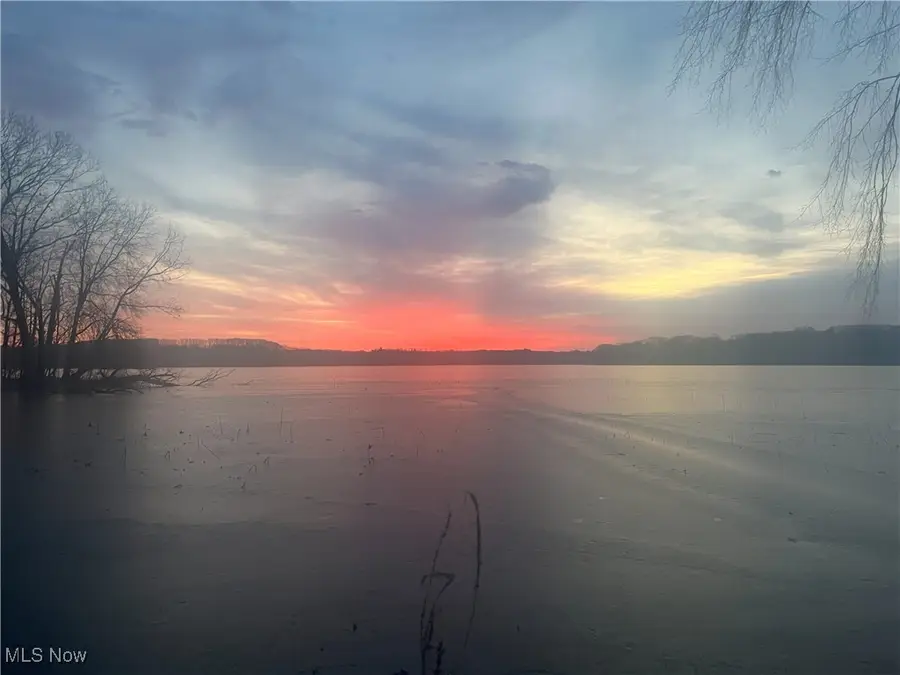
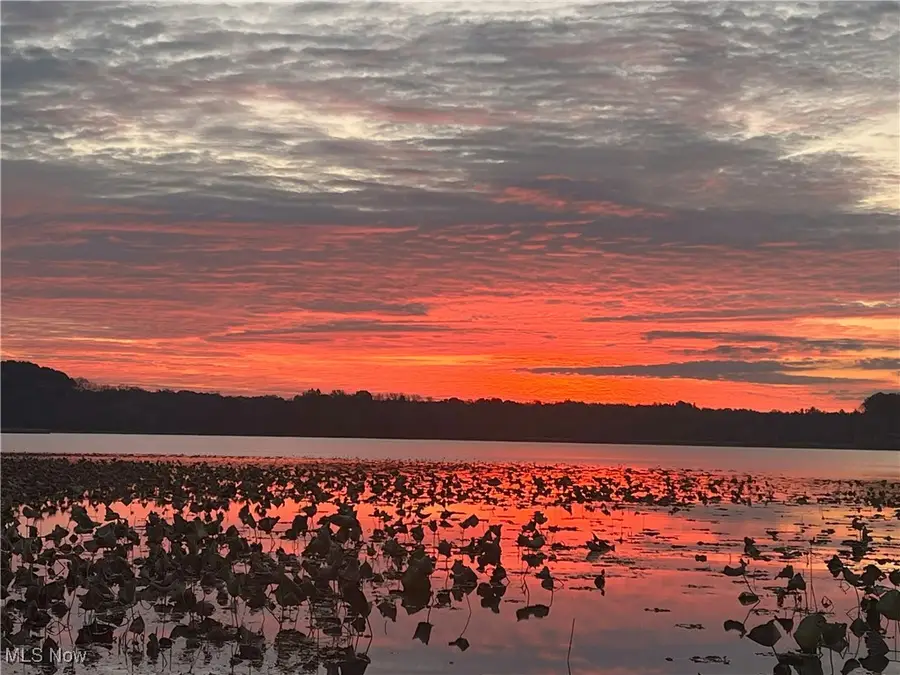
Listed by:john p scaglione
Office:coldwell banker schmidt realty
MLS#:5142341
Source:OH_NORMLS
Price summary
- Price:$250,000
- Price per sq. ft.:$200
About this home
Why say you'd rather be lost at the lake than found at home, when you can make your home AT the lake≠ This is a rare opportunity to own a property on the shores of 753 acre Nimisila Reservoir, part of the beloved Portage Lakes and managed by Summit Metro Parks. With peaceful waters and spectacular sunrises to greet you each morning, this home offers a lifestyle that's truly one-of-a-kind. Nestled in the Green Local School District, this solid brick ranch offers a walk-out lower level and a one-car attached garage. Inside, you'll find three bedrooms—including one in the lower level—two full bathrooms, and a finished rec room. Hardwood floors run throughout the main floor, and the kitchen features newer stainless steel appliances. The peaceful, remodeled sunroom with newer windows offers a front-row seat to nature, while the lower covered patio invites you to relax and take in the view of the water just steps away. Set on the edge of parkland, this property offers effortless access to kayaking, paddling, world class fishing including bass, pike, walleye, bluegill, crappie and yellow perch, and some of Ohio's best birdwatching. Nimisila Reservoir is a 742-acre lake and a sanctuary for wildlife, with only electric motors permitted to preserve its quiet, natural setting. You'll spot bald eagles, osprey, and enjoy front-row seats to the globally renowned Purple Martin migration. Important updates include a new air conditioning system and garage opener with keypad, both installed in 2022. Major tree removal to open up lake views 2024. The county well and septic point-of-sale inspection has been completed and passed, offering added peace of mind. Swingset, paddleboat and washer and dryer convey. There are very few homes that border this nature-lover's paradise and even fewer that combine lake views with easy access to the water. This is your chance to turn the lake life from a "getaway" into your "everyday". Come see it—and make it yours.
Contact an agent
Home facts
- Year built:1955
- Listing Id #:5142341
- Added:20 day(s) ago
- Updated:August 15, 2025 at 07:13 AM
Rooms and interior
- Bedrooms:3
- Total bathrooms:2
- Full bathrooms:2
- Living area:1,250 sq. ft.
Heating and cooling
- Cooling:Central Air
- Heating:Forced Air, Gas
Structure and exterior
- Roof:Asphalt, Fiberglass
- Year built:1955
- Building area:1,250 sq. ft.
- Lot area:0.26 Acres
Utilities
- Water:Well
- Sewer:Septic Tank
Finances and disclosures
- Price:$250,000
- Price per sq. ft.:$200
- Tax amount:$2,626 (2024)
New listings near 5817 Spikerman Drive
- New
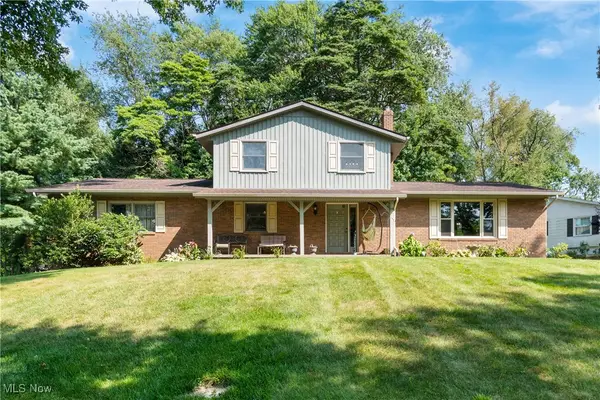 $299,900Active4 beds 2 baths2,086 sq. ft.
$299,900Active4 beds 2 baths2,086 sq. ft.8596 Scenicridge Nw Avenue, Clinton, OH 44216
MLS# 5148125Listed by: KELLER WILLIAMS LEGACY GROUP REALTY - Open Sun, 12 to 2pmNew
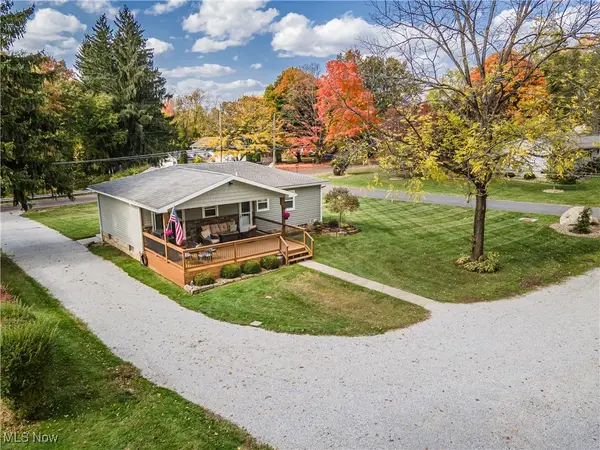 $250,000Active3 beds 1 baths
$250,000Active3 beds 1 baths5583 Fairland Road, Clinton, OH 44216
MLS# 5148094Listed by: CUTLER REAL ESTATE - New
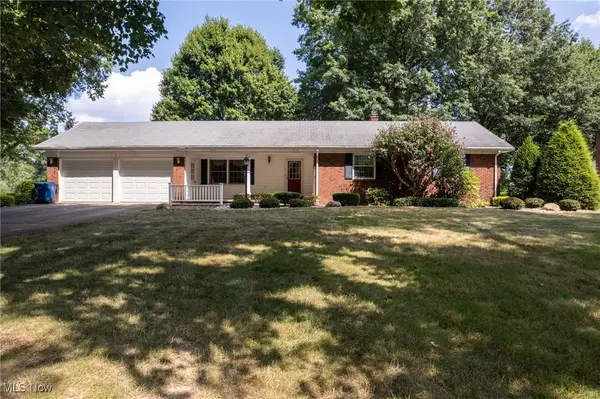 $279,000Active3 beds 2 baths1,832 sq. ft.
$279,000Active3 beds 2 baths1,832 sq. ft.6195 S Oval Drive, Clinton, OH 44216
MLS# 5141436Listed by: M. C. REAL ESTATE 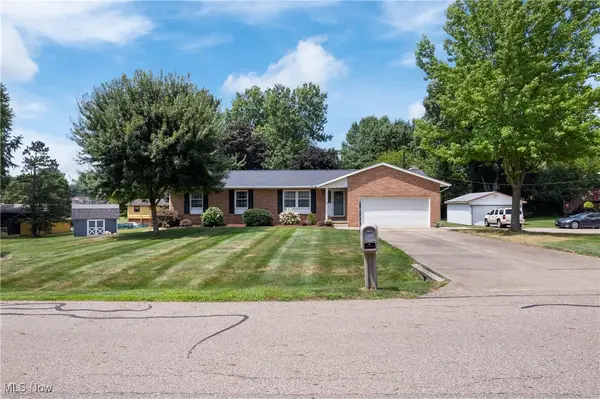 $299,900Pending3 beds 3 baths1,786 sq. ft.
$299,900Pending3 beds 3 baths1,786 sq. ft.5790 Rick Drive, Clinton, OH 44216
MLS# 5143815Listed by: KELLER WILLIAMS LEGACY GROUP REALTY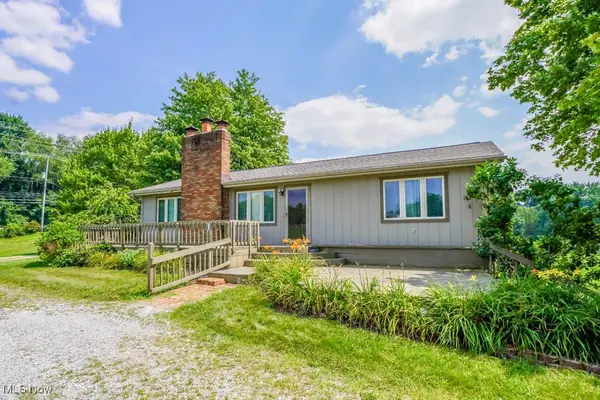 $340,000Active5 beds 3 baths1,920 sq. ft.
$340,000Active5 beds 3 baths1,920 sq. ft.5626 Arlington Road, Clinton, OH 44216
MLS# 5136904Listed by: KELLER WILLIAMS LEGACY GROUP REALTY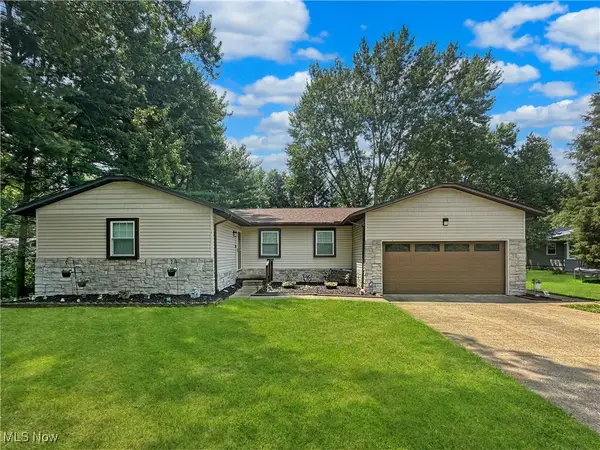 $295,000Pending3 beds 2 baths1,574 sq. ft.
$295,000Pending3 beds 2 baths1,574 sq. ft.5834 Starview Drive, Clinton, OH 44216
MLS# 5141474Listed by: MCDOWELL HOMES REAL ESTATE SERVICES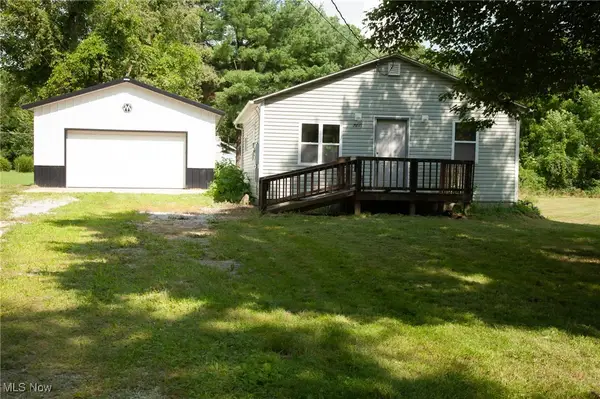 $149,900Pending2 beds 1 baths708 sq. ft.
$149,900Pending2 beds 1 baths708 sq. ft.7611 N 7th Avenue, Clinton, OH 44216
MLS# 5139948Listed by: RE/MAX EDGE REALTY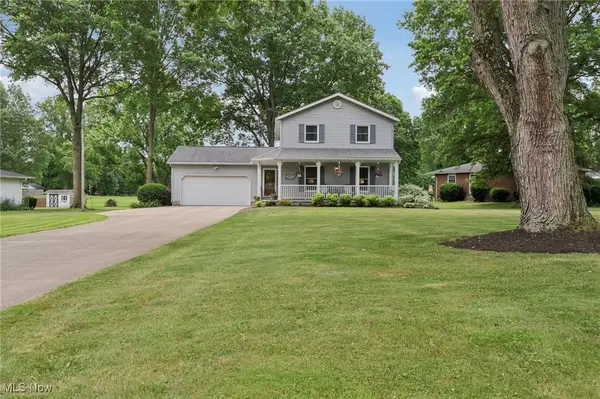 $299,000Pending3 beds 3 baths1,782 sq. ft.
$299,000Pending3 beds 3 baths1,782 sq. ft.6163 N Oval Road, Clinton, OH 44216
MLS# 5137444Listed by: KELLER WILLIAMS CHERVENIC RLTY $569,900Pending4 beds 3 baths2,741 sq. ft.
$569,900Pending4 beds 3 baths2,741 sq. ft.5699 Buck Trail, Clinton, OH 44216
MLS# 5135090Listed by: HIGH POINT REAL ESTATE GROUP
