5790 Rick Drive, Clinton, OH 44216
Local realty services provided by:Better Homes and Gardens Real Estate Central
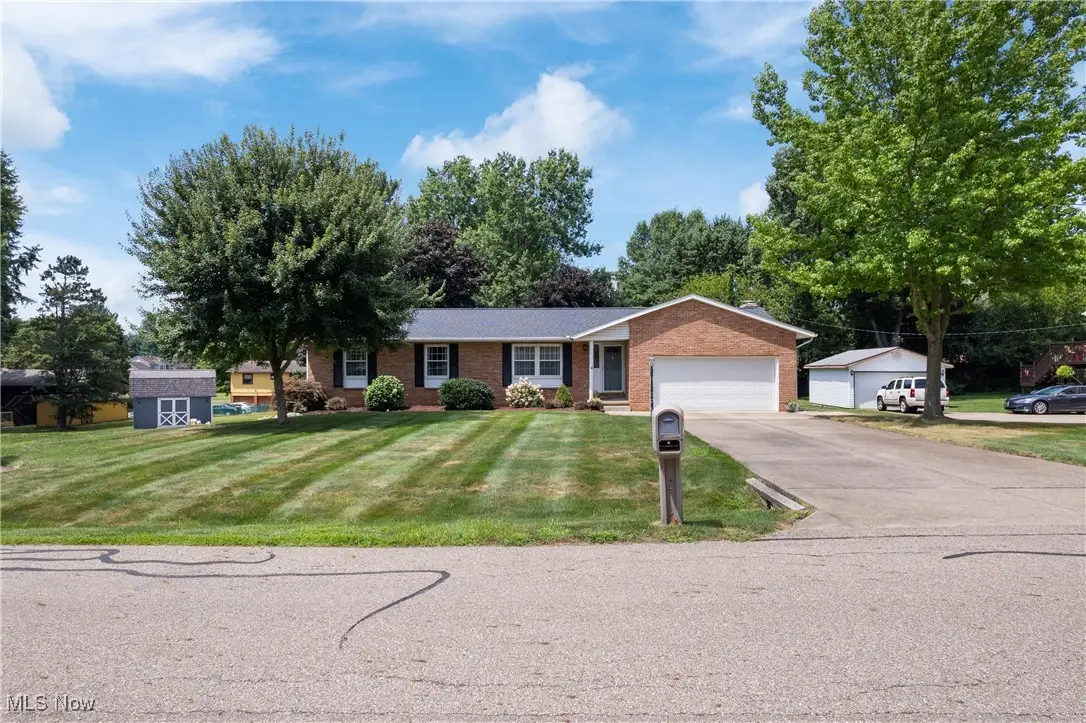
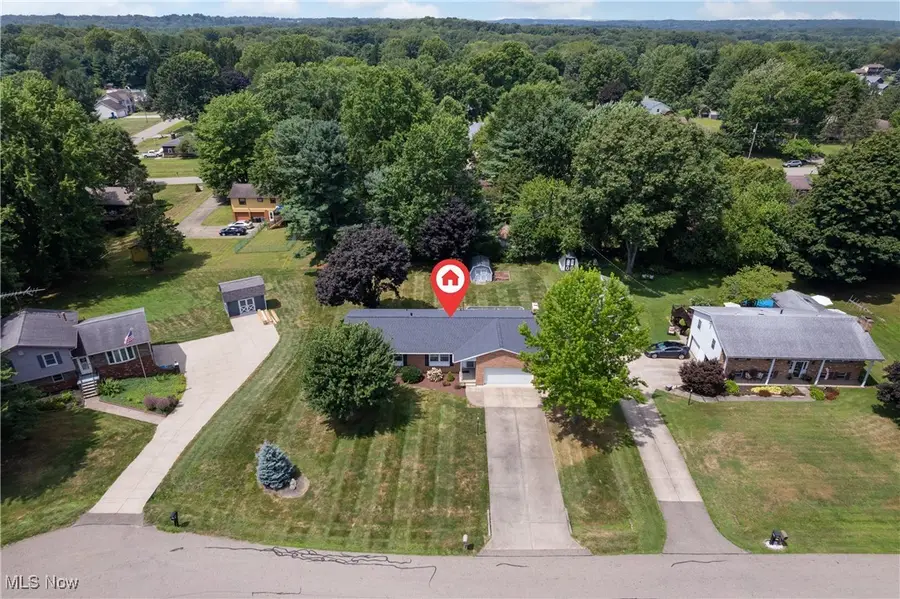

Listed by:scott killy
Office:keller williams legacy group realty
MLS#:5143815
Source:OH_NORMLS
Price summary
- Price:$299,900
- Price per sq. ft.:$167.92
About this home
Immaculate 3 bedroom 3 bath ranch home in desirable Green school district. This house has been very well maintained and offers so many living options! Traditional ranch floor plan with living room, dining room and kitchen as you enter and 3 bedrooms and bath off a main hall. The primary bedroom also has its own full bathroom. Off the kitchen is a family room with fireplace which opens to a spacious deck overlooking a serene backyard. The walk out basement has endless possibilities. It has been partly finished including a full bathroom with walk-in shower. There is a side for utilities and laundry, a large finished room currently used as a sewing studio, and another workshop room with a door to the outside. Updates include: Roof 2024; Flooring on main level less than 4 years old. Less than 6 years old: furnace, central air unit, hot water tank, pressure tank for well, and sump pump. Barn is less than 10 years old. Living here allows easy drives to both Akron and Canton. Seller will miss the yard and the neighbors. So many possibilities in this beautiful home! Schedule your tour now!
Contact an agent
Home facts
- Year built:1976
- Listing Id #:5143815
- Added:14 day(s) ago
- Updated:August 15, 2025 at 07:21 AM
Rooms and interior
- Bedrooms:3
- Total bathrooms:3
- Full bathrooms:3
- Living area:1,786 sq. ft.
Heating and cooling
- Cooling:Central Air
- Heating:Fireplaces, Forced Air, Gas
Structure and exterior
- Roof:Asphalt
- Year built:1976
- Building area:1,786 sq. ft.
- Lot area:0.47 Acres
Utilities
- Water:Well
- Sewer:Septic Tank
Finances and disclosures
- Price:$299,900
- Price per sq. ft.:$167.92
- Tax amount:$3,389 (2024)
New listings near 5790 Rick Drive
- New
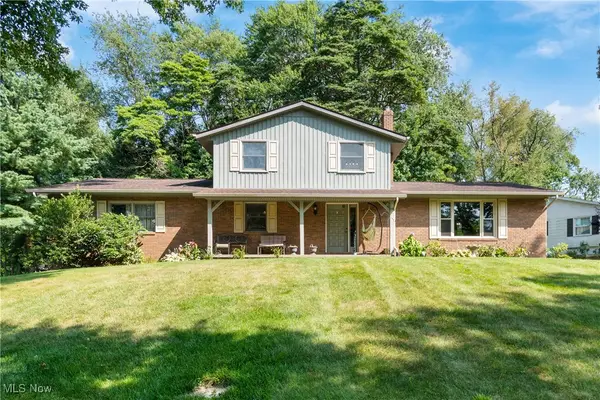 $299,900Active4 beds 2 baths2,086 sq. ft.
$299,900Active4 beds 2 baths2,086 sq. ft.8596 Scenicridge Nw Avenue, Clinton, OH 44216
MLS# 5148125Listed by: KELLER WILLIAMS LEGACY GROUP REALTY - Open Sun, 12 to 2pmNew
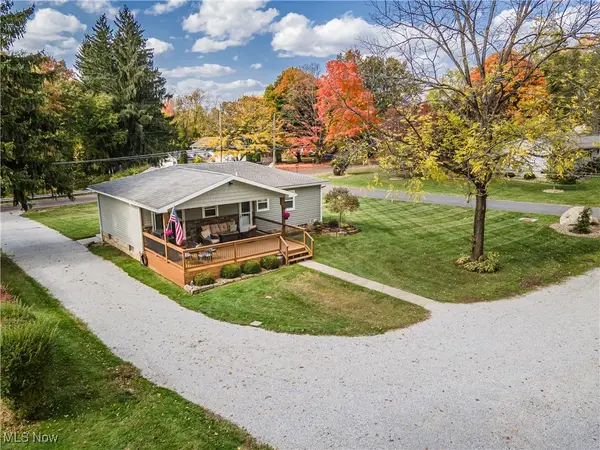 $250,000Active3 beds 1 baths
$250,000Active3 beds 1 baths5583 Fairland Road, Clinton, OH 44216
MLS# 5148094Listed by: CUTLER REAL ESTATE - New
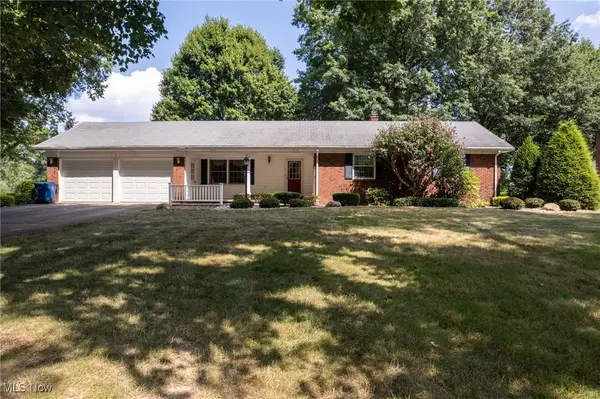 $279,000Active3 beds 2 baths1,832 sq. ft.
$279,000Active3 beds 2 baths1,832 sq. ft.6195 S Oval Drive, Clinton, OH 44216
MLS# 5141436Listed by: M. C. REAL ESTATE 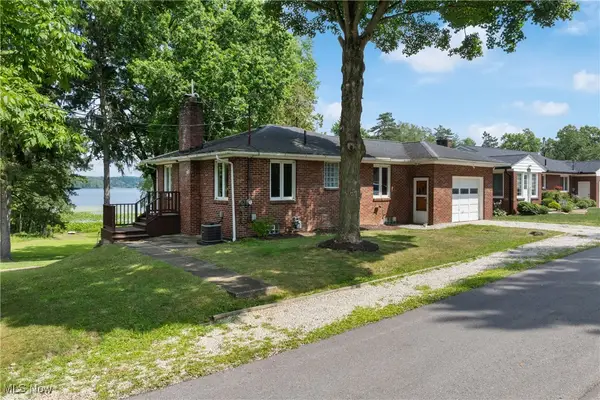 $250,000Pending3 beds 2 baths1,250 sq. ft.
$250,000Pending3 beds 2 baths1,250 sq. ft.5817 Spikerman Drive, Clinton, OH 44216
MLS# 5142341Listed by: COLDWELL BANKER SCHMIDT REALTY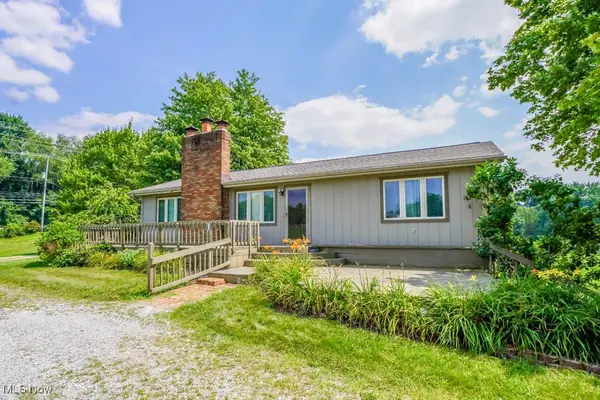 $340,000Active5 beds 3 baths1,920 sq. ft.
$340,000Active5 beds 3 baths1,920 sq. ft.5626 Arlington Road, Clinton, OH 44216
MLS# 5136904Listed by: KELLER WILLIAMS LEGACY GROUP REALTY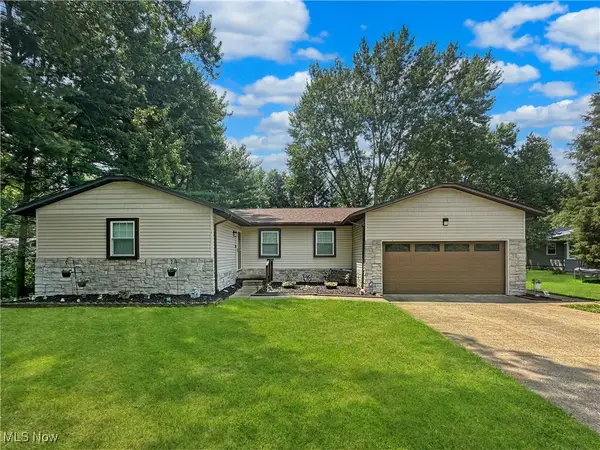 $295,000Pending3 beds 2 baths1,574 sq. ft.
$295,000Pending3 beds 2 baths1,574 sq. ft.5834 Starview Drive, Clinton, OH 44216
MLS# 5141474Listed by: MCDOWELL HOMES REAL ESTATE SERVICES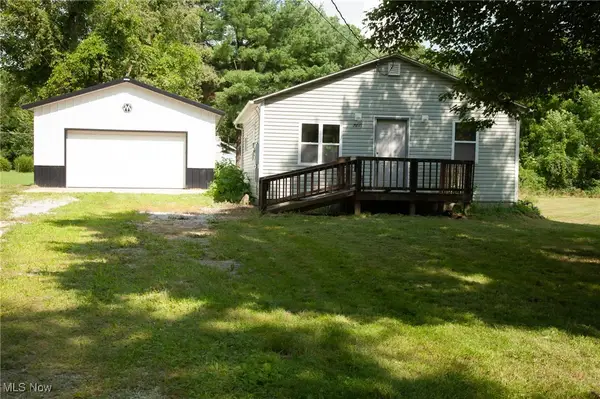 $149,900Pending2 beds 1 baths708 sq. ft.
$149,900Pending2 beds 1 baths708 sq. ft.7611 N 7th Avenue, Clinton, OH 44216
MLS# 5139948Listed by: RE/MAX EDGE REALTY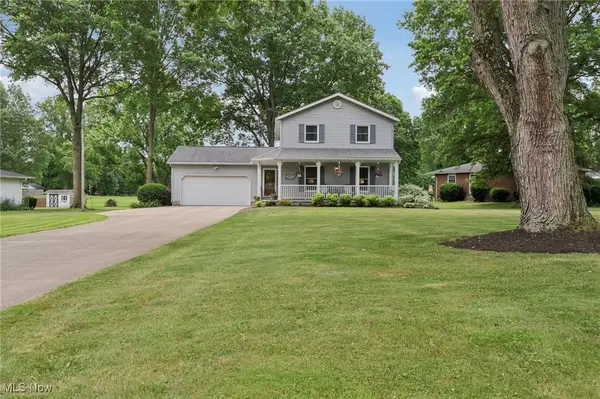 $299,000Pending3 beds 3 baths1,782 sq. ft.
$299,000Pending3 beds 3 baths1,782 sq. ft.6163 N Oval Road, Clinton, OH 44216
MLS# 5137444Listed by: KELLER WILLIAMS CHERVENIC RLTY $569,900Pending4 beds 3 baths2,741 sq. ft.
$569,900Pending4 beds 3 baths2,741 sq. ft.5699 Buck Trail, Clinton, OH 44216
MLS# 5135090Listed by: HIGH POINT REAL ESTATE GROUP
