5834 Starview Drive, Clinton, OH 44216
Local realty services provided by:Better Homes and Gardens Real Estate Central
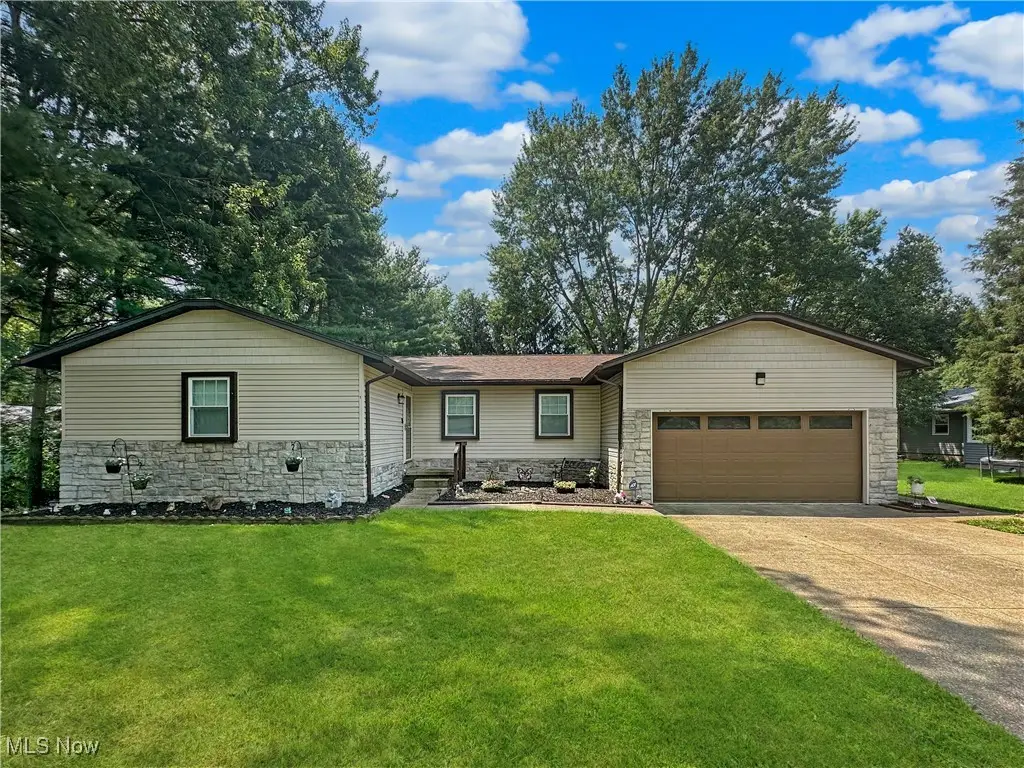


Listed by:stacey jewell
Office:mcdowell homes real estate services
MLS#:5141474
Source:OH_NORMLS
Price summary
- Price:$295,000
- Price per sq. ft.:$187.42
About this home
Look no further- this gorgeous 3 bedroom, 1 1/2 bath ranch is just waiting for you call it home! You'll love the location close to Arlington, but tucked away in the Pleasant Hills neighborhood. Enjoy entertaining in your kitchen with all stainless steel appliances open to the dining area complete with a bar top overlooking the livingroom. Or maybe your favorite hangout will be the cozy family room with gas fireplace! Off the family room you have a sunroom overlooking your large fenced in backyard complete with a playset and oversized storage shed/workshop with room for another vehicle! The full basement is partially finished with a TON of room for activities and storage. Leave it as is, or use your imagination and make this your own theater, or whatever your heart desires. Many updates in the last few years for peace of mind, including new roof & gutters with guards 2021-2022, new double-pane windows 2021, new furnace in 2021, gas fireplace 2022, smart lock on front door, and smart thermostat. Schedule your private showing today & make an offer!
Contact an agent
Home facts
- Year built:1977
- Listing Id #:5141474
- Added:24 day(s) ago
- Updated:August 15, 2025 at 07:13 AM
Rooms and interior
- Bedrooms:3
- Total bathrooms:2
- Full bathrooms:1
- Half bathrooms:1
- Living area:1,574 sq. ft.
Heating and cooling
- Cooling:Central Air
- Heating:Fireplaces, Forced Air, Gas
Structure and exterior
- Roof:Asphalt
- Year built:1977
- Building area:1,574 sq. ft.
- Lot area:0.46 Acres
Utilities
- Water:Well
- Sewer:Septic Tank
Finances and disclosures
- Price:$295,000
- Price per sq. ft.:$187.42
- Tax amount:$3,791 (2024)
New listings near 5834 Starview Drive
- New
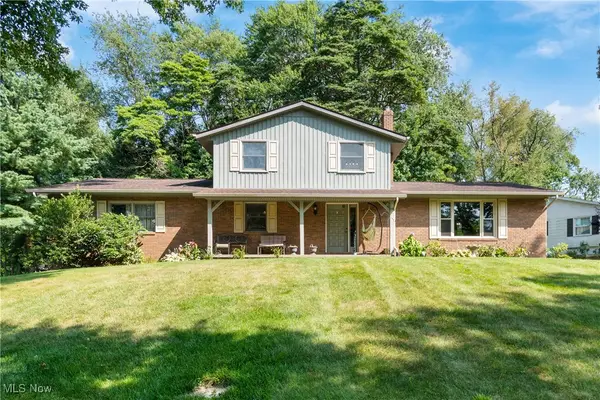 $299,900Active4 beds 2 baths2,086 sq. ft.
$299,900Active4 beds 2 baths2,086 sq. ft.8596 Scenicridge Nw Avenue, Clinton, OH 44216
MLS# 5148125Listed by: KELLER WILLIAMS LEGACY GROUP REALTY - Open Sun, 12 to 2pmNew
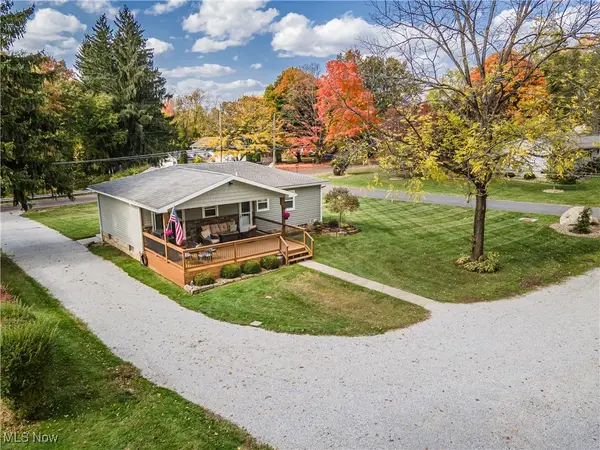 $250,000Active3 beds 1 baths
$250,000Active3 beds 1 baths5583 Fairland Road, Clinton, OH 44216
MLS# 5148094Listed by: CUTLER REAL ESTATE - New
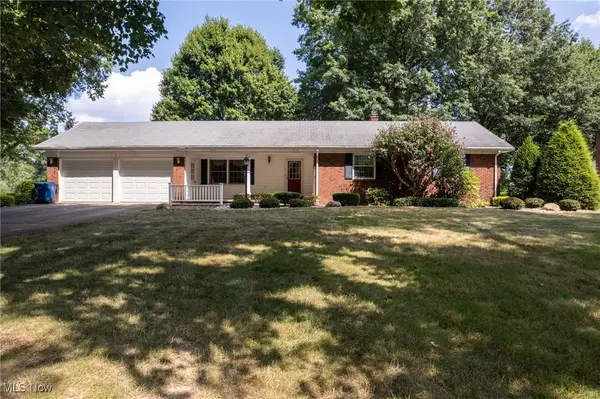 $279,000Active3 beds 2 baths1,832 sq. ft.
$279,000Active3 beds 2 baths1,832 sq. ft.6195 S Oval Drive, Clinton, OH 44216
MLS# 5141436Listed by: M. C. REAL ESTATE 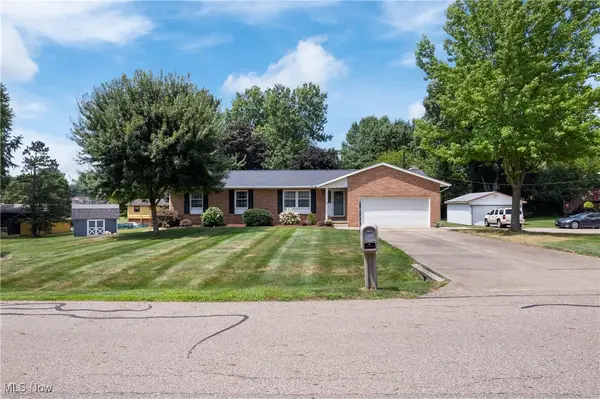 $299,900Pending3 beds 3 baths1,786 sq. ft.
$299,900Pending3 beds 3 baths1,786 sq. ft.5790 Rick Drive, Clinton, OH 44216
MLS# 5143815Listed by: KELLER WILLIAMS LEGACY GROUP REALTY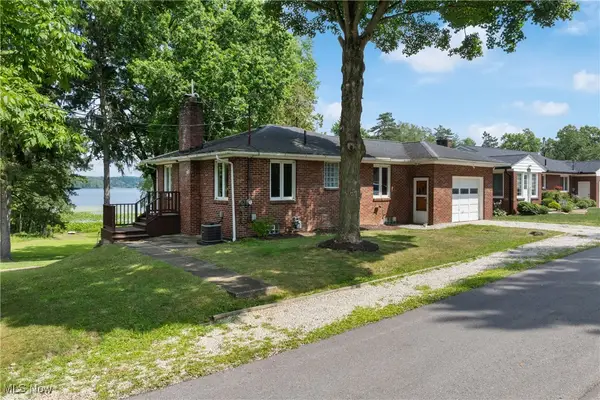 $250,000Pending3 beds 2 baths1,250 sq. ft.
$250,000Pending3 beds 2 baths1,250 sq. ft.5817 Spikerman Drive, Clinton, OH 44216
MLS# 5142341Listed by: COLDWELL BANKER SCHMIDT REALTY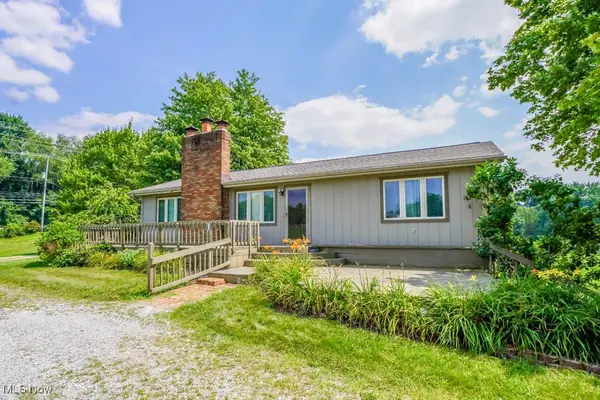 $340,000Active5 beds 3 baths1,920 sq. ft.
$340,000Active5 beds 3 baths1,920 sq. ft.5626 Arlington Road, Clinton, OH 44216
MLS# 5136904Listed by: KELLER WILLIAMS LEGACY GROUP REALTY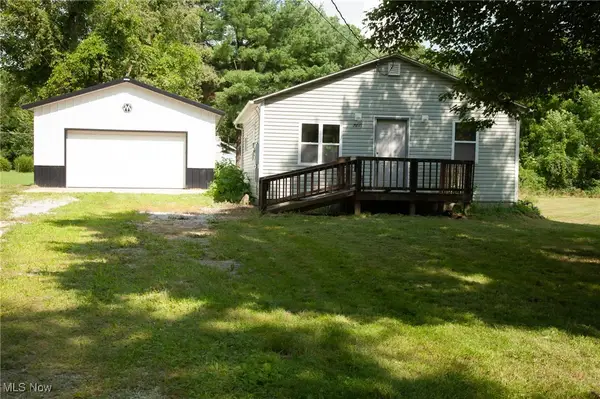 $149,900Pending2 beds 1 baths708 sq. ft.
$149,900Pending2 beds 1 baths708 sq. ft.7611 N 7th Avenue, Clinton, OH 44216
MLS# 5139948Listed by: RE/MAX EDGE REALTY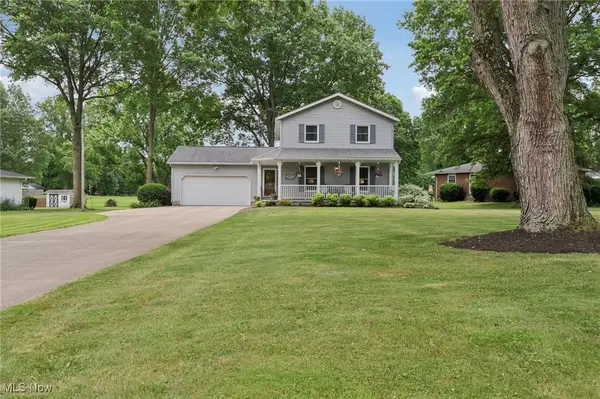 $299,000Pending3 beds 3 baths1,782 sq. ft.
$299,000Pending3 beds 3 baths1,782 sq. ft.6163 N Oval Road, Clinton, OH 44216
MLS# 5137444Listed by: KELLER WILLIAMS CHERVENIC RLTY $569,900Pending4 beds 3 baths2,741 sq. ft.
$569,900Pending4 beds 3 baths2,741 sq. ft.5699 Buck Trail, Clinton, OH 44216
MLS# 5135090Listed by: HIGH POINT REAL ESTATE GROUP
