6392 Caribou Drive, Clinton, OH 44216
Local realty services provided by:Better Homes and Gardens Real Estate Central
6392 Caribou Drive,Clinton, OH 44216
$705,000
- 4 Beds
- 4 Baths
- - sq. ft.
- Single family
- Sold
Listed by:nancy l bartlebaugh
Office:re/max trends realty
MLS#:5154468
Source:OH_NORMLS
Sorry, we are unable to map this address
Price summary
- Price:$705,000
About this home
**Welcome to 6392 Caribou Dr.** This beautiful 4-bedroom, 3.5-bath home with a **first-floor primary suite** sits on a 1.13-acre lot in the desirable **Green School District**. Step into the **spacious foyer**, where soaring 19-foot ceilings in the family room set the tone for the home’s open design. A versatile **dining/tea room** with French doors, custom window treatments, and a stylish light fixture adds elegance. Most of the first floor is finished in **Anderson White Oak hardwoods in a modern gray color**. The family room showcases a wall of windows with custom shutters and drapery plus a **gas fireplace with refinished mantle**—perfect for gatherings or cozy evenings. The **remodeled kitchen (2020)** features light cabinetry, **quartz countertops**, marble backsplash, stainless steel double oven, dishwasher, and gas cooktop, plus updated faucets and modern lighting. The vaulted eat-in area opens to a two-tier deck for that takes you down to the lower walkout level stamped patio. Nearby, a mudroom connects to a large laundry room with potential for a scullery if desired. The **primary suite** offers vaulted ceilings, custom window treatments, his-and-hers walk-in closets, and a new fan/light fixture. The **updated ensuite** includes double sinks with Corian countertops, a walk-in shower with dimensional white tile, updated fixtures, and new flooring. A **stately curved staircase** leads to the second floor, where a generous landing overlooks the family room. This level also includes three bedrooms and a remodeled full bath. The walkout lower level nearly doubles the living space with three large finished areas, a custom **ventless gas fireplace with floor-to-ceiling hickory paneling**, and a full bath with tiled shower. A **basement utility garage** with double doors provides space for mowers, bikes, tools, or a workshop. With a spacious backyard, no HOA, and many updates, this home is move-in ready. Don’t miss your chance to call 6392 Caribou Dr. home!
Contact an agent
Home facts
- Year built:2007
- Listing ID #:5154468
- Added:51 day(s) ago
- Updated:November 04, 2025 at 07:30 AM
Rooms and interior
- Bedrooms:4
- Total bathrooms:4
- Full bathrooms:3
- Half bathrooms:1
Heating and cooling
- Cooling:Central Air
- Heating:Fireplaces, Forced Air, Gas
Structure and exterior
- Roof:Asphalt, Fiberglass
- Year built:2007
Utilities
- Water:Well
- Sewer:Septic Tank
Finances and disclosures
- Price:$705,000
- Tax amount:$8,113 (2024)
New listings near 6392 Caribou Drive
 $330,000Active3 beds 2 baths1,892 sq. ft.
$330,000Active3 beds 2 baths1,892 sq. ft.8177 S Cleveland Massillon Road #16, Clinton, OH 44216
MLS# 5163911Listed by: COLDWELL BANKER SCHMIDT REALTY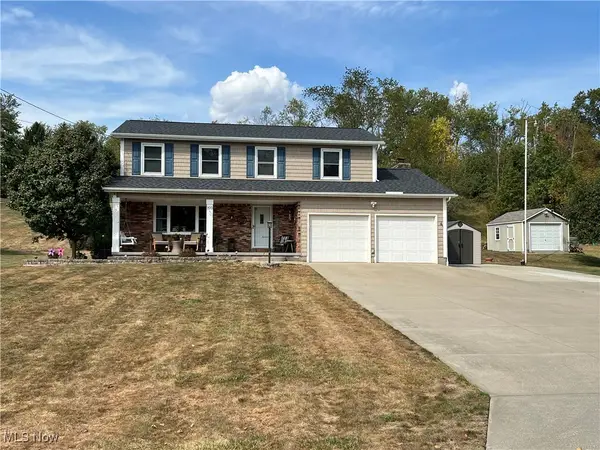 $389,900Pending4 beds 3 baths
$389,900Pending4 beds 3 baths899 Loway Drive, Clinton, OH 44216
MLS# 5164571Listed by: HOMECOIN.COM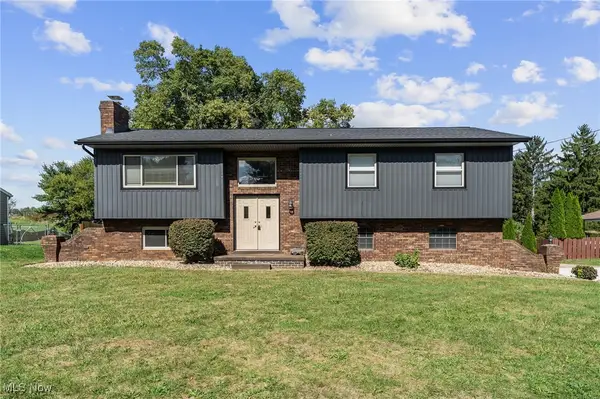 $274,900Active4 beds 2 baths1,682 sq. ft.
$274,900Active4 beds 2 baths1,682 sq. ft.1031 Karla Drive, Clinton, OH 44216
MLS# 5163231Listed by: KELLER WILLIAMS GREATER METROPOLITAN- New
 $285,000Active3 beds 3 baths1,528 sq. ft.
$285,000Active3 beds 3 baths1,528 sq. ft.8470 Shadyview Nw Avenue, Clinton, OH 44216
MLS# 5169057Listed by: RED 1 REALTY, LLC 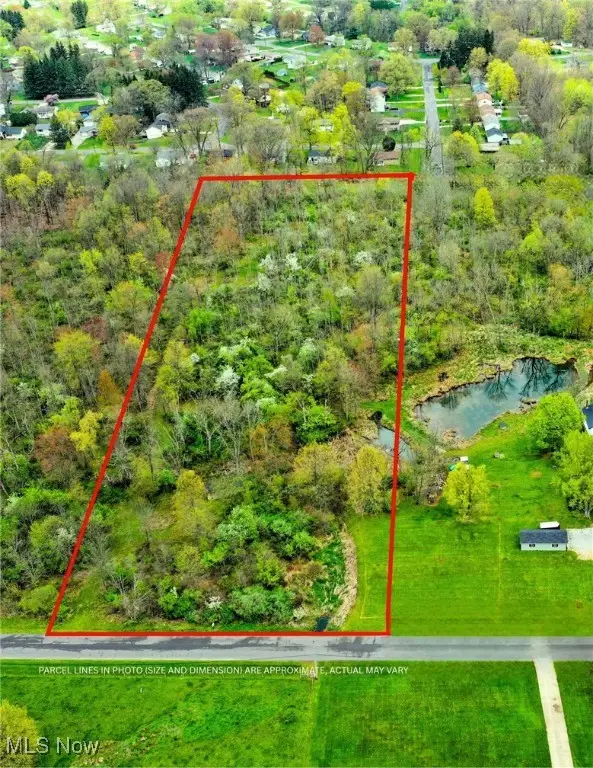 $125,000Pending4.78 Acres
$125,000Pending4.78 AcresGrill Road, Clinton, OH 44216
MLS# 5162879Listed by: BERKSHIRE HATHAWAY HOMESERVICES STOUFFER REALTY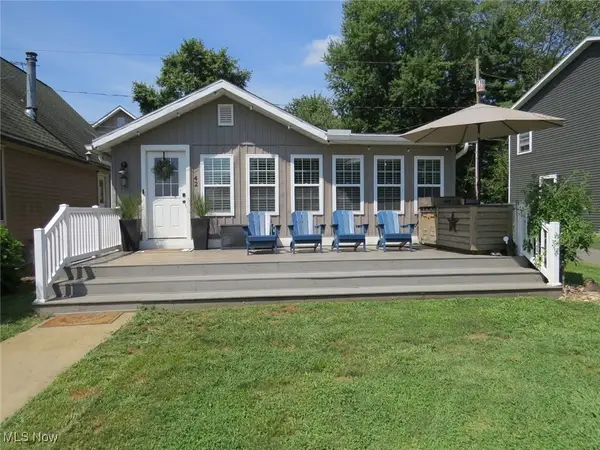 $174,900Active3 beds 1 baths1,040 sq. ft.
$174,900Active3 beds 1 baths1,040 sq. ft.8177 S Cleveland Massillon Road #42, Clinton, OH 44216
MLS# 5156224Listed by: M. S. L. REALTY, INC.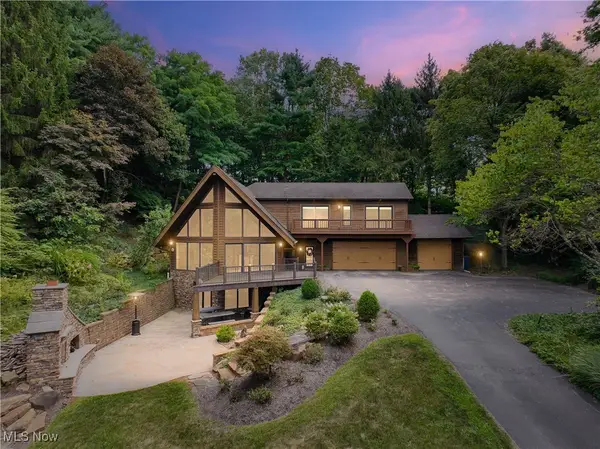 $675,000Active4 beds 4 baths4,589 sq. ft.
$675,000Active4 beds 4 baths4,589 sq. ft.810 Mount Pleasant Nw Street, Clinton, OH 44216
MLS# 5096376Listed by: REAL OF OHIO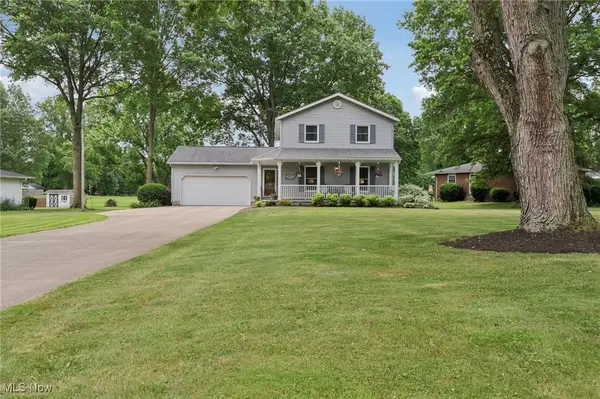 $299,000Pending3 beds 3 baths1,782 sq. ft.
$299,000Pending3 beds 3 baths1,782 sq. ft.6163 N Oval Road, Clinton, OH 44216
MLS# 5137444Listed by: KELLER WILLIAMS CHERVENIC RLTY $649,000Pending4 beds 4 baths4,333 sq. ft.
$649,000Pending4 beds 4 baths4,333 sq. ft.8640 Foxglove Nw Avenue, Clinton, OH 44216
MLS# 5130652Listed by: DEHOFF REALTORS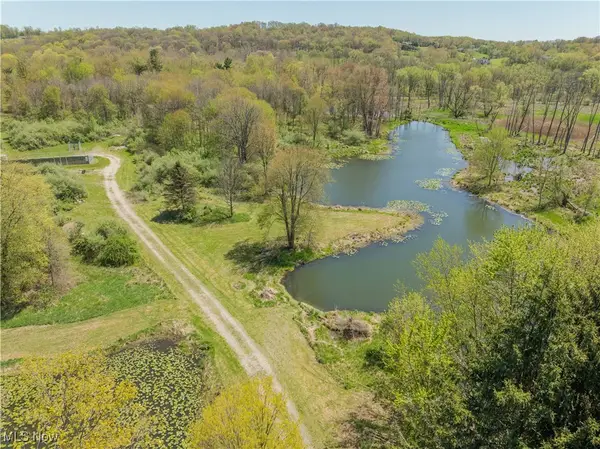 $250,000Pending11.34 Acres
$250,000Pending11.34 Acres7395 S Cleveland Massillon Road, Clinton, OH 44216
MLS# 5137300Listed by: RE/MAX EDGE REALTY
