860 Killinger Road, Clinton, OH 44216
Local realty services provided by:Better Homes and Gardens Real Estate Central
Listed by: challi e kieffer
Office: re/max crossroads properties
MLS#:5166775
Source:OH_NORMLS
Price summary
- Price:$725,000
- Price per sq. ft.:$182.57
About this home
Introducing this breathtaking home, featuring over 3,900 sqft of living space, situated on a 12.26-acre lot in Green LSD. Step through the front door into a welcoming foyer, perfectly positioned at the mid-level of the home. Here, you'll be greeted by large windows in the living area that frame stunning views of the surrounding property. Picture yourself unwinding by the cozy double-sided fireplace, which seamlessly connects the main living area with an additional living space, and provides easy access to the screened-in porch. To explore the upper level, you can choose between the staircase off the foyer or the 1 leading from the main living area. This floor features a modern, fully equipped kitchen with a spacious open dining area. A half wall in the dining space offers a unique perspective, allowing you to enjoy the views through the floor-to-ceiling windows in the living room. Continuing down the hallway, you’ll discover the impressive owner’s suite alongside 3 additional bedrooms, a generous laundry room equipped with a washer and dryer, & 3 full bathrooms. The owner’s suite is a true retreat, complete with 2 walk-in closets & a luxurious bathroom featuring dual vanities, a soaking tub, a walk-in shower, and a linen closet. One of the bedrooms is enhanced with its own ensuite bathroom & walk-in closet. The lower level features its own entrance, a cozy family room, a sunroom, a convenient half bathroom, & a dog kennel with water & drainage. You'll also find ample storage rooms & access to the garages. Step outside from the screened-in porch to a delightful patio complete with a fire pit and deck that overlooks the picturesque property & pond. With a 795-sqft crawl space for additional storage & a 720-sqft carport/shed equipped with electricity, this home offers an abundance of space for vehicles & equipment. The beauty of this property is truly unmatched—don’t miss your chance to make it yours!
Contact an agent
Home facts
- Year built:1981
- Listing ID #:5166775
- Added:406 day(s) ago
- Updated:December 19, 2025 at 08:16 AM
Rooms and interior
- Bedrooms:4
- Total bathrooms:4
- Full bathrooms:3
- Half bathrooms:1
- Living area:3,971 sq. ft.
Heating and cooling
- Cooling:Central Air
- Heating:Electric, Geothermal
Structure and exterior
- Roof:Asphalt, Fiberglass
- Year built:1981
- Building area:3,971 sq. ft.
- Lot area:12.26 Acres
Utilities
- Water:Well
- Sewer:Septic Tank
Finances and disclosures
- Price:$725,000
- Price per sq. ft.:$182.57
- Tax amount:$9,991 (2024)
New listings near 860 Killinger Road
- New
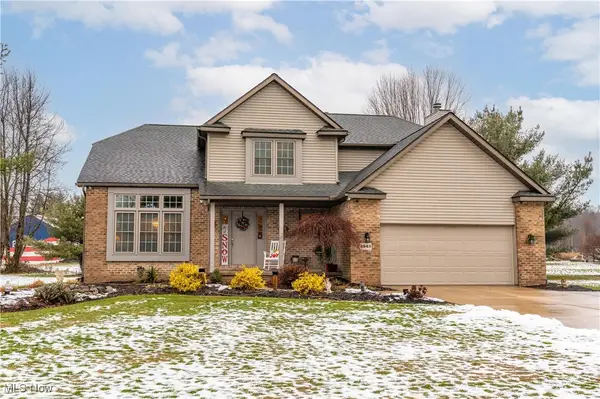 $465,000Active4 beds 3 baths3,477 sq. ft.
$465,000Active4 beds 3 baths3,477 sq. ft.2543 Shadow Lane, Clinton, OH 44216
MLS# 5176835Listed by: EXP REALTY, LLC. 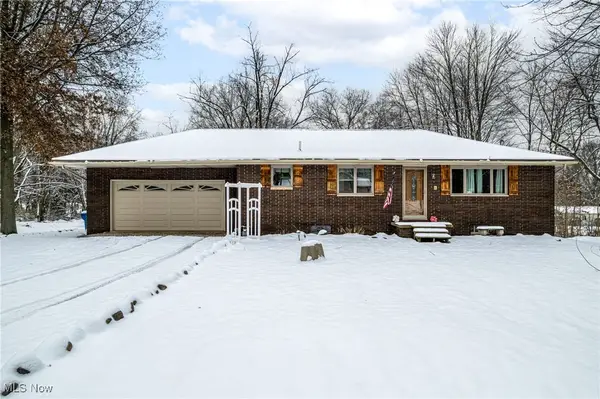 $229,900Pending3 beds 1 baths1,092 sq. ft.
$229,900Pending3 beds 1 baths1,092 sq. ft.5983 Weaver Road, Clinton, OH 44216
MLS# 5175437Listed by: KELLER WILLIAMS ELEVATE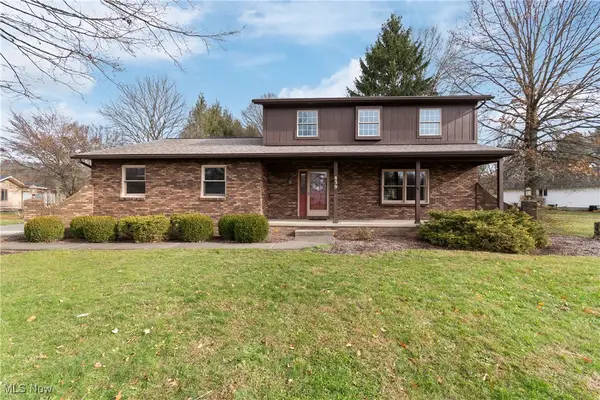 $294,000Pending3 beds 3 baths2,626 sq. ft.
$294,000Pending3 beds 3 baths2,626 sq. ft.839 Skyside Drive, Clinton, OH 44216
MLS# 5175318Listed by: RE/MAX EDGE REALTY $330,000Active3 beds 2 baths1,892 sq. ft.
$330,000Active3 beds 2 baths1,892 sq. ft.8177 S Cleveland Massillon Road #16, Clinton, OH 44216
MLS# 5163911Listed by: COLDWELL BANKER SCHMIDT REALTY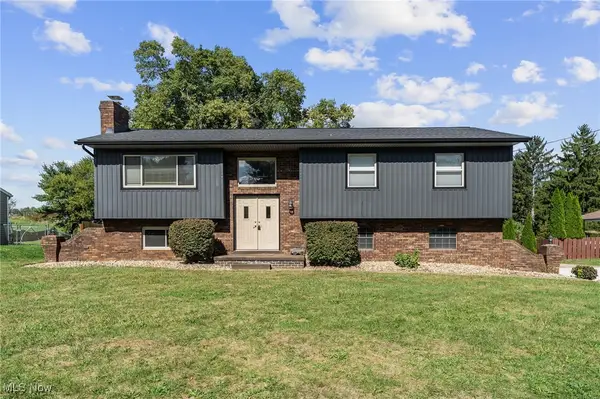 $274,900Active4 beds 2 baths1,682 sq. ft.
$274,900Active4 beds 2 baths1,682 sq. ft.1031 Karla Drive, Clinton, OH 44216
MLS# 5163231Listed by: KELLER WILLIAMS GREATER METROPOLITAN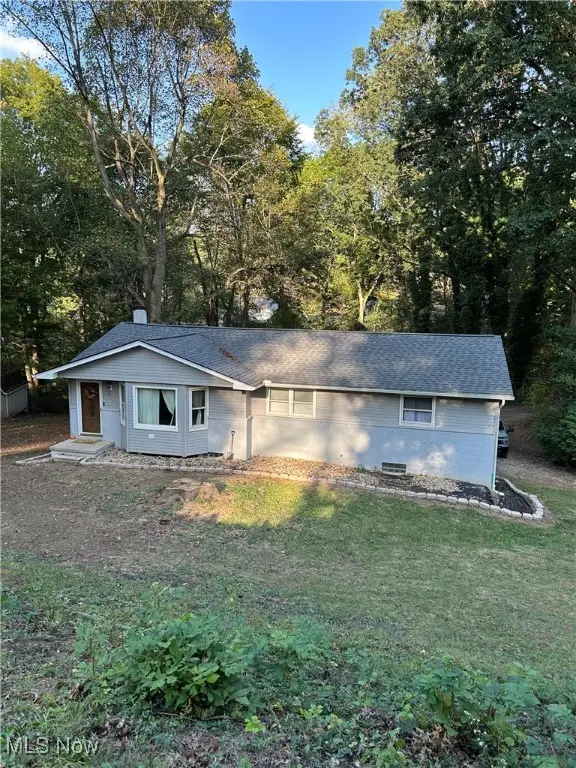 $285,000Active3 beds 3 baths1,528 sq. ft.
$285,000Active3 beds 3 baths1,528 sq. ft.8470 Shadyview Nw Avenue, Clinton, OH 44216
MLS# 5169057Listed by: RED 1 REALTY, LLC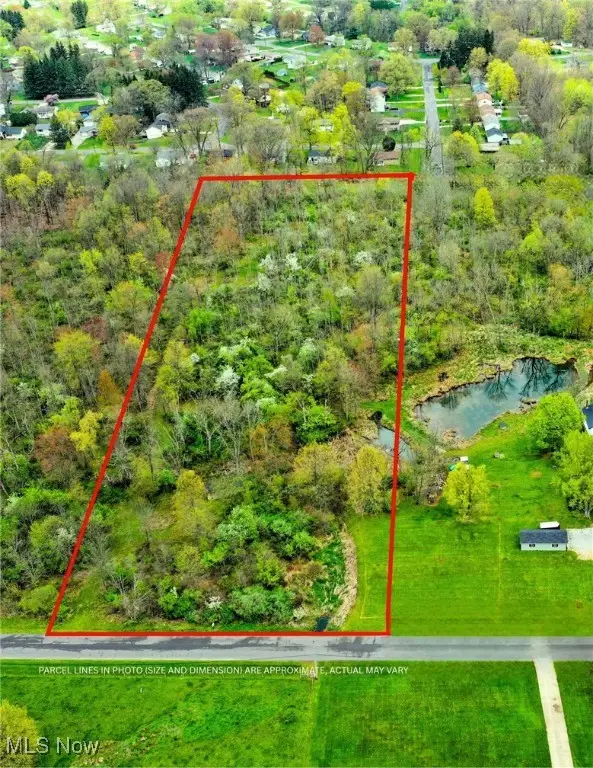 $125,000Pending4.78 Acres
$125,000Pending4.78 AcresGrill Road, Clinton, OH 44216
MLS# 5162879Listed by: BERKSHIRE HATHAWAY HOMESERVICES STOUFFER REALTY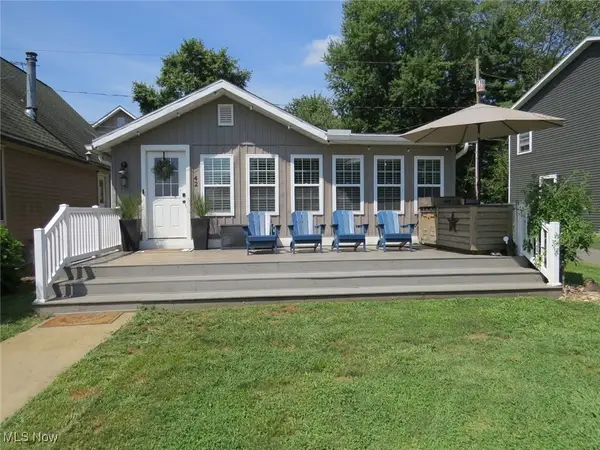 $169,900Active3 beds 1 baths1,040 sq. ft.
$169,900Active3 beds 1 baths1,040 sq. ft.8177 S Cleveland Massillon Road #42, Clinton, OH 44216
MLS# 5156224Listed by: M. S. L. REALTY, INC.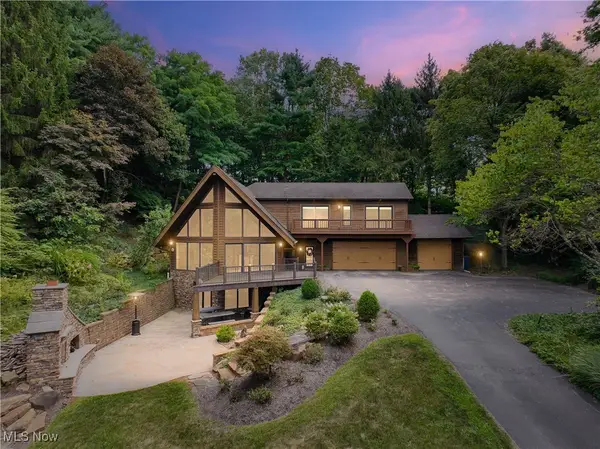 $675,000Pending4 beds 4 baths4,589 sq. ft.
$675,000Pending4 beds 4 baths4,589 sq. ft.810 Mount Pleasant Nw Street, Clinton, OH 44216
MLS# 5096376Listed by: REAL OF OHIO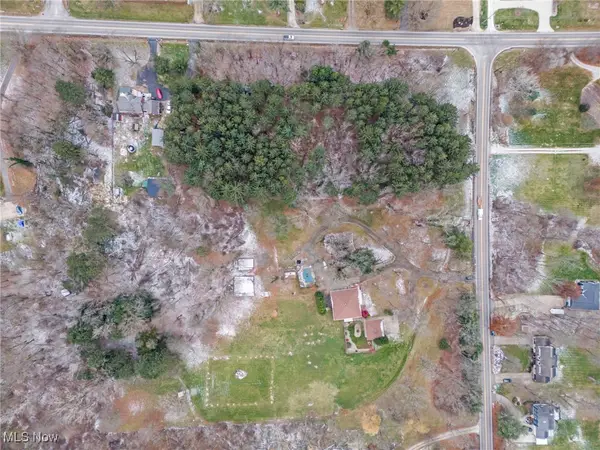 $179,000Active3.4 Acres
$179,000Active3.4 AcresHigh Mill Nw Avenue, Clinton, OH 44216
MLS# 5168407Listed by: CUTLER REAL ESTATE
